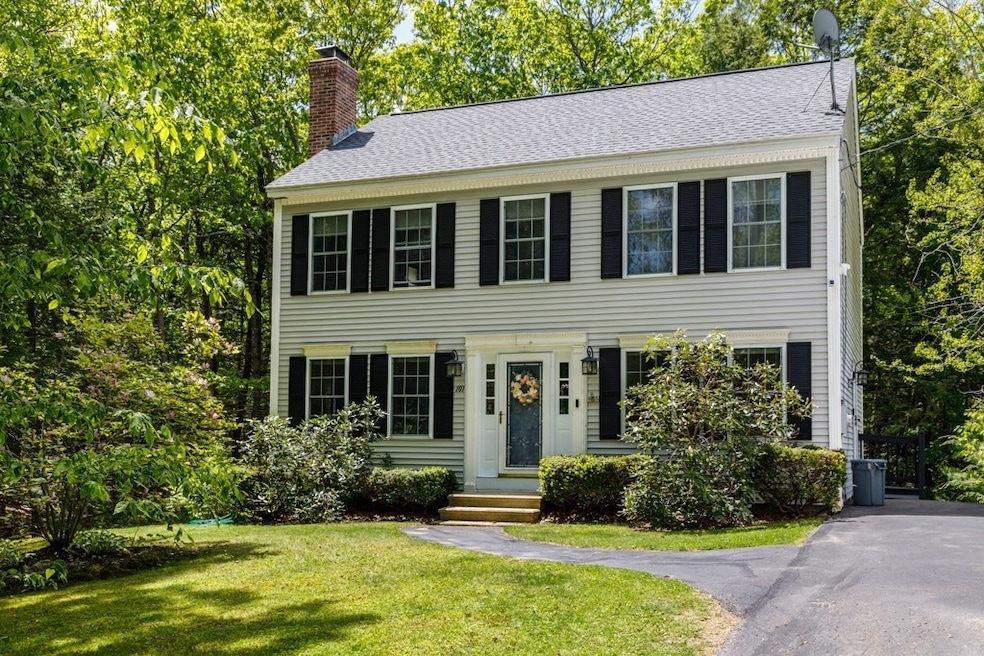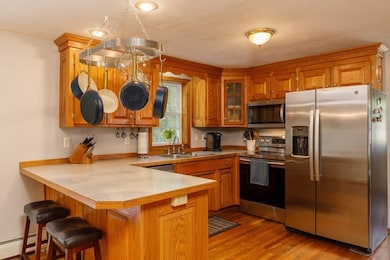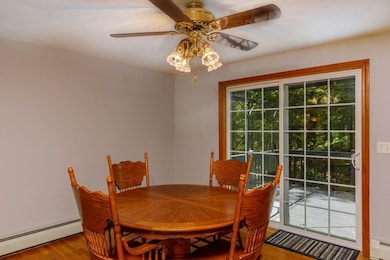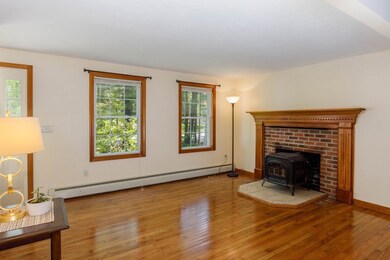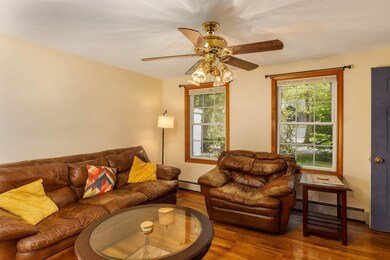
101 Holt Rd Ashburnham, MA 01430
Estimated payment $3,131/month
Highlights
- 2.53 Acre Lot
- Deck
- Wood Flooring
- Colonial Architecture
- Wooded Lot
- No HOA
About This Home
This one-owner colonial home is set on over 2 1/2 acres of peaceful, wooded land, offering the perfect retreat for nature and wildlife enthusiasts. The home features 3 bedrooms, 2 full bathrooms, and a partially finished walkout basement. The first floor boasts beautiful hardwood floors throughout, with a spacious front-to-back living room/dining room that includes a cozy fireplace and sliders leading to a large deck overlooking stunning views of the the serene yet lush wooded backdrop of trees making it the perfect spot for entertaining or simply enjoying the outdoors. Key upgrades include a top-of-the-line Buderus furnace, newer appliances (under 6 years old), and a 50-year architectural shingle roof (installed in 2018). Located in the highly desirable Ash/West School System, this home is in a quiet, yet established family-friendly neighborhood, yet conveniently close to the tax-free NH border for easy shopping. Privacy, nature, and modern updates make this home an exceptional find!
Home Details
Home Type
- Single Family
Est. Annual Taxes
- $5,740
Year Built
- Built in 1999
Lot Details
- 2.53 Acre Lot
- Sloped Lot
- Wooded Lot
- Garden
Home Design
- Colonial Architecture
- Frame Construction
- Blown Fiberglass Insulation
- Shingle Roof
- Concrete Perimeter Foundation
Interior Spaces
- 1,632 Sq Ft Home
- Ceiling Fan
- Recessed Lighting
- Insulated Windows
- Sliding Doors
- Insulated Doors
- Living Room with Fireplace
- Home Office
- Game Room
- Home Security System
Kitchen
- Range
- Microwave
- Plumbed For Ice Maker
- Dishwasher
Flooring
- Wood
- Wall to Wall Carpet
- Laminate
- Ceramic Tile
Bedrooms and Bathrooms
- 3 Bedrooms
- Primary bedroom located on second floor
- 2 Full Bathrooms
- Bathtub with Shower
Laundry
- Dryer
- Washer
Partially Finished Basement
- Walk-Out Basement
- Basement Fills Entire Space Under The House
- Exterior Basement Entry
- Laundry in Basement
Parking
- 4 Car Parking Spaces
- Driveway
- Paved Parking
- Open Parking
- Off-Street Parking
Outdoor Features
- Deck
- Outdoor Storage
- Rain Gutters
Location
- Property is near schools
Utilities
- No Cooling
- Wood Insert Heater
- Heating System Uses Oil
- Baseboard Heating
- 200+ Amp Service
- Private Water Source
- Tankless Water Heater
- Private Sewer
- Satellite Dish
Listing and Financial Details
- Assessor Parcel Number M:0031 B:00027B,3573681
Community Details
Recreation
- Jogging Path
Additional Features
- No Home Owners Association
- Coin Laundry
Map
Home Values in the Area
Average Home Value in this Area
Tax History
| Year | Tax Paid | Tax Assessment Tax Assessment Total Assessment is a certain percentage of the fair market value that is determined by local assessors to be the total taxable value of land and additions on the property. | Land | Improvement |
|---|---|---|---|---|
| 2025 | $5,740 | $386,000 | $55,600 | $330,400 |
| 2024 | $5,486 | $348,300 | $55,000 | $293,300 |
| 2023 | $5,288 | $319,500 | $55,000 | $264,500 |
| 2022 | $5,488 | $290,700 | $50,200 | $240,500 |
| 2021 | $5,405 | $263,000 | $50,200 | $212,800 |
| 2020 | $5,286 | $263,000 | $50,200 | $212,800 |
| 2019 | $5,238 | $232,300 | $50,200 | $182,100 |
| 2018 | $5,164 | $220,700 | $47,500 | $173,200 |
| 2017 | $4,957 | $215,800 | $44,300 | $171,500 |
| 2016 | $4,857 | $213,500 | $43,700 | $169,800 |
| 2015 | $4,757 | $213,500 | $43,700 | $169,800 |
Property History
| Date | Event | Price | Change | Sq Ft Price |
|---|---|---|---|---|
| 05/28/2025 05/28/25 | For Sale | $499,900 | -- | $306 / Sq Ft |
Purchase History
| Date | Type | Sale Price | Title Company |
|---|---|---|---|
| Deed | $160,705 | -- | |
| Deed | $100,000 | -- |
Mortgage History
| Date | Status | Loan Amount | Loan Type |
|---|---|---|---|
| Open | $30,000 | Second Mortgage Made To Cover Down Payment | |
| Open | $193,500 | Stand Alone Refi Refinance Of Original Loan | |
| Closed | $216,000 | No Value Available | |
| Closed | $171,500 | No Value Available | |
| Closed | $139,000 | No Value Available | |
| Closed | $132,712 | Purchase Money Mortgage |
Similar Homes in Ashburnham, MA
Source: MLS Property Information Network (MLS PIN)
MLS Number: 73381236
APN: ASHB-000031-000000-000027B
- 110 Stodge Meadow Rd
- 15 Log Cabin Rd
- 229 Ashby Rd
- Lot A Rindge Turnpike
- 0 Rindge Turnpike
- 66 Wellington Rd
- 19 Kraetzer Rd
- 519 Pillsbury Rd
- Lot 3 W State Rd
- 23 Chapel St
- 200 Lake Rd
- 11&7&8 Brown's Lake Rd
- 864 South Rd
- 326 Lake Rd
- 80 Fitchburg Rd
- 207 Fitchburg Rd
- 190 Jewell Hill Rd
- 505 South Rd
- 74 Lakeshore Dr
- 91 Deer Bay Rd
