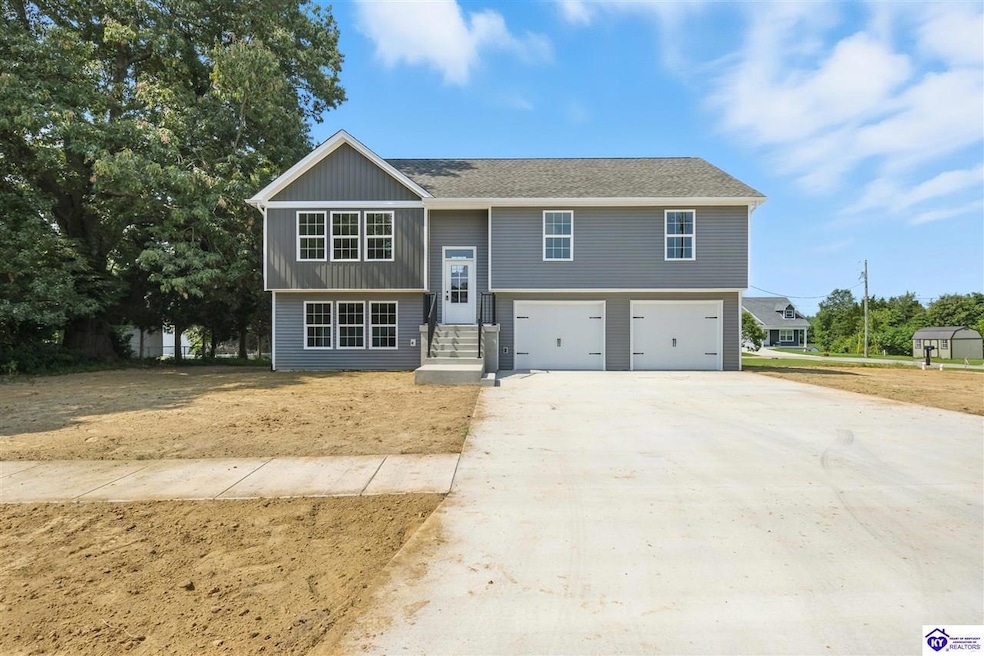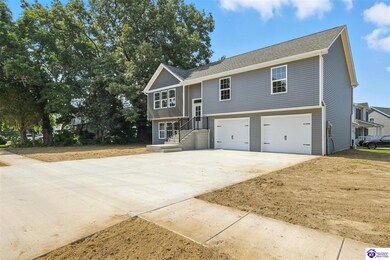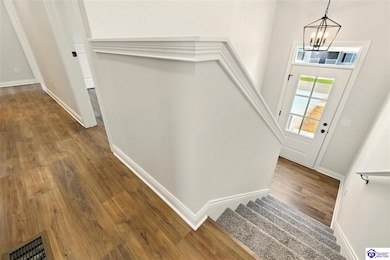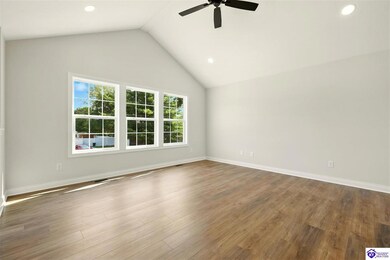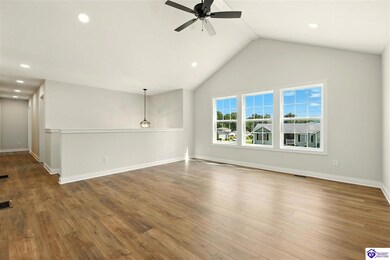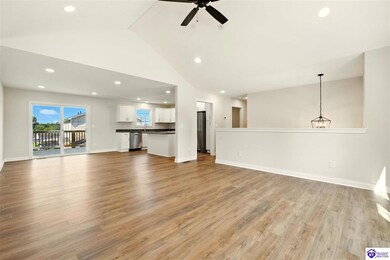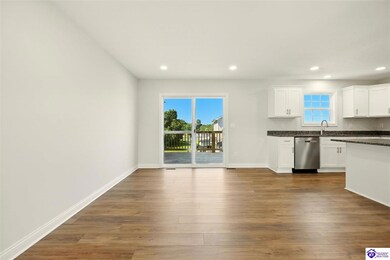101 Honeysuckle Dr Vine Grove, KY 40175
Estimated payment $2,072/month
Highlights
- New Construction
- Vaulted Ceiling
- Granite Countertops
- Deck
- Main Floor Primary Bedroom
- Covered Patio or Porch
About This Home
Brand New Construction – Over 2,000 Sq Ft Finished! This stunning raised bi-level home offers 3 spacious bedrooms and 2.5 bathrooms, blending modern style with functional design. Step inside to find an open-concept layout with soaring vaulted ceilings, abundant natural light, and beautiful LVP flooring throughout the main living areas. The chef’s kitchen features crisp white cabinetry, granite countertops, stainless steel appliances, and a large center island perfect for meal prep and entertaining. The primary suite boasts a private bath and generous closet space, while two additional bedrooms and a full bath complete the upper level. Downstairs, enjoy a finished lower level with a half bath and direct access to the oversized two-car garage. Relax on the covered front porch or entertain on the back deck overlooking the yard. Located in a desirable neighborhood, this home delivers comfort, style, and space in one perfect package!
Home Details
Home Type
- Single Family
Year Built
- Built in 2025 | New Construction
Lot Details
- 10,019 Sq Ft Lot
Parking
- 2 Car Attached Garage
- Front Facing Garage
- Garage Door Opener
Home Design
- Bi-Level Home
- Poured Concrete
- Shingle Roof
- Shingle Siding
- Stone Exterior Construction
- Vinyl Construction Material
Interior Spaces
- Vaulted Ceiling
- Ceiling Fan
- Family Room
- Combination Kitchen and Dining Room
- Fire and Smoke Detector
- Laundry Room
- Partially Finished Basement
Kitchen
- Oven or Range
- Electric Range
- Microwave
- Dishwasher
- Granite Countertops
Flooring
- Carpet
- Vinyl
Bedrooms and Bathrooms
- 3 Bedrooms
- Primary Bedroom on Main
- Walk-In Closet
- Granite Bathroom Countertops
- Double Vanity
Outdoor Features
- Deck
- Covered Patio or Porch
Utilities
- Central Air
- Heat Pump System
- Electric Water Heater
Community Details
- Honeysuckle Estates Subdivision
Listing and Financial Details
- Assessor Parcel Number 140-20-08-022
Map
Home Values in the Area
Average Home Value in this Area
Property History
| Date | Event | Price | List to Sale | Price per Sq Ft |
|---|---|---|---|---|
| 11/01/2025 11/01/25 | For Sale | $329,900 | 0.0% | $162 / Sq Ft |
| 10/05/2025 10/05/25 | Pending | -- | -- | -- |
| 08/25/2025 08/25/25 | For Sale | $329,900 | -- | $162 / Sq Ft |
Source: Heart of Kentucky Association of REALTORS®
MLS Number: HK25003385
- 116 Magnolia Ct
- 121 Alpine Dr
- 109 Lowball Ln
- 306 Valley View Dr
- 129 Lowball Ln
- 621 Jimwood Dr
- 609 E Main St
- 504 Highland Ave
- 2173 Rogersville Rd
- 108 Airport Rd
- 110 Shirley Blvd
- 780 Highland Ave
- 116 Brookhaven Dr
- 308 Lincoln St
- 116 Hayward Rd
- 759 Highland Ave
- 114 Shirley Blvd
- 602 Napa Valley Ct
- LOT 29 #2 Hillstone Ct
- 117 Burgundy Ct
- 213 Sonoma Valley
- 101 Vineland Parkway Dr
- 410 Vista Dr
- 100 Sparkling Ct
- 1617 W Crocus Dr
- 1000 Azalea Park Trail
- 139 Ash Ct
- 148 Twin Lakes Dr
- 118 Twin Lakes Dr
- 1298 Crume Rd
- 1451 W Lincoln Trail Blvd
- 183 Creekvale Dr
- 106 Kenilworth Ct
- 105 Braxton Ct Unit 105 Braxton Court Apt D
- 108 Hurstfield Dr
- 203 Rogersville Rd
- 209 N Woodland Dr Unit 15
- 300 Berkley Ct Unit 3
- 109 Arthur Ct
- 1036 Ellen Dr
