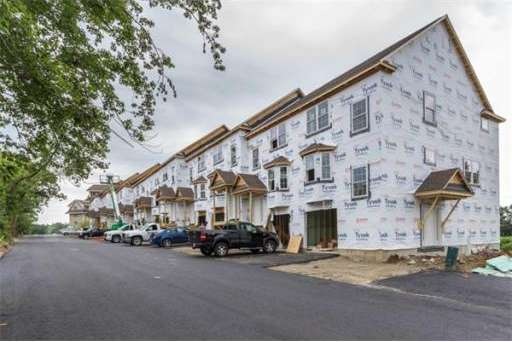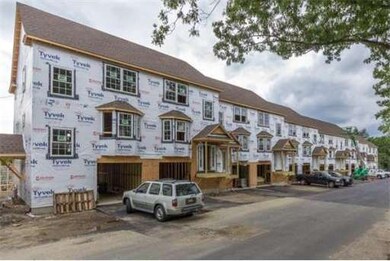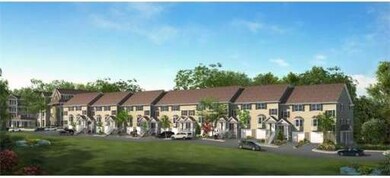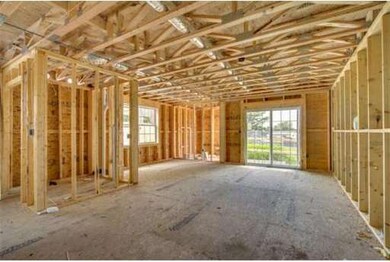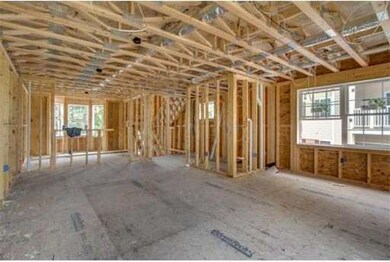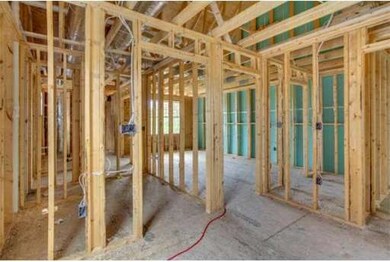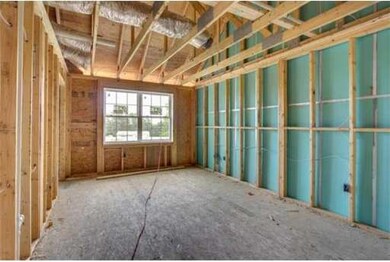
101 Hopkins St Unit 1 Wakefield, MA 01880
West Side NeighborhoodAbout This Home
As of June 2023New construction townhomes with beautiful open concept living room/kitchen area perfect for dining and entertaining with 3 spacious bedrooms, 3 full baths, 1 half bath, 1 car garage and plenty more. Outstanding location with quick access to rtes 93 and 128, and nearby restaurants, shopping, and lake Quannapowitt recreation area. Unit 1 is an end unit. Pet friendly.
Last Buyer's Agent
Philip Greenstein
Northeast Residential
Property Details
Home Type
Condominium
Est. Annual Taxes
$7,593
Year Built
2013
Lot Details
0
Listing Details
- Unit Level: 1
- Unit Placement: Street, End
- Special Features: None
- Property Sub Type: Condos
- Year Built: 2013
Interior Features
- Has Basement: Yes
- Primary Bathroom: Yes
- Number of Rooms: 6
- Amenities: Public Transportation, Shopping
- Electric: 200 Amps
- Flooring: Wood, Tile, Wall to Wall Carpet
- Insulation: Full, Fiberglass, Blown In
- Interior Amenities: Cable Available
- Bedroom 2: Third Floor
- Bedroom 3: First Floor
- Bathroom #1: First Floor
- Bathroom #2: Second Floor
- Bathroom #3: Third Floor
- Kitchen: Second Floor
- Laundry Room: First Floor
- Living Room: Second Floor
- Master Bedroom: Third Floor
- Master Bedroom Description: Flooring - Wall to Wall Carpet
- Dining Room: Second Floor
Exterior Features
- Construction: Frame
- Exterior: Vinyl
- Exterior Unit Features: Deck
Garage/Parking
- Garage Parking: Attached, Garage Door Opener
- Garage Spaces: 1
- Parking: Off-Street, Guest, Assigned, Deeded
- Parking Spaces: 2
Utilities
- Cooling Zones: 1
- Hot Water: Electric
Condo/Co-op/Association
- Condominium Name: Richmond Vista @ Wakefield
- Association Fee Includes: Master Insurance, Exterior Maintenance, Road Maintenance, Landscaping, Snow Removal
- Association Pool: No
- Management: Owner Association, Other (See Remarks)
- Pets Allowed: Yes w/ Restrictions
- No Units: 14
- Unit Building: 1
Ownership History
Purchase Details
Home Financials for this Owner
Home Financials are based on the most recent Mortgage that was taken out on this home.Purchase Details
Home Financials for this Owner
Home Financials are based on the most recent Mortgage that was taken out on this home.Similar Homes in the area
Home Values in the Area
Average Home Value in this Area
Purchase History
| Date | Type | Sale Price | Title Company |
|---|---|---|---|
| Condominium Deed | $702,000 | None Available | |
| Deed | $429,000 | -- |
Mortgage History
| Date | Status | Loan Amount | Loan Type |
|---|---|---|---|
| Open | $350,000 | Purchase Money Mortgage | |
| Previous Owner | $323,750 | Stand Alone Refi Refinance Of Original Loan | |
| Previous Owner | $100,000 | Credit Line Revolving | |
| Previous Owner | $326,000 | Stand Alone Refi Refinance Of Original Loan | |
| Previous Owner | $327,500 | Stand Alone Refi Refinance Of Original Loan | |
| Previous Owner | $376,400 | New Conventional |
Property History
| Date | Event | Price | Change | Sq Ft Price |
|---|---|---|---|---|
| 07/25/2025 07/25/25 | Pending | -- | -- | -- |
| 07/11/2025 07/11/25 | For Sale | $759,000 | +8.1% | $397 / Sq Ft |
| 06/09/2023 06/09/23 | Sold | $702,000 | +9.7% | $367 / Sq Ft |
| 04/18/2023 04/18/23 | Pending | -- | -- | -- |
| 04/11/2023 04/11/23 | For Sale | $640,000 | +49.2% | $334 / Sq Ft |
| 04/15/2014 04/15/14 | Sold | $429,000 | 0.0% | $224 / Sq Ft |
| 02/10/2014 02/10/14 | Pending | -- | -- | -- |
| 02/04/2014 02/04/14 | For Sale | $429,000 | 0.0% | $224 / Sq Ft |
| 01/09/2014 01/09/14 | Off Market | $429,000 | -- | -- |
| 11/25/2013 11/25/13 | Price Changed | $429,000 | -4.5% | $224 / Sq Ft |
| 11/12/2013 11/12/13 | Price Changed | $449,000 | -4.3% | $235 / Sq Ft |
| 09/13/2013 09/13/13 | Price Changed | $469,000 | -0.2% | $245 / Sq Ft |
| 06/20/2013 06/20/13 | For Sale | $469,900 | -- | $246 / Sq Ft |
Tax History Compared to Growth
Tax History
| Year | Tax Paid | Tax Assessment Tax Assessment Total Assessment is a certain percentage of the fair market value that is determined by local assessors to be the total taxable value of land and additions on the property. | Land | Improvement |
|---|---|---|---|---|
| 2025 | $7,593 | $669,000 | $0 | $669,000 |
| 2024 | $6,846 | $608,500 | $0 | $608,500 |
| 2023 | $7,013 | $597,900 | $0 | $597,900 |
| 2022 | $6,576 | $533,800 | $0 | $533,800 |
| 2021 | $6,366 | $500,100 | $0 | $500,100 |
| 2020 | $6,500 | $509,000 | $0 | $509,000 |
| 2019 | $6,202 | $483,400 | $0 | $483,400 |
| 2018 | $6,260 | $483,400 | $0 | $483,400 |
| 2017 | $5,119 | $392,900 | $0 | $392,900 |
| 2016 | $5,349 | $396,500 | $0 | $396,500 |
| 2015 | $5,183 | $384,500 | $0 | $384,500 |
Agents Affiliated with this Home
-
P
Seller's Agent in 2025
Philip Hong
Hong Realty Group
(617) 283-7417
1 in this area
11 Total Sales
-

Seller's Agent in 2023
Treetop Realty Group
Keller Williams Realty
(781) 205-6099
1 in this area
266 Total Sales
-
J
Seller Co-Listing Agent in 2023
Joan Bissdorf
Keller Williams Realty
(978) 475-2111
1 in this area
49 Total Sales
-

Seller's Agent in 2014
Maureen Giuliano
Classified Realty Group
(617) 281-4615
3 in this area
60 Total Sales
-
P
Buyer's Agent in 2014
Philip Greenstein
Northeast Residential
Map
Source: MLS Property Information Network (MLS PIN)
MLS Number: 71545237
APN: WAKE-000004-000072-000002A2-B000001
- 1 Summit Dr Unit 62
- 514 Gazebo Cir Unit 514
- 2 Summit Dr Unit 68
- 2 Summit Dr Unit 18
- 609 Gazebo Cir
- 4 Summit Dr Unit 413
- 15 Fairmount Rd
- 5 Memory Ln
- 62 Abigail Way Unit 2007
- 62 Abigail Way Unit 2003
- 114 Parker Rd
- 13 Brook St
- 190 Main St
- 36 Abigail Way Unit 4003
- 313 South St
- 89 North St
- 64 Main St Unit 34B
- 64 Main St Unit 25B
- 57 Augustus Ct Unit 1013
- 66 Main St Unit 58A
