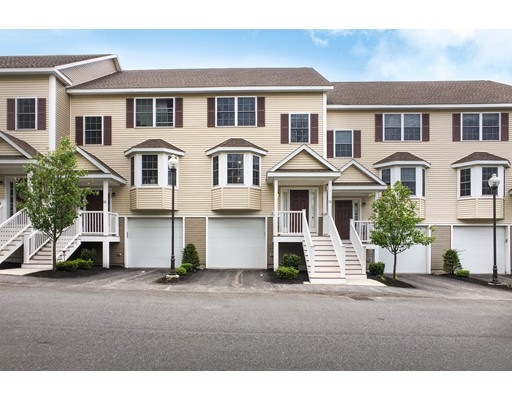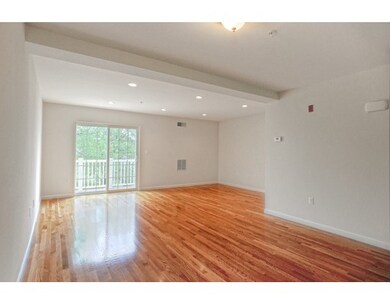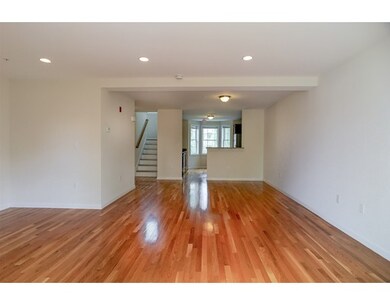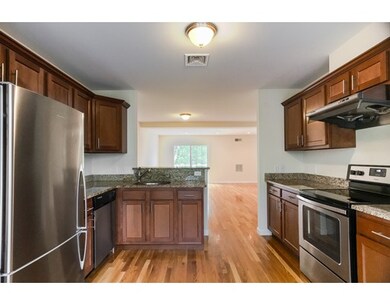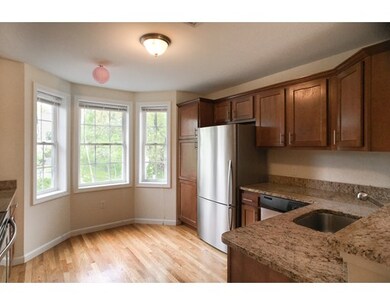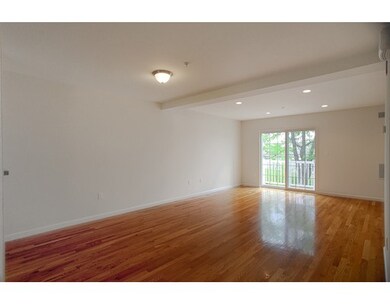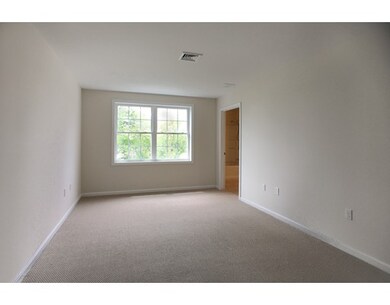
101 Hopkins St Unit 11 Wakefield, MA 01880
West Side NeighborhoodAbout This Home
As of July 2016Welcome to convenient and maintenance free living in Richmond vista@Wakefield. One of Wakefield's most charming town homes. This townhouse boasting over 1914 sf, 6 rooms, 3.5 baths, featuring includes open concept living room/kitchen area, Harwood floor.Perfect for dining and entertaining with 3 spacious bedrooms, 3 full baths, 1 half bath, 1 car garage and plenty more. Outstanding location with quick access to RT 93 and 128, and nearby restaurants, shopping, and lake Quannapowitt recreation area.
Property Details
Home Type
Condominium
Est. Annual Taxes
$7,619
Year Built
2013
Lot Details
0
Listing Details
- Unit Level: 1
- Property Type: Condominium/Co-Op
- Other Agent: 2.00
- Special Features: None
- Property Sub Type: Condos
- Year Built: 2013
Interior Features
- Has Basement: Yes
- Primary Bathroom: Yes
- Number of Rooms: 6
- Amenities: Public Transportation, Shopping, Highway Access
- Electric: 220 Volts
- Bedroom 2: Third Floor
- Bedroom 3: First Floor
- Bathroom #1: First Floor
- Bathroom #2: Second Floor
- Bathroom #3: Third Floor
- Kitchen: Second Floor
- Laundry Room: First Floor
- Living Room: Second Floor
- Master Bedroom: Third Floor
- Master Bedroom Description: Flooring - Wall to Wall Carpet
- Dining Room: Second Floor
- Oth1 Room Name: Bathroom
- Oth1 Dscrp: Bathroom - Full, Flooring - Stone/Ceramic Tile
- Oth1 Level: Third Floor
- No Living Levels: 3
Exterior Features
- Roof: Asphalt/Fiberglass Shingles
- Exterior: Vinyl
- Exterior Unit Features: Deck, Deck - Composite
Garage/Parking
- Garage Parking: Under, Garage Door Opener
- Garage Spaces: 1
- Parking: Off-Street, Guest, Assigned
- Parking Spaces: 3
Utilities
- Cooling: Central Air
- Heating: Forced Air, Heat Pump, Electric, Unit Control
- Cooling Zones: 1
- Hot Water: Natural Gas, Electric
- Sewer: City/Town Sewer
- Water: City/Town Water
Condo/Co-op/Association
- Condominium Name: Richmond Vista@Wakefield
- Association Fee Includes: Master Insurance, Road Maintenance, Landscaping, Snow Removal
- No Units: 14
- Unit Building: 11
Fee Information
- Fee Interval: Monthly
Schools
- Middle School: Galvin Middle
- High School: Whs
Lot Info
- Zoning: Res
Ownership History
Purchase Details
Purchase Details
Home Financials for this Owner
Home Financials are based on the most recent Mortgage that was taken out on this home.Similar Homes in the area
Home Values in the Area
Average Home Value in this Area
Purchase History
| Date | Type | Sale Price | Title Company |
|---|---|---|---|
| Quit Claim Deed | -- | -- | |
| Deed | $429,000 | -- | |
| Deed | $429,000 | -- |
Mortgage History
| Date | Status | Loan Amount | Loan Type |
|---|---|---|---|
| Open | $136,000 | Second Mortgage Made To Cover Down Payment | |
| Open | $489,868 | Stand Alone Refi Refinance Of Original Loan | |
| Closed | $493,763 | VA | |
| Closed | $509,300 | FHA | |
| Closed | $305,000 | Unknown | |
| Previous Owner | $343,200 | New Conventional |
Property History
| Date | Event | Price | Change | Sq Ft Price |
|---|---|---|---|---|
| 07/28/2016 07/28/16 | Sold | $509,000 | +2.0% | $266 / Sq Ft |
| 05/31/2016 05/31/16 | Pending | -- | -- | -- |
| 05/25/2016 05/25/16 | For Sale | $499,000 | +16.3% | $261 / Sq Ft |
| 01/27/2014 01/27/14 | Sold | $429,000 | 0.0% | $224 / Sq Ft |
| 10/31/2013 10/31/13 | Pending | -- | -- | -- |
| 10/22/2013 10/22/13 | Off Market | $429,000 | -- | -- |
| 10/02/2013 10/02/13 | Price Changed | $429,000 | -0.2% | $224 / Sq Ft |
| 06/20/2013 06/20/13 | For Sale | $429,900 | -- | $225 / Sq Ft |
Tax History Compared to Growth
Tax History
| Year | Tax Paid | Tax Assessment Tax Assessment Total Assessment is a certain percentage of the fair market value that is determined by local assessors to be the total taxable value of land and additions on the property. | Land | Improvement |
|---|---|---|---|---|
| 2025 | $7,619 | $671,300 | $0 | $671,300 |
| 2024 | $6,869 | $610,600 | $0 | $610,600 |
| 2023 | $7,037 | $599,900 | $0 | $599,900 |
| 2022 | $6,599 | $535,600 | $0 | $535,600 |
| 2021 | $6,389 | $501,900 | $0 | $501,900 |
| 2020 | $6,523 | $510,800 | $0 | $510,800 |
| 2019 | $6,224 | $485,100 | $0 | $485,100 |
| 2018 | $6,281 | $485,000 | $0 | $485,000 |
| 2017 | $5,136 | $394,200 | $0 | $394,200 |
| 2016 | $5,366 | $397,800 | $0 | $397,800 |
| 2015 | -- | $385,800 | $0 | $385,800 |
Agents Affiliated with this Home
-
Nana Lo
N
Seller's Agent in 2016
Nana Lo
S.Y.K. Corporation
(508) 328-4898
83 Total Sales
-
Paul White

Buyer's Agent in 2016
Paul White
Keller Williams Realty Signature Properties
(781) 789-4672
258 Total Sales
-
Maureen Giuliano

Seller's Agent in 2014
Maureen Giuliano
Classified Realty Group
(617) 281-4615
3 in this area
60 Total Sales
Map
Source: MLS Property Information Network (MLS PIN)
MLS Number: 72011665
APN: WAKE-000004-000072-A200002B-000011
- 909 Gazebo Cir
- 514 Gazebo Cir Unit 514
- 2 Summit Dr Unit 18
- 4 Summit Dr Unit 413
- 84 Redfield Rd
- 62 Abigail Way Unit 2007
- 62 Abigail Way Unit 2003
- 114 Parker Rd
- 313 South St
- 4 Mcdonald Farm Rd
- 64 Main St Unit 34B
- 66 Main St Unit 37A
- 23 Augustus Ct Unit 4006
- 62 High St Unit Lot 2
- 62 High St Unit Lot 5
- 62 High St Unit Lot 8
- 62 High St Unit Lot 1
- 62 High St Unit 4
- 62 High St Unit Lot 9
- 62 High St Unit Lot 11
