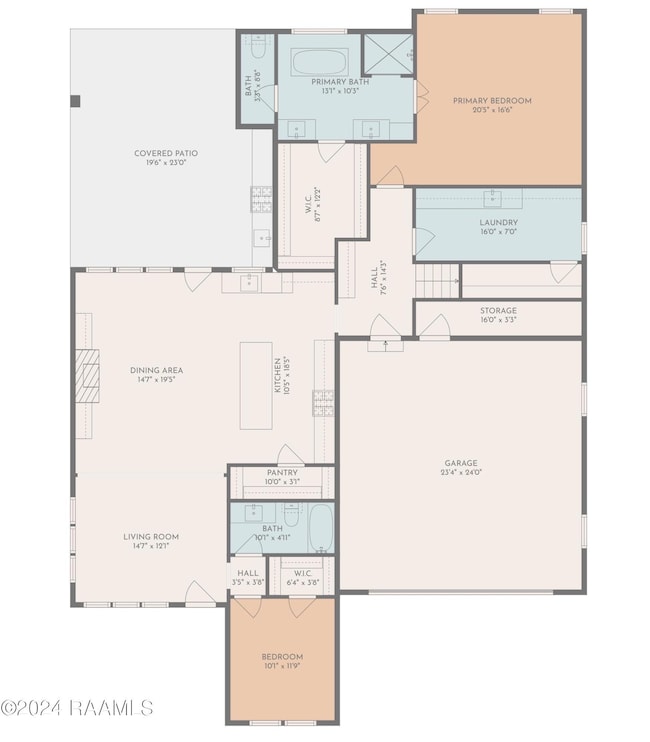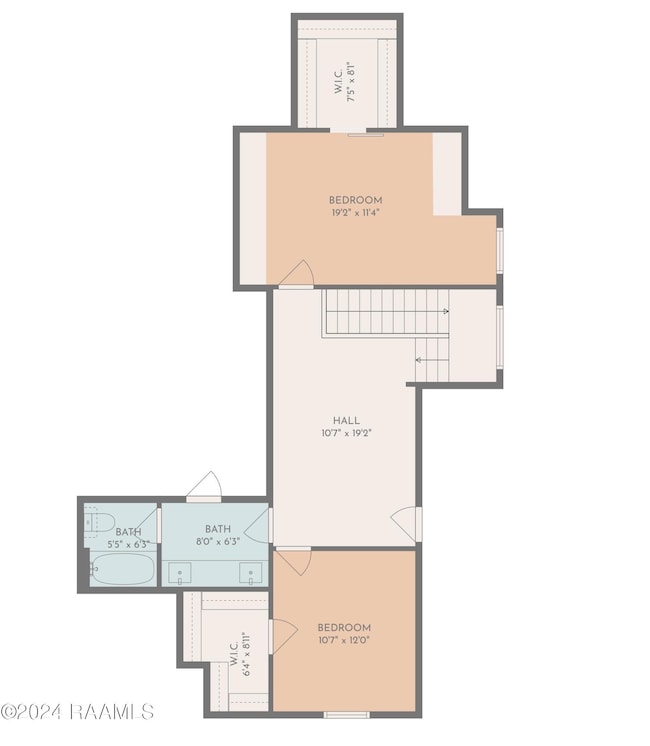101 Hunters Gate Ct Lafayette, LA 70503
Acadiana Wood NeighborhoodEstimated payment $3,008/month
Highlights
- New Construction
- Modern Farmhouse Architecture
- Cathedral Ceiling
- Broadmoor Elementary School Rated A-
- Freestanding Bathtub
- Outdoor Kitchen
About This Home
*Builder is offering $10,000 in concessions/closing costs/rate buy downs!Welcome to 101 Hunters Gate- a stunning property brought to you by Ste. Marie Homes! This beautiful residence boasts 2690 square feet of spacious living, featuring four bedrooms and three bathrooms, perfect for the modern family. Nestled in the quaint subdivision of Stone Haven on the River, this home offers the perfect blend of comfort and style. The open floor plan welcomes you with ample natural light, creating a warm and inviting atmosphere for gatherings and relaxation. With meticulous attention to detail and high-quality finishes throughout, this home is a gem waiting for its new owners to make it their own. Whether you're looking for a peaceful retreat or a space to entertain guests, this home has it all. Don't miss the opportunity to own this dream home!
Listing Agent
Ashley Thompson
NextHome Cutting Edge Realty Listed on: 08/12/2024
Home Details
Home Type
- Single Family
Est. Annual Taxes
- $642
Lot Details
- 7,841 Sq Ft Lot
- Lot Dimensions are 75 x 103
- Wood Fence
- Corner Lot
HOA Fees
- $55 Monthly HOA Fees
Parking
- 2 Car Garage
- Open Parking
Home Design
- New Construction
- Modern Farmhouse Architecture
- Brick Exterior Construction
- Slab Foundation
- Frame Construction
- Composition Roof
- HardiePlank Type
Interior Spaces
- 2,690 Sq Ft Home
- 2-Story Property
- Built-In Features
- Crown Molding
- Beamed Ceilings
- Cathedral Ceiling
- Ventless Fireplace
- Gas Fireplace
- Dining Room
Kitchen
- Walk-In Pantry
- Stove
- Microwave
- Dishwasher
- Kitchen Island
- Quartz Countertops
- Disposal
Flooring
- Tile
- Vinyl Plank
Bedrooms and Bathrooms
- 4 Bedrooms
- Walk-In Closet
- 3 Full Bathrooms
- Double Vanity
- Freestanding Bathtub
- Separate Shower
Laundry
- Laundry Room
- Washer and Electric Dryer Hookup
Outdoor Features
- Covered Patio or Porch
- Outdoor Kitchen
- Outdoor Grill
Schools
- Broadmoor Elementary School
- Edgar Martin Middle School
- Comeaux High School
Utilities
- Multiple cooling system units
- Central Heating and Cooling System
- Heating System Uses Natural Gas
Listing and Financial Details
- Home warranty included in the sale of the property
- Tax Lot 1
Community Details
Overview
- Built by Ste. Marie Homes
- Stonehaven On The River Subdivision
Recreation
- Community Playground
Map
Home Values in the Area
Average Home Value in this Area
Tax History
| Year | Tax Paid | Tax Assessment Tax Assessment Total Assessment is a certain percentage of the fair market value that is determined by local assessors to be the total taxable value of land and additions on the property. | Land | Improvement |
|---|---|---|---|---|
| 2024 | $642 | $6,100 | $6,100 | $0 |
| 2023 | $642 | $6,100 | $6,100 | $0 |
| 2022 | $638 | $6,100 | $6,100 | $0 |
| 2021 | $640 | $6,100 | $6,100 | $0 |
| 2020 | $638 | $6,100 | $6,100 | $0 |
| 2019 | $612 | $6,100 | $6,100 | $0 |
| 2018 | $623 | $6,100 | $6,100 | $0 |
| 2017 | $622 | $6,100 | $6,100 | $0 |
| 2015 | $559 | $5,490 | $5,490 | $0 |
| 2013 | -- | $1,220 | $1,220 | $0 |
Property History
| Date | Event | Price | List to Sale | Price per Sq Ft |
|---|---|---|---|---|
| 09/22/2025 09/22/25 | For Sale | $549,000 | 0.0% | $204 / Sq Ft |
| 09/21/2025 09/21/25 | Off Market | -- | -- | -- |
| 08/07/2025 08/07/25 | For Sale | $549,000 | 0.0% | $204 / Sq Ft |
| 07/26/2025 07/26/25 | Off Market | -- | -- | -- |
| 07/10/2025 07/10/25 | Price Changed | $549,000 | -7.8% | $204 / Sq Ft |
| 05/17/2025 05/17/25 | Price Changed | $595,500 | -1.6% | $221 / Sq Ft |
| 01/31/2025 01/31/25 | Price Changed | $605,250 | -10.3% | $225 / Sq Ft |
| 08/12/2024 08/12/24 | For Sale | $675,000 | -- | $251 / Sq Ft |
Purchase History
| Date | Type | Sale Price | Title Company |
|---|---|---|---|
| Deed | -- | None Listed On Document |
Mortgage History
| Date | Status | Loan Amount | Loan Type |
|---|---|---|---|
| Open | $1,000,000 | New Conventional |
Source: REALTOR® Association of Acadiana
MLS Number: 24007687
APN: 6125194
- 405 Dunnottar Place
- 503 Dunnottar Place
- 101 Dunvegan Ct
- 109 Croft Row
- 123 Croft Row
- 404 Dunnottar Place
- 501 Raymond St
- 509 Raymond St
- 511 Raymond St
- 605 Raymond St
- 323 Dunvegan Ct
- 211 E Broussard Rd
- 136 Longfellow Dr
- 101 Otter St
- 104 Mizelle St
- 6733 Johnston St
- 113 Driftwood Dr
- 308 Bellevue Plantation Rd
- 114 Sanctuary Ln
- 116 Sanctuary Ln
- 123 Croft Row
- 417 E Broussard Rd
- 216 Croft Row
- 411 Wiggins Rd
- 411 Dunvegan Ct
- 124 Driftwood Dr
- 129 E Broussard Rd
- 616 E Broussard Rd
- 616 Canberra Rd
- 820 Rosedown Ln
- 102 Glade Blvd
- 101 Norcross Dr
- 108 Pilsbury Ln
- 104 Marblehead Ave
- 310 Edsall Ln
- 403 Phoenix Dr
- 114 Damon Dr
- 303 Ouachita Dr
- 1200 Robley Dr
- 327 Guidry Rd






