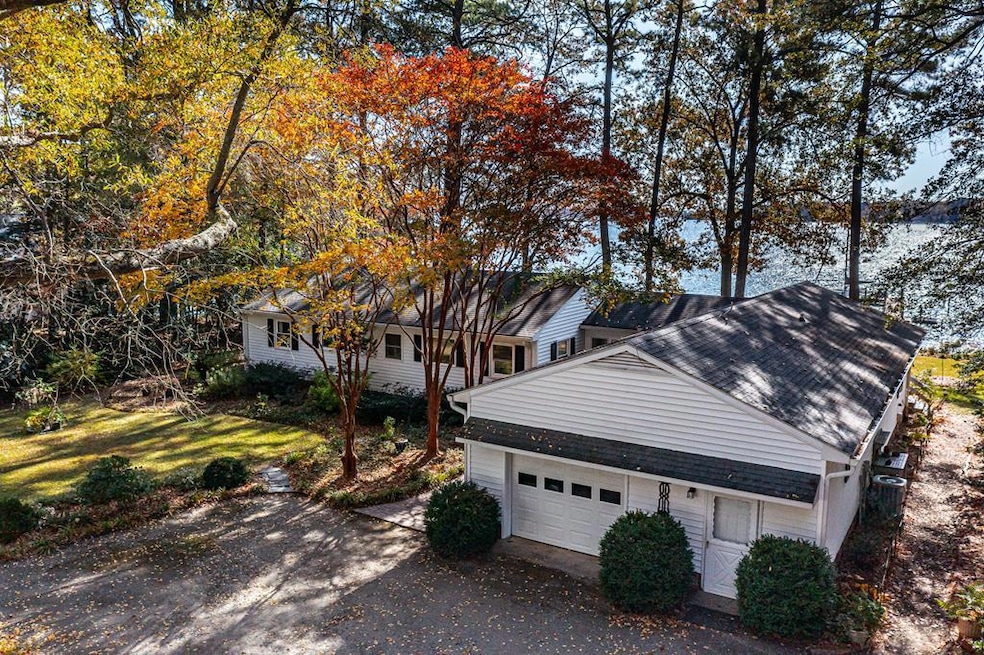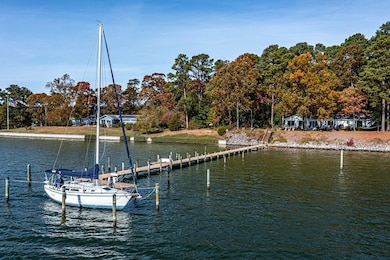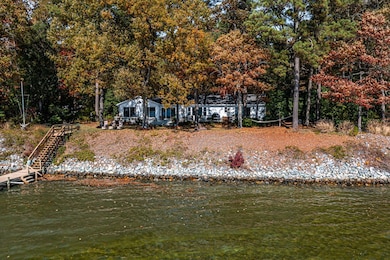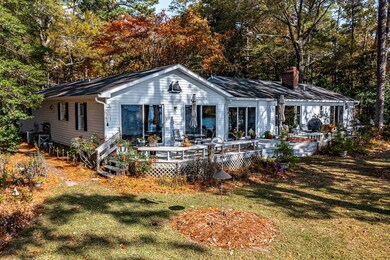101 Idlewood Ln Lancaster, VA 22503
Estimated payment $4,204/month
Highlights
- Pier or Dock
- River Front
- Ranch Style House
- Private Water Access
- Deck
- Wood Flooring
About This Home
Chart your course for this waterfront retreat on Myer Creek at the mouth of the Corrotoman River. Welcome to a light-filled, open plan with walls of windows for expansive water views. Ideal blend of coastal living, this waterfront home features an accessory dwelling unit or multi-generational design providing separate living spaces with their own entrances, kitchens, and living areas offering more privacy & independence adding value and versatility for family or guests. Lush landscaping welcomes you to this home featuring 2246 sq ft with 4 Bedrooms and 3 full Bathrooms. Inviting Living Room with wide water views, built-in bookshelves surround fireplace and opens to Kitchen with raised counter & seating, cabinetry and access to dining room. Primary Suite boosts doors to waterside deck for ideal water views, two double closets, and ensuite Bathroom with curbless shower. Two additional bedrooms with hall bathroom complete this wing. Attached but separate living quarters are connected by spacious open foyer with sliding door access to deck and waterfront for admiring sunsets. West wing provides flexibility and potential rental income with open-air living and dining area plus kitchen allowing for ease of flow and accommodating extended families. One bedroom with ensuite bathroom, laundry area with access to attached garage with 1 car bay & storage area. Detached garage with 303 sq ft office/gym and 1 bay car/storage garage. Venture waterside to deep water Dock with over 5' +/- MLW & 3 mooring slips plus floating dock for the boating & fishing enthusiasts. Come Relax Waterside!
Listing Agent
Shaheen,Ruth, Martin & Fonville Real Estate Brokerage Phone: 8042882100 Listed on: 11/20/2025
Home Details
Home Type
- Single Family
Est. Annual Taxes
- $2,949
Year Built
- Built in 1965
Lot Details
- 0.99 Acre Lot
- River Front
Home Design
- Ranch Style House
- Composition Roof
- Vinyl Siding
Interior Spaces
- 2,246 Sq Ft Home
- Sheet Rock Walls or Ceilings
- Gas Log Fireplace
- Double Pane Windows
- Insulated Doors
- Great Room
- Living Room with Fireplace
- Dining Room
- Crawl Space
Kitchen
- Breakfast Bar
- Range with Range Hood
- Microwave
- Freezer
- Dishwasher
Flooring
- Wood
- Wall to Wall Carpet
- Tile
Bedrooms and Bathrooms
- 4 Main Level Bedrooms
- 3 Full Bathrooms
Laundry
- Dryer
- Washer
Parking
- Garage
- Stone Driveway
- Open Parking
Accessible Home Design
- Handicap Accessible
Outdoor Features
- Private Water Access
- Deck
Utilities
- Central Air
- Heat Pump System
- Artesian Water
- Shared Well
- Electric Water Heater
- Septic Tank
Listing and Financial Details
- Assessor Parcel Number 26 - 14B
Community Details
Overview
- No Home Owners Association
- Yankee Point Area Subdivision
Recreation
- Pier or Dock
Map
Home Values in the Area
Average Home Value in this Area
Tax History
| Year | Tax Paid | Tax Assessment Tax Assessment Total Assessment is a certain percentage of the fair market value that is determined by local assessors to be the total taxable value of land and additions on the property. | Land | Improvement |
|---|---|---|---|---|
| 2024 | $2,949 | $536,200 | $130,000 | $406,200 |
| 2023 | $2,458 | $390,100 | $130,000 | $260,100 |
| 2022 | $2,458 | $390,100 | $130,000 | $260,100 |
| 2021 | $2,458 | $390,100 | $130,000 | $260,100 |
| 2020 | $2,458 | $390,100 | $130,000 | $260,100 |
| 2019 | $2,458 | $390,100 | $130,000 | $260,100 |
| 2018 | $2,460 | $416,900 | $204,000 | $212,900 |
| 2017 | $2,460 | $416,900 | $204,000 | $212,900 |
| 2016 | -- | $416,900 | $204,000 | $212,900 |
| 2014 | -- | $0 | $0 | $0 |
| 2013 | -- | $0 | $0 | $0 |
Property History
| Date | Event | Price | List to Sale | Price per Sq Ft |
|---|---|---|---|---|
| 11/20/2025 11/20/25 | For Sale | $749,500 | -- | $334 / Sq Ft |
Purchase History
| Date | Type | Sale Price | Title Company |
|---|---|---|---|
| Warranty Deed | $665,000 | -- |
Mortgage History
| Date | Status | Loan Amount | Loan Type |
|---|---|---|---|
| Open | $417,000 | New Conventional |
Source: Northern Neck Association of REALTORS®
MLS Number: 119703
APN: 26-14B
- 867 Levelgreen Rd
- TBD Cove Colony Rd
- 00 Cove Colony Rd
- 560 Foxfield Ln
- 90 Deep Harbor Ln
- 67 Lewis Ln
- Lot 6 Foxfield Ln
- 1020 Queenstown Rd
- Lot 188B Ottoman Ferry Rd
- #27-35 Berkeley Forest Rd
- 2012 Millenbeck Rd
- Lot 27_35a Taylor's Creek Rd
- Lot74&75 River Rd
- 4310 Merry Point Rd
- 000 Laurel Dr
- 0 Laurel Dr
- 27-56A Peake Rd
- 27 56A Peake Rd
- Lot 12 Paynes Shop Rd
- 245 Steamboat Rd Unit B
- 33 Claybrook Ave
- 494 N Main St
- 645 Rappahannock Dr
- 13 Bay Ct
- 34 Fox Hill Dr
- 24 Fox Hill Dr
- 26 Fox Hill Dr
- 39 Fox Hill Dr
- 1028 Pinckardsville Rd
- 589 Mila Rd
- 82 Sturgeon St
- 312 Lee Dale Dr
- 142 Twiggs Ferry Rd
- 287 Belle Isle Ln
- 1150 Brammer Dr
- 111 Moon Dr
- 7550 Willis Rd
- 6262 Ware Neck Rd
- 32 Shoreline Dr







