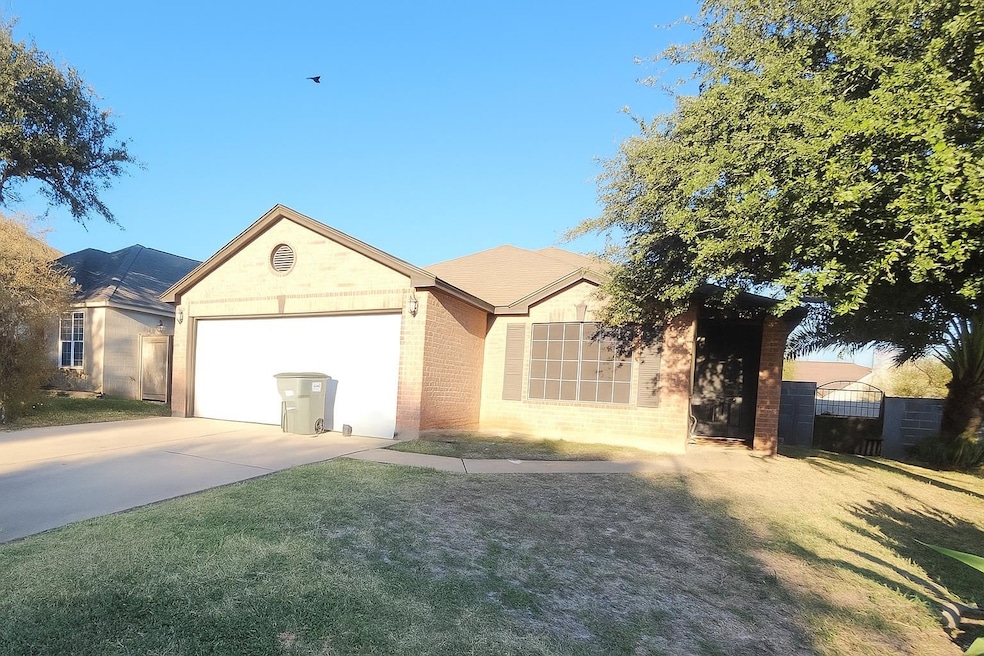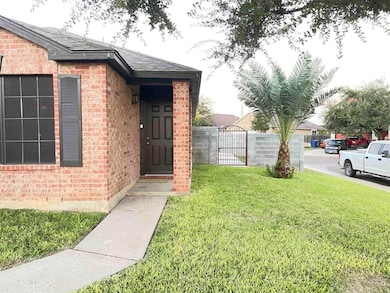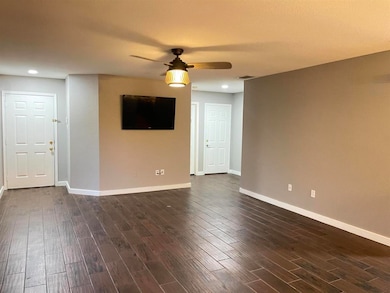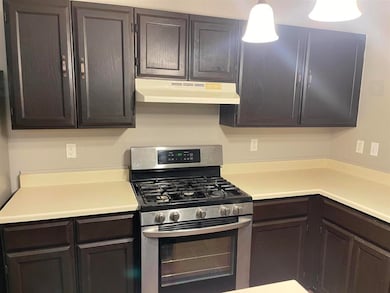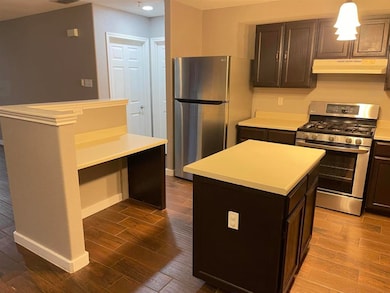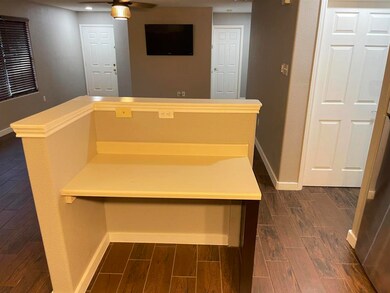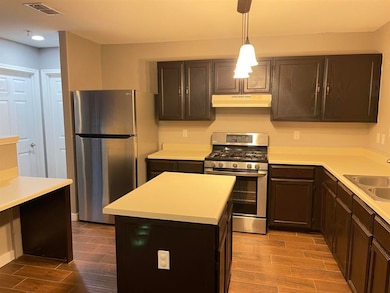101 Jacales Laredo, TX 78045
3
Beds
2
Baths
1,339
Sq Ft
6,101
Sq Ft Lot
Highlights
- Front Porch
- Walk-In Closet
- 1-Story Property
- Barbara Fasken Elementary School Rated A-
- Tile Flooring
- Central Heating
About This Home
Charming 3-bed, 2-bath home in Villas de San Agustin! This 1,339 sq ft single-story brick home offers an open layout, spacious master with walk-in closet, and a kitchen with refrigerator and range. Features tile/vinyl floors, ceiling fans, central gas heating, and fenced yard with attached garage. Located near Loop 20, IH-35, schools, and shopping. Great for first-time buyers or anyone seeking comfort and convenience in north Laredo!
Home Details
Home Type
- Single Family
Year Built
- Built in 2006
Lot Details
- 6,101 Sq Ft Lot
- Property is Fully Fenced
- Level Lot
HOA Fees
- $16 Monthly HOA Fees
Home Design
- Brick Exterior Construction
- Slab Foundation
- Composition Shingle Roof
Interior Spaces
- 1,339 Sq Ft Home
- 1-Story Property
- Ceiling Fan
- Combination Kitchen and Dining Room
- Range
- Washer and Dryer Hookup
Flooring
- Tile
- Vinyl
Bedrooms and Bathrooms
- 3 Bedrooms
- Walk-In Closet
- 2 Full Bathrooms
Parking
- 1 Car Attached Garage
- Driveway
Outdoor Features
- Front Porch
Utilities
- Central Heating
- Heat Pump System
- Underground Utilities
- Internet Available
- Cable TV Available
Map
Property History
| Date | Event | Price | List to Sale | Price per Sq Ft | Prior Sale |
|---|---|---|---|---|---|
| 11/04/2025 11/04/25 | For Rent | $1,800 | 0.0% | -- | |
| 09/12/2014 09/12/14 | Sold | -- | -- | -- | View Prior Sale |
| 07/25/2014 07/25/14 | Pending | -- | -- | -- | |
| 07/04/2014 07/04/14 | For Sale | $146,000 | -- | $104 / Sq Ft |
Source: Laredo Association of REALTORS®
Source: Laredo Association of REALTORS®
MLS Number: 20254859
APN: 345266
Nearby Homes
- 828 Elk Dr
- 704 Muntjac Deer Ct
- 12122 Entrada Loop
- 11413 Sierra Gorda Dr
- 11312 Basque Dr
- 609 Codorniz Dr
- 11214 Sierra Gorda Dr
- 11332 Sierra Gorda Dr
- 609 Rancho Viejo Dr
- 15109 Cerralvo Dr
- 9617 Mallard Loop
- 9908 Bijan Dr
- 11207 Antigua Dr
- St. Martin Plan at Villas San Agustin
- 11210 Cantabria Dr
- 422 Rienda Dr
- 9975 Rosary
- 113 Ashton Loop
- 9941 Rosary Ln
- 9310 Albany Dr Unit 60
- 752 Buffalo Ct
- 830 Fasken Blvd
- 702 Zebra Dr
- 15109 Cerralvo Dr
- 11110 Borrado Dr
- 9618 Mallard Loop
- 9908 Bijan Dr
- 9901 Borna Dr
- 2024 Quail Creek Rd
- 1416 Road Runner Loop
- 9975 Rosary
- 9310 Albany Dr Unit 17
- 9213 F M 1472 (Mines Rd )
- 214 Allen Dr Unit A
- 14119 Fawn Dr
- 202 Aquero Blvd
- 12613 River Bend Cir
- 11919 Sara Rd
- 422 Deer Path Loop
- 409 Deer Path Loop
