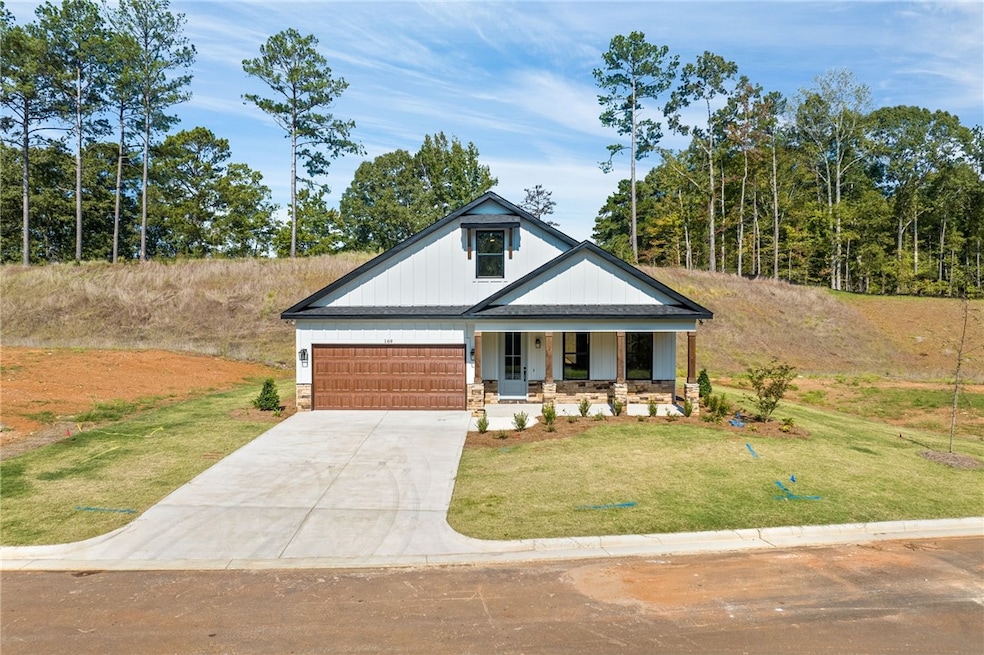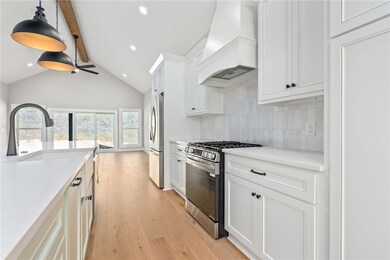101 Janes Way Dadeville, AL 36853
Estimated payment $3,242/month
Highlights
- New Construction
- Vaulted Ceiling
- Main Floor Primary Bedroom
- Clubhouse
- Wood Flooring
- Attic
About This Home
Welcome to Eagle Ridge at Stillwater’s - Lake Martin! Residents of Stillwater's enjoy an array of amenities, including a community pool, pickleball courts, public golf course, tennis courts, and more. They also have immediate access to the Clubhouse with a restaurant and bar, the Marina, and Bluff’s Daiquiri Bar. Step into the Palmetto Plan, nestled within the gated community of Stillwater's. This 3-bedroom, 3-bathroom residence features soaring vaulted ceilings and expansive glass sliding doors that blend indoor and outdoor living. With a spacious bonus room upstairs and an outdoor fireplace perfect for cozy evenings, this home offers the ultimate retreat. Don't miss your chance to experience the pinnacle of Lake Martin living— schedule your tour today! Builder incentives offered up to $10,000. *RENDERINGS & PHOTOGRAPHY INCLUDED DOES NOT REPRESENT THE ACTUAL PROPERTY AND IS TO BE USED FOR VISUAL PURPOSES ONLY. FINISHES WILL DIFFER.
Open House Schedule
-
Saturday, November 01, 202510:00 am to 12:30 pm11/1/2025 10:00:00 AM +00:0011/1/2025 12:30:00 PM +00:00Add to Calendar
-
Sunday, November 02, 20252:00 to 5:00 pm11/2/2025 2:00:00 PM +00:0011/2/2025 5:00:00 PM +00:00Add to Calendar
Home Details
Home Type
- Single Family
Year Built
- Built in 2025 | New Construction
Lot Details
- 10,454 Sq Ft Lot
- Sprinkler System
Parking
- 2 Car Attached Garage
Home Design
- Slab Foundation
Interior Spaces
- 1,980 Sq Ft Home
- 2-Story Property
- Vaulted Ceiling
- Gas Log Fireplace
- Wood Flooring
- Washer and Dryer Hookup
- Attic
Kitchen
- Eat-In Kitchen
- Gas Range
- Microwave
- Dishwasher
Bedrooms and Bathrooms
- 3 Bedrooms
- Primary Bedroom on Main
- 3 Full Bathrooms
Outdoor Features
- Covered Patio or Porch
- Outdoor Storage
Schools
- Dadeville Elementary
Utilities
- Cooling Available
- Heat Pump System
- Cable TV Available
Listing and Financial Details
- Home warranty included in the sale of the property
- Assessor Parcel Number 62 20 01 01 0 001 001 . 262
Community Details
Overview
- Property has a Home Owners Association
- Built by Southern Coastal Homes
- Eagle Ridge At Stillwaters Subdivision
Amenities
- Clubhouse
Recreation
- Tennis Courts
- Racquetball
- Community Pool
Map
Home Values in the Area
Average Home Value in this Area
Property History
| Date | Event | Price | List to Sale | Price per Sq Ft |
|---|---|---|---|---|
| 10/16/2025 10/16/25 | For Sale | $520,000 | -- | $263 / Sq Ft |
Source: Lee County Association of REALTORS®
MLS Number: 176963
- 85 Jane's Way
- 40 Eagle Ridge Ln
- 57 Eagle Ridge Ln
- 115 Janes Way
- 133 Janes Way
- 151 Janes Way
- 169 Janes Way
- 356 Eagle Ridge Ln
- 348 Eagle Ridge Ln
- 347 Eagle Ridge Ln
- 256 Eagle Ridge Ln
- Lot 17 Birdie Run
- lot 41 Palmer Dr
- 202 Palmer Dr
- 384 Palmer Dr
- 0 Palmer Dr Unit 25-1666
- Lot 17 Greenview Terrace
- 96 Laurelview Rd
- Lot 5 Knollwood Dr
- 936 Girls Ranch Rd
- 985 E Lafayette St
- 219 Vfw Pkwy
- 123 Lee
- 123 Lee Road 660
- 66 Gerald Robinson Dr
- 75 S Tallassee Dr
- 71 S Tallassee Dr
- 109 11th Ave N
- 1 Rosewood Ln
- 11 Villa St
- 296 Oak St W
- 835 W Richland Cir
- 827 Berkshire Ct
- 2615 Dunkirk Cir
- 1900 Lee Rd 61
- 762 Hunter Ct
- 1415 Sarah Ln
- 302 Northgate Blvd
- 1550 Richland Rd







