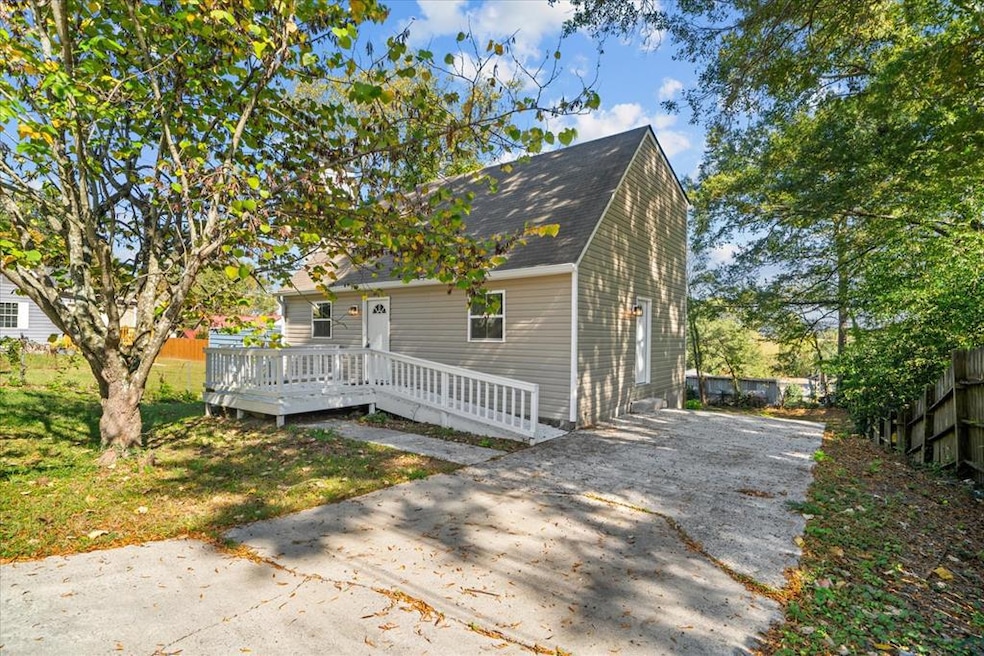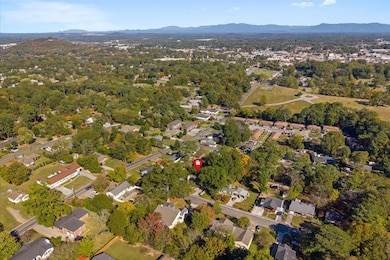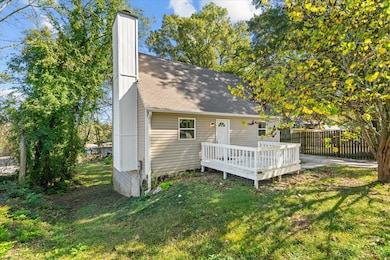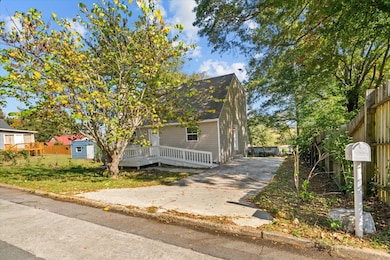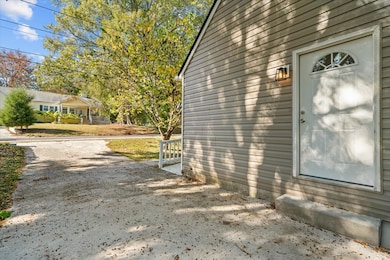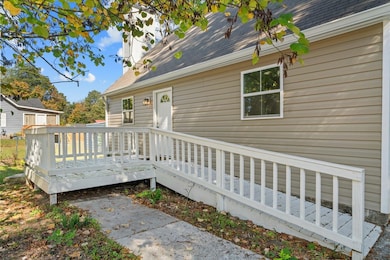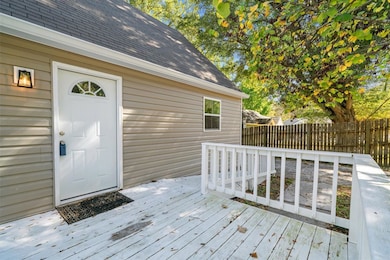101 Jernell St Dalton, GA 30720
Estimated payment $1,368/month
Highlights
- Main Floor Primary Bedroom
- Central Heating and Cooling System
- Level Lot
- Tile Flooring
About This Home
Experience modern comfort in this fully remodeled 3-bed, 2-bath home just minutes from Harmon Field and downtown Dalton. Though cozy in size, the open layout and bright finishes make it feel incredibly spacious. The kitchen features granite countertops, modern white cabinetry, and sleek stainless accents that complement the home's contemporary design. Relax in the inviting living room or enjoy the mostly flat backyard—perfect for kids, pets, or weekend gatherings. The full walk-out basement provides ample storage or the potential to create a bonus room, gym, or workshop. Although only within 10 minutes to I-75, this home is nestled in a quiet neighborhood near parks, schools, restaurants, and shops. Don't wait—make this Dalton gem your home!
Listing Agent
Keller Williams CT Capital Brokerage Phone: 7065084608 License #442484 Listed on: 10/27/2025
Open House Schedule
-
Saturday, December 06, 20252:00 to 4:00 pm12/6/2025 2:00:00 PM +00:0012/6/2025 4:00:00 PM +00:00Add to Calendar
Home Details
Home Type
- Single Family
Est. Annual Taxes
- $1,532
Year Built
- Built in 1968
Lot Details
- 8,712 Sq Ft Lot
- Lot Dimensions are 58 x 157
- Level Lot
Home Design
- Architectural Shingle Roof
- Vinyl Siding
Interior Spaces
- 1,200 Sq Ft Home
- 2-Story Property
- Vinyl Clad Windows
- Living Room with Fireplace
- Tile Flooring
- Unfinished Basement
- Basement Fills Entire Space Under The House
- Fire and Smoke Detector
- Washer
Kitchen
- Built-In Microwave
- Dishwasher
Bedrooms and Bathrooms
- 3 Bedrooms
- Primary Bedroom on Main
- 2 Bathrooms
Parking
- No Garage
- Open Parking
Schools
- City Park Elementary School
- Hammond Creek Middle School
- Dalton High School
Utilities
- Central Heating and Cooling System
- Electric Water Heater
Community Details
- Westerly Heights Subdivision
Listing and Financial Details
- Assessor Parcel Number 1222103036
Map
Home Values in the Area
Average Home Value in this Area
Tax History
| Year | Tax Paid | Tax Assessment Tax Assessment Total Assessment is a certain percentage of the fair market value that is determined by local assessors to be the total taxable value of land and additions on the property. | Land | Improvement |
|---|---|---|---|---|
| 2024 | $1,198 | $52,841 | $14,600 | $38,241 |
| 2023 | $1,198 | $32,409 | $7,200 | $25,209 |
| 2022 | $55 | $27,479 | $4,400 | $23,079 |
| 2021 | $619 | $27,479 | $4,400 | $23,079 |
| 2020 | $619 | $24,981 | $4,000 | $20,981 |
| 2019 | $634 | $24,981 | $4,000 | $20,981 |
| 2018 | $638 | $24,981 | $4,000 | $20,981 |
| 2017 | $646 | $26,030 | $4,000 | $22,030 |
| 2016 | $574 | $24,005 | $3,969 | $20,036 |
| 2014 | $526 | $22,862 | $3,780 | $19,082 |
| 2013 | -- | $22,862 | $3,780 | $19,082 |
Property History
| Date | Event | Price | List to Sale | Price per Sq Ft |
|---|---|---|---|---|
| 10/27/2025 10/27/25 | For Sale | $234,900 | -- | $196 / Sq Ft |
Purchase History
| Date | Type | Sale Price | Title Company |
|---|---|---|---|
| Warranty Deed | $100,000 | None Listed On Document | |
| Warranty Deed | $100,000 | None Listed On Document | |
| Warranty Deed | $60,000 | None Listed On Document |
Source: Carpet Capital Association of REALTORS®
MLS Number: 131237
APN: 12-221-03-036
- 501 W Waugh St
- 406 S Thornton Ave Unit 101
- 113 N Tibbs Rd
- 609 S Thornton Ave
- 1104 Walston St
- 800 Thornton Place Unit B
- 809 Chattanooga Ave
- 1809 Shadow Ln
- 1411 Belton Ave
- 1912 Heathcliff Dr
- 804 N Tibbs Rd
- 2200 Park Canyon Dr
- 1309 Moice Dr Unit D
- 1309 Moice Dr
- 2111 Club Dr
- 1161 Lofts Way
- 1121 Dozier St
- 1135 Veterans Dr Unit A
- 1418 Burgess Dr
- 1902 Brady Dr
