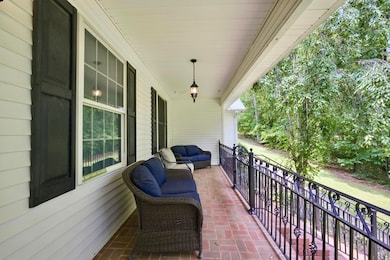Estimated payment $4,621/month
Highlights
- Spa
- Craftsman Architecture
- Whirlpool Bathtub
- Walhalla Middle School Rated A-
- Deck
- Separate Formal Living Room
About This Home
Just 2 minutes from the crystal-clear waters of Lake Jocassee, this furnished 4BD/2BA mountain retreat sits on nearly 2 private wooded acres. Turnkey and profitable (~$50K/yr STR), it blends peaceful living with serious income potential.✨ Highlights: Bright sunroom & cozy covered front porch Large kitchen with tons of storage Massive walkout basement w/ high ceilings & quarter bath Ready to expand or customize Surrounded by protected wilderness Fully furnished w/ accepted offerEnjoy unbeatable access to SC's most exclusive lake. Whether for escape, income, or both--this one checks all the boxes.
Listing Agent
Better Homes And Gardens Real Estate Palmetto License #132783 Listed on: 06/23/2025

Home Details
Home Type
- Single Family
Est. Annual Taxes
- $4,399
Year Built
- Built in 2002
Lot Details
- 1.82 Acre Lot
HOA Fees
- $19 Monthly HOA Fees
Parking
- 2 Car Garage
Home Design
- Craftsman Architecture
- Traditional Architecture
- Brick Foundation
- Asphalt Roof
- Vinyl Siding
Interior Spaces
- 2,490 Sq Ft Home
- 1-Story Property
- Ceiling Fan
- Separate Formal Living Room
- Formal Dining Room
- Sun or Florida Room
- Home Security System
- Basement
Kitchen
- Built-In Electric Oven
- Electric Cooktop
- Microwave
- Dishwasher
- Kitchen Island
Flooring
- Carpet
- Vinyl
Bedrooms and Bathrooms
- 4 Bedrooms
- Walk-In Closet
- 2 Full Bathrooms
- Whirlpool Bathtub
- Garden Bath
Laundry
- Laundry Room
- Dryer
- Washer
Outdoor Features
- Spa
- Balcony
- Deck
- Patio
- Separate Outdoor Workshop
Utilities
- Central Air
- Heating Available
Map
Home Values in the Area
Average Home Value in this Area
Tax History
| Year | Tax Paid | Tax Assessment Tax Assessment Total Assessment is a certain percentage of the fair market value that is determined by local assessors to be the total taxable value of land and additions on the property. | Land | Improvement |
|---|---|---|---|---|
| 2024 | $4,399 | $14,009 | $857 | $13,152 |
| 2023 | $4,399 | $14,009 | $857 | $13,152 |
| 2022 | $4,460 | $14,009 | $857 | $13,152 |
| 2021 | $3,141 | $11,977 | $857 | $11,120 |
| 2020 | $3,141 | $0 | $0 | $0 |
| 2019 | $3,141 | $0 | $0 | $0 |
| 2018 | $3,060 | $0 | $0 | $0 |
| 2017 | $2,860 | $0 | $0 | $0 |
| 2016 | $2,860 | $0 | $0 | $0 |
| 2015 | -- | $0 | $0 | $0 |
| 2014 | -- | $13,304 | $804 | $12,500 |
| 2013 | -- | $0 | $0 | $0 |
Property History
| Date | Event | Price | Change | Sq Ft Price |
|---|---|---|---|---|
| 06/22/2025 06/22/25 | For Sale | $795,000 | +165.0% | $160 / Sq Ft |
| 11/14/2019 11/14/19 | Sold | $300,000 | -7.7% | $120 / Sq Ft |
| 11/06/2019 11/06/19 | Pending | -- | -- | -- |
| 08/19/2019 08/19/19 | For Sale | $324,900 | -- | $130 / Sq Ft |
Purchase History
| Date | Type | Sale Price | Title Company |
|---|---|---|---|
| Deed | $300,000 | None Available | |
| Deed | $110,000 | None Available | |
| Deed In Lieu Of Foreclosure | -- | None Available |
Source: CHS Regional MLS
MLS Number: 25018277
APN: 038-00-01-026
- 112 Jocassee Falls Rd
- 137 Patterson Ridge Rd
- Lot 17 Crestone Ct
- Lot 21 Grays Peak Dr
- Lot 20 Grays Peak Dr
- Lot 3 Grays Peak Dr
- Lot 2 Grays Peak Dr
- Lot 1 Grays Peak Dr
- 00 N-35 A Meadow View Way
- Lot 16 Crestone Ct
- Lot 14 Grays Peak Dr
- Lot 6 Grays Peak Dr
- 309 Broadleaf Ct
- 521 Brookgreen Trail
- 303 Broadleaf Ct
- 305 Broadleaf Ct
- 392 Cliffs Pkwy S
- 925 Mountain Breeze Ln
- 250 Cliffs Falls Pkwy
- Lot 3 Old Chapman Bridge Rd
- 320 Shortys Hill Dr
- 214 Shipmaster Dr Unit 22
- 606 Safe Harbor Cir
- 319 Greentree Ct
- 161 Old Transylvania Turnpike Unit ID1264146P
- 260 Allison Hill Rd
- 280 Starritt Ln
- 208 Windwood Dr
- 115 Sharon Dr
- 1379 Trays Island Rd
- 104 Northway Dr
- 103 Big Oak Dr
- 701 Broadway St
- 144 Aspen Way
- 6019 Rill Ct
- 136 Bruce Blvd
- 300 Arrowhead Dr
- 11090 Watson Dr
- 7031 Autumn Way
- 199 Hughes St






