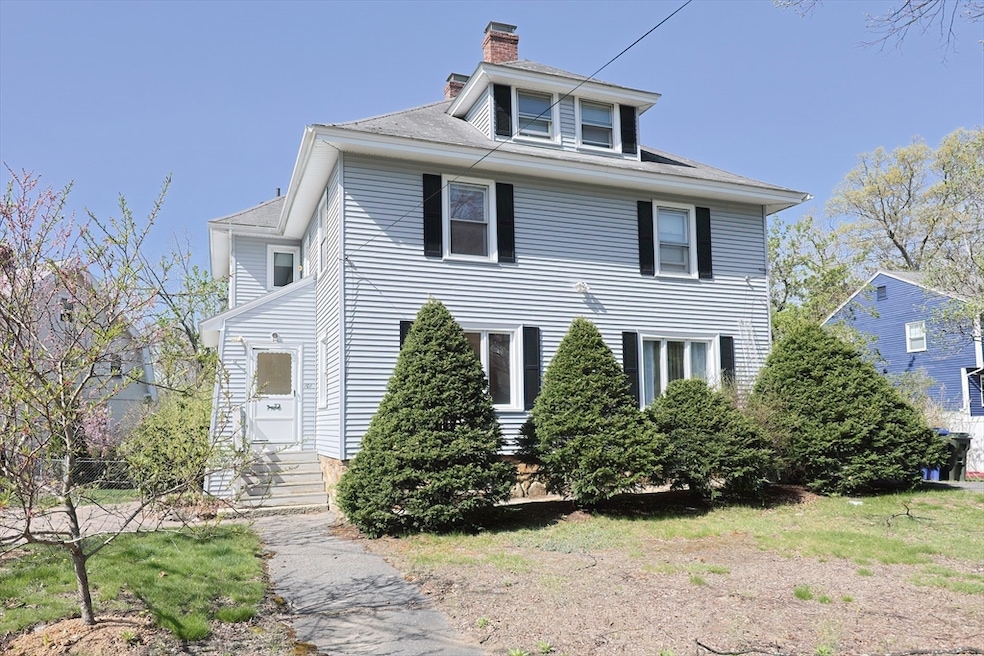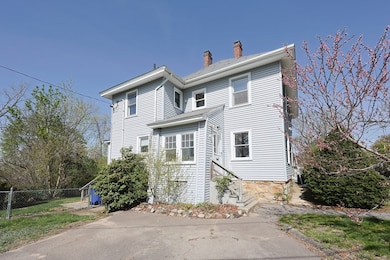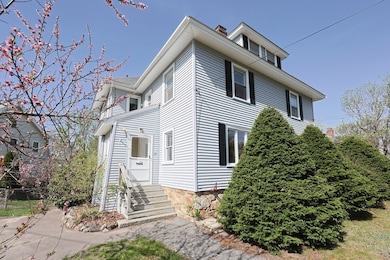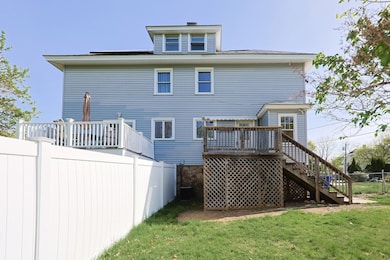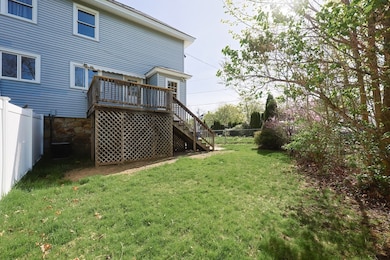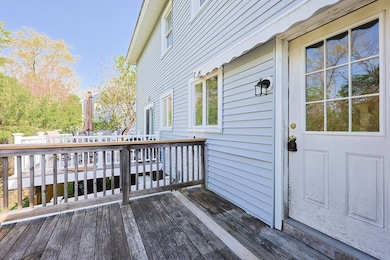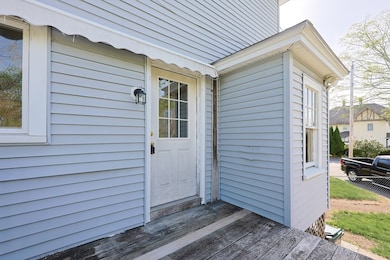101 Jones Rd Unit 101 Hopedale, MA 01747
Estimated payment $2,067/month
Highlights
- Open Floorplan
- Wood Flooring
- Mud Room
- Deck
- Corner Lot
- Home Office
About This Home
Spacious 3-4 bedroom townhouse condo in vibrant Hopedale! This corner lot gem boasts a private backyard, generous driveway parking, and a welcoming interior with gleaming hardwood floors throughout. Enjoy abundant natural light from ample windows, a convenient first-floor laundry, storage, and half bath. The kitchen features easy outdoor access to a private deck, perfect for relaxing or entertaining. Stay comfortable year-round with central heating and cooling. Each bedroom offers hardwood floors, ceiling fans, and ample closet space. The third level includes a versatile room ideal for a 4th bedroom or quiet home office. Don’t miss this blend of comfort and convenience—schedule your showing today!
Listing Agent
Kurt Franklin
Keller Williams Elite Listed on: 05/07/2025

Townhouse Details
Home Type
- Townhome
Est. Annual Taxes
- $4,721
Year Built
- Built in 1900
Home Design
- Half Duplex
- Entry on the 1st floor
- Frame Construction
- Shingle Roof
Interior Spaces
- 1,780 Sq Ft Home
- 3-Story Property
- Open Floorplan
- Ceiling Fan
- Mud Room
- Home Office
- Range
- Laundry in unit
- Basement
Flooring
- Wood
- Laminate
- Tile
Bedrooms and Bathrooms
- 3 Bedrooms
- Primary bedroom located on second floor
- Dual Closets
- Bathtub with Shower
Parking
- 2 Car Parking Spaces
- Paved Parking
- Open Parking
- Off-Street Parking
Utilities
- Forced Air Heating and Cooling System
- 1 Cooling Zone
- 1 Heating Zone
- 100 Amp Service
Additional Features
- Deck
- Garden
- Property is near schools
Listing and Financial Details
- Assessor Parcel Number 1547948
Community Details
Overview
- 2 Units
Recreation
- Jogging Path
Pet Policy
- Call for details about the types of pets allowed
Map
Home Values in the Area
Average Home Value in this Area
Tax History
| Year | Tax Paid | Tax Assessment Tax Assessment Total Assessment is a certain percentage of the fair market value that is determined by local assessors to be the total taxable value of land and additions on the property. | Land | Improvement |
|---|---|---|---|---|
| 2025 | $4,721 | $284,200 | $0 | $284,200 |
| 2024 | $4,514 | $271,900 | $0 | $271,900 |
| 2023 | $4,057 | $251,200 | $0 | $251,200 |
| 2022 | $4,036 | $235,900 | $0 | $235,900 |
| 2021 | $4,021 | $225,000 | $0 | $225,000 |
| 2020 | $3,804 | $218,500 | $0 | $218,500 |
| 2019 | $3,683 | $209,600 | $0 | $209,600 |
| 2018 | $3,309 | $188,200 | $0 | $188,200 |
| 2017 | $3,078 | $178,000 | $0 | $178,000 |
| 2016 | $2,923 | $173,700 | $0 | $173,700 |
| 2015 | $2,610 | $157,400 | $0 | $157,400 |
Property History
| Date | Event | Price | List to Sale | Price per Sq Ft |
|---|---|---|---|---|
| 10/08/2025 10/08/25 | Pending | -- | -- | -- |
| 09/26/2025 09/26/25 | For Sale | $319,900 | 0.0% | $180 / Sq Ft |
| 09/22/2025 09/22/25 | Pending | -- | -- | -- |
| 09/09/2025 09/09/25 | Price Changed | $319,900 | -3.0% | $180 / Sq Ft |
| 07/18/2025 07/18/25 | For Sale | $329,900 | 0.0% | $185 / Sq Ft |
| 07/04/2025 07/04/25 | Pending | -- | -- | -- |
| 05/07/2025 05/07/25 | For Sale | $329,900 | -- | $185 / Sq Ft |
Purchase History
| Date | Type | Sale Price | Title Company |
|---|---|---|---|
| Condominium Deed | -- | None Available | |
| Not Resolvable | $370,000 | -- | |
| Deed | $265,000 | -- | |
| Deed | $80,300 | -- |
Mortgage History
| Date | Status | Loan Amount | Loan Type |
|---|---|---|---|
| Previous Owner | $338,827 | FHA | |
| Previous Owner | $105,000 | No Value Available | |
| Previous Owner | $88,000 | No Value Available | |
| Previous Owner | $68,800 | No Value Available | |
| Previous Owner | $50,000 | No Value Available |
Source: MLS Property Information Network (MLS PIN)
MLS Number: 73370841
APN: HOPE-000007-000125-000001
- 15 Tammie Rd
- 175 West St
- 76 Jones Rd
- 130 Dutcher St
- 7 Highland St
- 8 Union St Unit 8
- 59 Lawrence St
- 6 Steel Rd
- 0 West St
- 7 Madden Ave
- 50 Lawrence St
- 9 Hancock St
- 8 Country Club Ln Unit B
- 6 Correia Cir Unit B
- 14 Country Club Ln Unit C
- 106 Adin St
- 33 Country Club Ln Unit D
- 116 Adin St
- 92 High St
- 19 Oliver St
