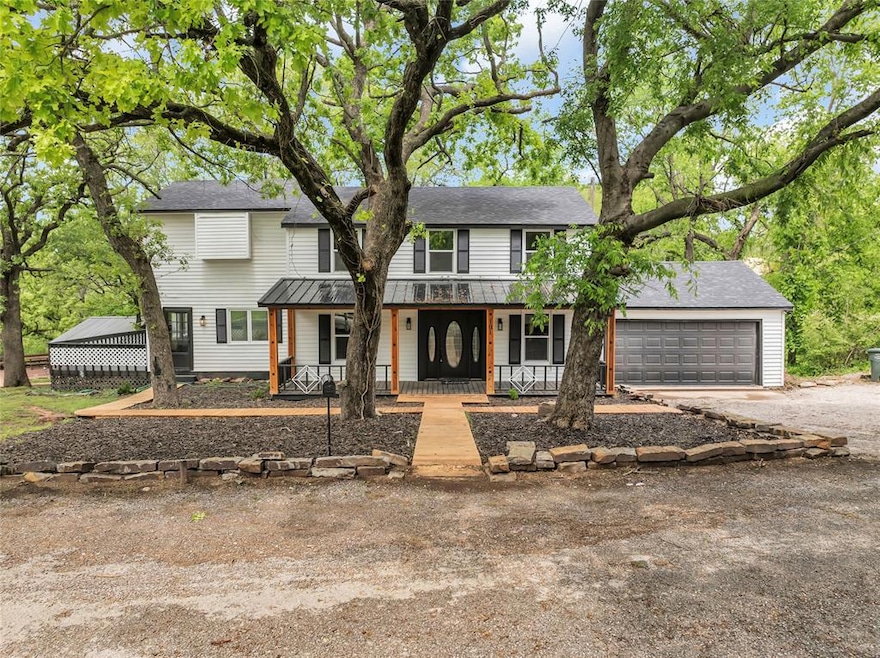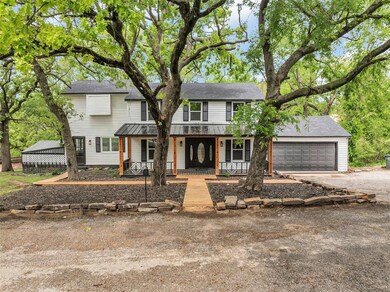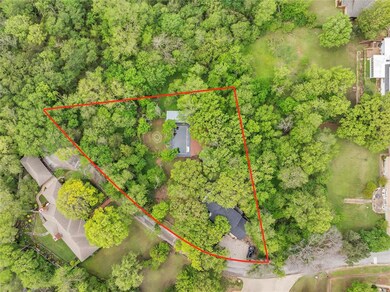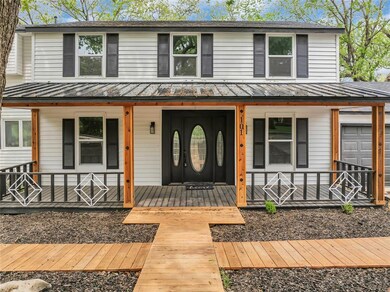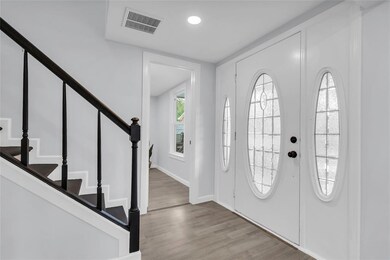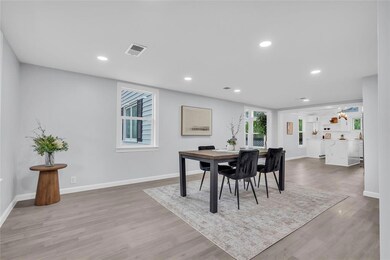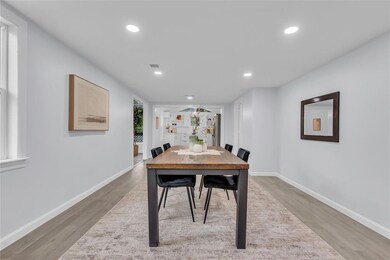101 Jordan Way Pauls Valley, OK 73075
Estimated payment $2,113/month
Highlights
- Outdoor Pool
- 0.74 Acre Lot
- Deck
- Pauls Valley Elementary School Rated A-
- Midcentury Modern Architecture
- 2 Car Attached Garage
About This Home
Seller financing is available—a rare opportunity in today’s market. (Contact listing agent for complete terms and conditions.) Transferable warranty on Roof and HVAC also available. (See Realtor Remarks) Welcome to 101 Jordan Way in Pauls Valley! This beautifully maintained home offers space, comfort, and modern convenience in a highly desirable neighborhood. Featuring 5 bedrooms, 3 bathrooms, and generous living areas, this property provides the perfect blend of function and style. The open-concept layout includes a spacious living room, a well-appointed kitchen with ample cabinetry, and a dedicated dining area ideal for everyday living or hosting guests. Not to mention the killer pool for entertaining or relaxing! The primary suite offers a relaxing retreat with an ensuite bathroom and plenty of closet space. Additional bedrooms are well-sized and versatile for family, guests, or office use. Outside, you'll find a large backyard with room to relax by the pool or grille on the deck! Offered at $365,000, this home provides exceptional value and a unique financing option for qualified buyers. Don’t miss your chance to make 101 Jordan Way your next move!
Home Details
Home Type
- Single Family
Est. Annual Taxes
- $2,292
Year Built
- Built in 1982
Parking
- 2 Car Attached Garage
Home Design
- Midcentury Modern Architecture
- Modern Architecture
- Combination Foundation
- Frame Construction
- Composition Roof
Interior Spaces
- 2,752 Sq Ft Home
- 2-Story Property
- Woodwork
- Ceiling Fan
- Brick Flooring
- No Kitchen Appliances
- Laundry Room
Bedrooms and Bathrooms
- 5 Bedrooms
- 3 Full Bathrooms
Pool
- Outdoor Pool
- Vinyl Pool
Outdoor Features
- Deck
- Fire Pit
- Outdoor Storage
- Outbuilding
Schools
- Pauls Valley Elementary School
- Pauls Valley JHS Middle School
- Pauls Valley High School
Additional Features
- 0.74 Acre Lot
- Central Heating and Cooling System
Listing and Financial Details
- Tax Lot 29
Map
Home Values in the Area
Average Home Value in this Area
Tax History
| Year | Tax Paid | Tax Assessment Tax Assessment Total Assessment is a certain percentage of the fair market value that is determined by local assessors to be the total taxable value of land and additions on the property. | Land | Improvement |
|---|---|---|---|---|
| 2024 | $2,292 | $22,990 | $2,978 | $20,012 |
| 2023 | $2,281 | $21,895 | $2,978 | $18,917 |
| 2022 | $2,019 | $20,853 | $2,978 | $17,875 |
| 2021 | $1,991 | $19,860 | $2,978 | $16,882 |
| 2020 | $1,902 | $19,860 | $2,978 | $16,882 |
| 2019 | $2,035 | $20,662 | $2,978 | $17,684 |
| 2018 | $1,983 | $20,607 | $2,978 | $17,629 |
| 2017 | $1,771 | $21,553 | $4,391 | $17,162 |
| 2016 | $1,812 | $21,993 | $4,397 | $17,596 |
| 2015 | $1,826 | $21,835 | $1,418 | $20,417 |
| 2014 | $1,854 | $22,111 | $1,418 | $20,693 |
Property History
| Date | Event | Price | List to Sale | Price per Sq Ft |
|---|---|---|---|---|
| 11/25/2025 11/25/25 | For Sale | $365,000 | -- | $133 / Sq Ft |
Purchase History
| Date | Type | Sale Price | Title Company |
|---|---|---|---|
| Special Warranty Deed | $107,600 | None Listed On Document | |
| Joint Tenancy Deed | $200,000 | -- | |
| Warranty Deed | -- | -- | |
| Warranty Deed | -- | -- |
Mortgage History
| Date | Status | Loan Amount | Loan Type |
|---|---|---|---|
| Previous Owner | $182,000 | Purchase Money Mortgage |
Source: MLSOK
MLS Number: 1173112
APN: 0325-00-000-029-0-000-00
- 1705 S Walnut St
- 107 Highland Rd
- 102 Larry Ln
- 300 Terrace Dr
- 221 Terrace Dr
- 102 Twin Oaks
- 1324 Hillcrest Rd
- 1304 Hillcrest Rd
- 600 S Paul Ave
- 607 S Paul Ave
- 220 Memory Ln
- 14861 Us Highway 77
- 107 E Grimmett Dr
- 421 S Catherine St
- 206 Bowling Dr
- 307 Bowling Dr
- 405 S Catherine St
- 311 S Bertha Ave
- 410 S Lowe Ave
- 202 W Lee St
