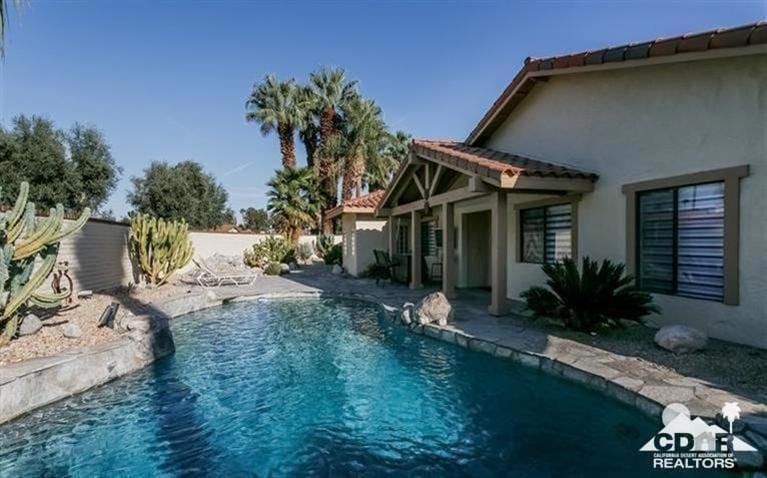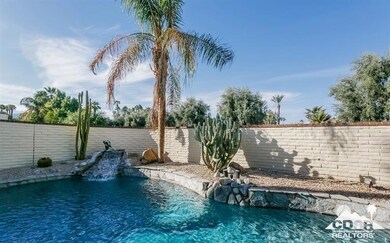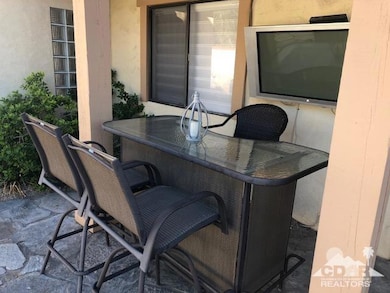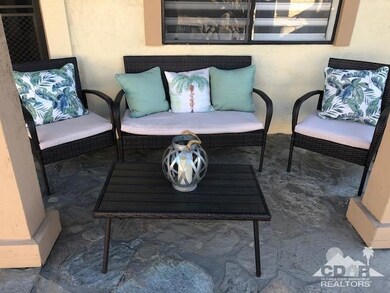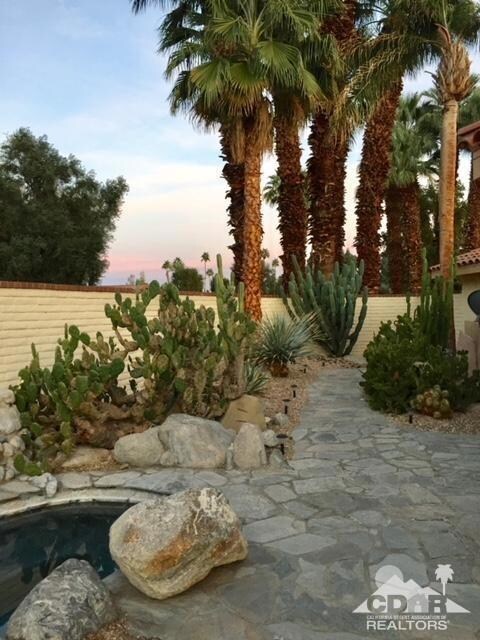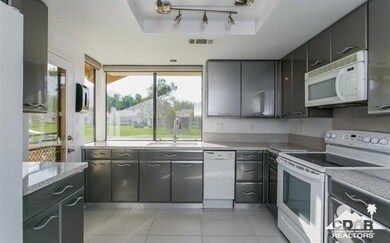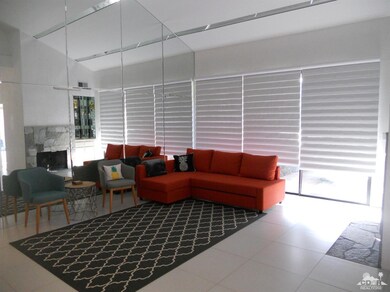101 Juan Cir Palm Desert, CA 92260
Highlights
- On Golf Course
- Fitness Center
- Updated Kitchen
- Palm Desert High School Rated A
- In Ground Pool
- Clubhouse
About This Home
Rare Rental Opportunity! Don't miss this fantastic 30-plan sideyard condo available for the season, featuring 2 bedrooms plus a den the owner has added bunk beds to, along with a custom private pool and spa. The unit has been beautifully updated with contemporary finishes throughout, offering stunning golf course and mountain views. The smart floorplan includes a recent atrium conversion and an expanded master bathroom with a luxurious Jacuzzi tub. Enjoy vaulted ceilings, skylights, a cozy fireplace, a modern kitchen, and remote-controlled window blinds. All of this is nestled within the highly desirable, 24/7 guard-gated Monterey Country Club. This property is truly a standout!
Condo Details
Home Type
- Condominium
Est. Annual Taxes
- $5,112
Year Built
- Built in 1979
Lot Details
- On Golf Course
- Northwest Facing Home
- Block Wall Fence
- Landscaped
- Sprinkler System
HOA Fees
Property Views
- Golf Course
- Mountain
- Pool
Home Design
- Contemporary Architecture
- Spanish Architecture
- Turnkey
- Slab Foundation
- Tile Roof
Interior Spaces
- 1,600 Sq Ft Home
- 1-Story Property
- Skylights
- Custom Window Coverings
- Sliding Doors
- Living Room with Fireplace
- Dining Area
Kitchen
- Updated Kitchen
- Dishwasher
- Disposal
Flooring
- Carpet
- Ceramic Tile
Bedrooms and Bathrooms
- 2 Bedrooms
- Remodeled Bathroom
- 2 Full Bathrooms
Laundry
- Dryer
- Washer
Parking
- 2 Parking Garage Spaces
- Driveway
Pool
- In Ground Pool
- In Ground Spa
- Outdoor Pool
- Waterfall Pool Feature
Outdoor Features
- Stone Porch or Patio
Utilities
- Forced Air Heating and Cooling System
- Heating System Uses Natural Gas
- Property is located within a water district
- Gas Water Heater
Listing and Financial Details
- Security Deposit $2,000
- 3-Month Minimum Lease Term
- Seasonal Lease Term
- Assessor Parcel Number 622121014
Community Details
Overview
- Association fees include clubhouse, trash, security, cable TV
- 1,206 Units
- Built by Sunrise
- Monterey Country Club Subdivision, 30Plan Sideyard Floorplan
Recreation
- Golf Course Community
- Tennis Courts
- Sport Court
- Fitness Center
- Community Pool
- Community Spa
Pet Policy
- Call for details about the types of pets allowed
Additional Features
- Clubhouse
- 24 Hour Access
Map
Source: California Desert Association of REALTORS®
MLS Number: 218032592
APN: 622-121-014
- 111 Juan Cir
- 179 Gran Viaduct
- 164 Castellana S
- 172 Castellana S
- 182 Gran Viaduct
- 122 Giralda Cir
- 220 Madrid Ave
- 171 Avenida Las Palmas
- 109 Torremolinos Dr
- 44 San Sebastian Dr Unit 375
- 47 Juan Carlos Dr
- 298 San Vicente Cir
- 72806 Fleetwood Cir
- 133 Torremolinos Dr
- 25 Vistara Dr
- 115 Conejo Cir
- 72834 Fleetwood Cir
- 393 Gran Viaduct Unit 1910
- 296 Castellana S
- 312 Castellana S
- 138 Gran Viaduct
- 117 Juan Cir
- 126 Castellana W
- 128 Castellana W
- 173 Gran Viaduct
- 172 Gran Viaduct
- 175 Gran Viaduct
- 114 Giralda Cir
- 110 Giralda Cir
- 186 Gran Viaduct
- 170 Castellana S
- 191 Madrid Ave
- 178 Castellana S
- 197 Madrid Ave
- 184 Castellana S
- 186 Madrid Ave
- 63 Torremolinos Dr
- 293 Serena Dr
- 291 Serena Dr
- 222 Castellana S
