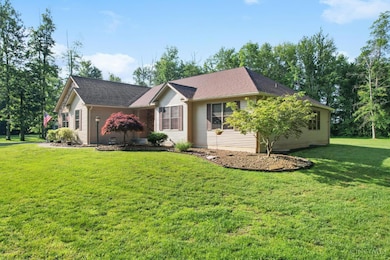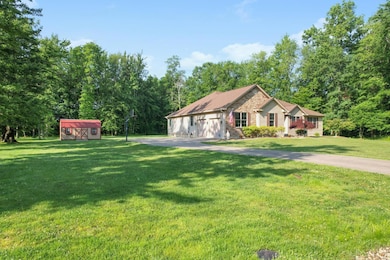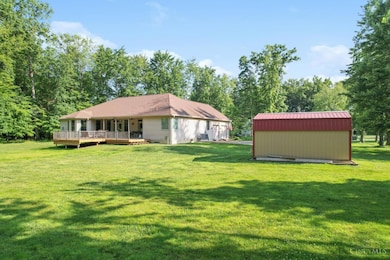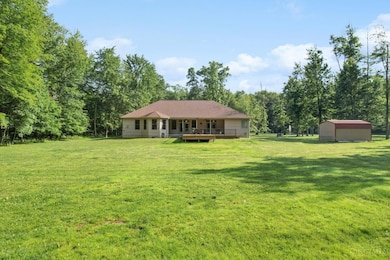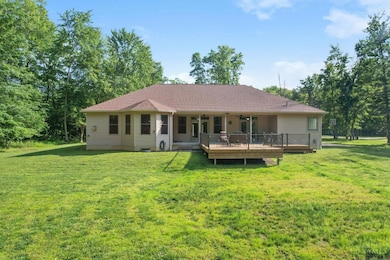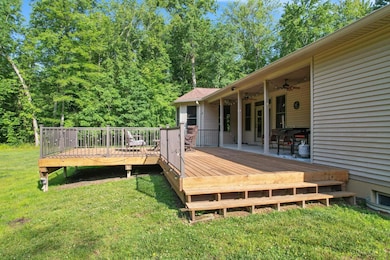101 Julian Ln Williamsburg, OH 45176
Estimated payment $3,830/month
Highlights
- 1.95 Acre Lot
- Ranch Style House
- Jetted Tub in Primary Bathroom
- Heated Floor in Bathroom
- Wood Flooring
- Double Convection Oven
About This Home
Welcome to 101 Julian Lane a 3956 sq. foot meticulously maintained, Anderson-built residence that blends custom craftsmanship with thoughtful upgrades throughout. This stunning home features Anderson wood double-hung windows, rich hardwood flooring, and raised ceilings, even in the 9-foot basement creating an open and elegant feel. The gourmet kitchen is a chef's dream, boasting granite countertops, custom 36 x 42 wood cabinetry, dual ovens, and a warming drawer. Enjoy ultimate comfort in the luxurious primary suite with heated bathroom floors, and convenience with an additional main-floor bedroom featuring an ensuite bath. Smart design continues with built-in surround sound, dual-zone HVAC, and custom storage solutions in the pantry, garage, and bedrooms. Relax or entertain in the partial finished basement with wet bar, or outdoors on the expansive, newly built deck electrically wired for a hot tub. Move-in ready! Agent related to seller.
Listing Agent
Maria Pauley
Howard Hanna Real Estate Servi License #2024000078 Listed on: 06/15/2025

Home Details
Home Type
- Single Family
Est. Annual Taxes
- $5,320
Year Built
- Built in 2008
HOA Fees
- $29 Monthly HOA Fees
Parking
- 2 Car Garage
- Oversized Parking
- Garage Door Opener
- Driveway
Home Design
- Ranch Style House
- Brick Exterior Construction
- Poured Concrete
- Shingle Roof
Interior Spaces
- 2,772 Sq Ft Home
- Ceiling height of 9 feet or more
- Chandelier
- Wood Frame Window
- Dryer
Kitchen
- Breakfast Bar
- Double Convection Oven
- Gas Cooktop
- Warming Drawer
- Microwave
- Dishwasher
- Solid Wood Cabinet
- Disposal
Flooring
- Wood
- Concrete
- Tile
Bedrooms and Bathrooms
- 5 Bedrooms
- Walk-In Closet
- Heated Floor in Bathroom
- Dual Vanity Sinks in Primary Bathroom
- Jetted Tub in Primary Bathroom
- Built-In Shower Bench
Partially Finished Basement
- Basement Fills Entire Space Under The House
- Sump Pump
Home Security
- Smart Security System
- Smart Thermostat
Utilities
- Forced Air Heating and Cooling System
- Dual Heating Fuel
- Heating System Uses Gas
- Tankless Water Heater
- Gas Water Heater
Additional Features
- Smart Technology
- 1.95 Acre Lot
Map
Home Values in the Area
Average Home Value in this Area
Tax History
| Year | Tax Paid | Tax Assessment Tax Assessment Total Assessment is a certain percentage of the fair market value that is determined by local assessors to be the total taxable value of land and additions on the property. | Land | Improvement |
|---|---|---|---|---|
| 2024 | $5,322 | $123,700 | $11,310 | $112,390 |
| 2023 | $5,330 | $123,700 | $11,310 | $112,390 |
| 2022 | $4,863 | $100,950 | $9,210 | $91,740 |
| 2021 | $4,369 | $100,950 | $9,210 | $91,740 |
| 2020 | $4,377 | $100,950 | $9,210 | $91,740 |
| 2019 | $4,234 | $94,960 | $9,140 | $85,820 |
| 2018 | $4,245 | $94,960 | $9,140 | $85,820 |
| 2017 | $4,237 | $94,960 | $9,140 | $85,820 |
| 2016 | $3,944 | $82,570 | $7,950 | $74,620 |
| 2015 | $3,799 | $82,570 | $7,950 | $74,620 |
| 2014 | $3,799 | $82,570 | $7,950 | $74,620 |
| 2013 | $3,909 | $83,480 | $7,950 | $75,530 |
Property History
| Date | Event | Price | List to Sale | Price per Sq Ft | Prior Sale |
|---|---|---|---|---|---|
| 07/24/2025 07/24/25 | Price Changed | $639,000 | -1.7% | $231 / Sq Ft | |
| 06/26/2025 06/26/25 | Price Changed | $650,000 | -3.7% | $234 / Sq Ft | |
| 06/15/2025 06/15/25 | For Sale | $675,000 | +90.1% | $244 / Sq Ft | |
| 09/04/2016 09/04/16 | Off Market | $355,000 | -- | -- | |
| 05/27/2016 05/27/16 | Sold | $355,000 | -5.3% | $128 / Sq Ft | View Prior Sale |
| 04/10/2016 04/10/16 | Pending | -- | -- | -- | |
| 04/04/2016 04/04/16 | Price Changed | $374,900 | -1.3% | $135 / Sq Ft | |
| 03/02/2016 03/02/16 | For Sale | $379,900 | -- | $137 / Sq Ft |
Purchase History
| Date | Type | Sale Price | Title Company |
|---|---|---|---|
| Warranty Deed | $355,000 | Stewart Title Company | |
| Warranty Deed | $34,000 | Chicago Title Insurance Co |
Mortgage History
| Date | Status | Loan Amount | Loan Type |
|---|---|---|---|
| Previous Owner | $25,500 | Purchase Money Mortgage |
Source: MLS of Greater Cincinnati (CincyMLS)
MLS Number: 1843369
APN: 53-13-31.-179
- 133 Kelly Dr
- 117 Kelly Dr
- Harmony Plan at Cornerstone Crossing
- Fairton Plan at Cornerstone Crossing
- Bellamy Plan at Cornerstone Crossing
- Aldridge Plan at Cornerstone Crossing
- 130 Cornerstone Dr
- 3690 Todds Run Foster Rd
- 126 Cornerstone Dr
- 124 Cornerstone Dr
- 122 Cornerstone Dr
- 115 Cornerstone Dr
- 4126 Hageman Crossing Rd
- 3717 Cobb Rd
- Acres Dela Palma Rd
- 134 N Front St
- 3657 Bootjack Corner Rd
- 120 Walnut St
- 129 S 3rd St
- 171 N 4th St
- 112 Ivy Trace Unit A
- 2072 Barleybrook St
- 3352 Dewdrop Way
- 319 Pleasant St
- 329 W South St
- 100-217 Candlelight Way Mount
- 2320 Firth St
- 4379 Legacy Greens Dr
- 2029 River Birch Dr
- 2058 River Birch Dr
- 2055 Whispering Wind Ln
- 1260 Slate Ct
- 2063 Wildberry Way
- 3397 Sunbeam Place
- 180 E Main St
- 1510 Redridge Dr
- 1395 Apple Farm Dr
- 1396 Apple Farm Dr
- 4190 Brookdale Ct
- 4189 Pheasant Ridge Ct

