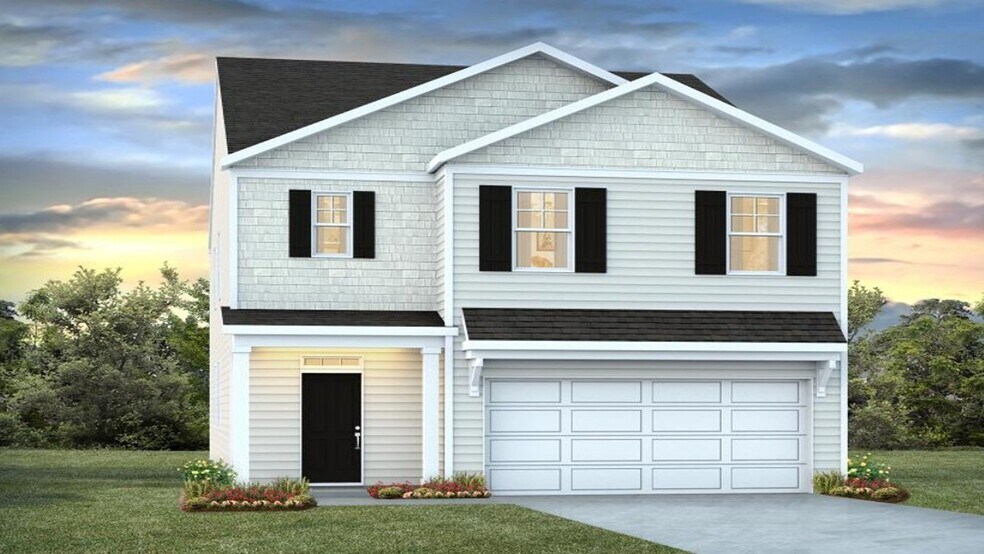
Estimated payment $2,576/month
Highlights
- New Construction
- Walk-In Pantry
- Laundry Room
- Community Pool
- Community Playground
- 4-minute walk to Highland-Guyton Park
About This Home
Welcome to 101 Juniper Drive in Laurel Grove—where spacious, modern living meets the charm and convenience of Guyton, Georgia. This thoughtfully designed Robie floorplan delivers 5 bedrooms, 3 full bathrooms, and 2,361 square feet of flexible living space ideal for families, multi-generational households, or those seeking room to grow. Built with D.R. Horton’s Tradition Series quality, this home combines layout versatility, comfort, and everyday efficiency. Step inside to a welcoming foyer and first-floor guest suite with full bathroom—perfect for visitors or a home office setup. The heart of the home is the open-concept kitchen featuring quartz countertops, stainless steel appliances, a spacious island, and a walk-in pantry. Just steps away are the living and dining spaces, offering seamless flow for entertaining, family dinners, or daily life. Located on a corner lot, this home features attractive Hardie plank exterior siding, a dual-entry garage, and beautifully landscaped surroundings that enhance curb appeal. Upstairs, the primary suite offers a peaceful retreat with a walk-in closet, upscale shower, double vanities, and a generous bedroom layout. Three additional bedrooms, a full hall bath with dual vanities, a convenient upstairs laundry room, and a versatile loft space provide flexibility, comfort, and ease for everyday living. This home includes D.R. Horton’s Home Is Connected smart home system, 2'' faux wood blinds, and energy-efficient construction for added comfort and future savings. Located just minutes from Marlow Elementary, South Effingham Middle, and High School, this home is within a top-rated school district. Plus, Laurel Grove offers community amenities like a future pool, pavilion, and green spaces—all accessible via walkable sidewalks. With easy access to I-16, I-95, Savannah, Tybee Island, and local employers like Gulfstream Aerospace and Hyundai Meta Plant, 101 Juniper Drive delivers the ideal combination of style, space, and location.
Home Details
Home Type
- Single Family
Parking
- 2 Car Garage
Home Design
- New Construction
Interior Spaces
- 2-Story Property
- Walk-In Pantry
- Laundry Room
Bedrooms and Bathrooms
- 5 Bedrooms
- 3 Full Bathrooms
Community Details
- Community Playground
- Community Pool
- Dog Park
Map
Move In Ready Homes with ROBIE Plan
Other Move In Ready Homes in Laurel Grove
About the Builder
- 0 Simmons St
- 2330 Georgia 17
- 0 Ralph Rahn Rd Unit 329204
- 0 Highway 119 S Unit SA339898
- 536 Brogdon Rd
- 540 Brogdon Rd
- 538 4th Street Extension
- 0 Little McCall Rd Unit SA342297
- 27 Oakmont Dr
- 23 Oakmont Dr
- 21 Oakmont Dr
- 4 Saint Anne Ct
- 11 Oakmont Dr
- 1 Saint Anne Ct
- 4 Cottonfield Dr
- Guyton Station - Guyton Station
- 8 Destrehan Dr
- 2 Oak Aly
- 1 Bellemeade Dr
- 3 Destrehan Dr






