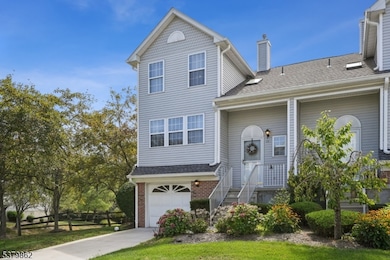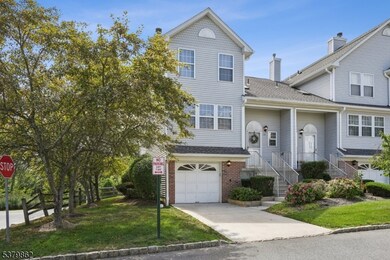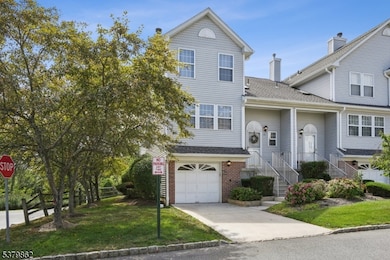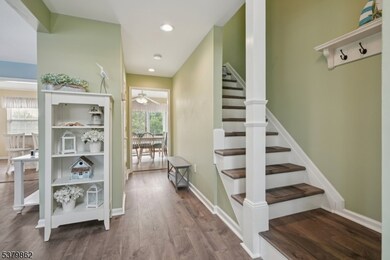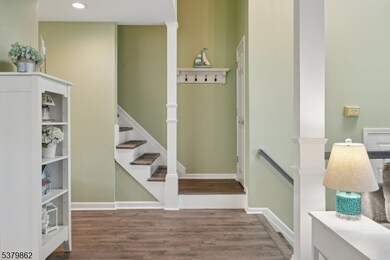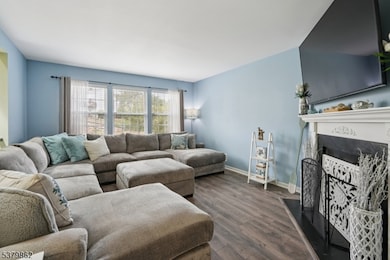101 Kemper Ct Hackettstown, NJ 07840
Estimated payment $3,245/month
Highlights
- Clubhouse
- Recreation Room
- Mud Room
- Deck
- Wood Flooring
- Tennis Courts
About This Home
Welcome to this beautifully renovated end-unit townhouse, offering three fully finished levels of thoughtfully designed living space. Step inside to discover an open and inviting layout featuring a modern kitchen, bright living areas, and timeless finishes throughout.This home presents two spacious bedrooms, two full bathrooms, and a versatile loft/office ideal for today's lifestyle needs. The walk-out basement adds even more living space with endless possibilities for relaxation, entertaining, or a private retreat.Throughout the home, you'll find ample custom closets and storage solutions, providing both convenience and functionality. Step outside to a new private deck, perfect for entertaining or enjoying peaceful moments outdoors.Additional highlights include a one-car attached garage and the comfort of end-unit privacy. Ideally situated near major highways and downtown Hackettstown, you'll enjoy easy access to a variety of dining, shopping, and entertainment options. For those who love the outdoors, the Delaware Water Gap is just minutes away.
Listing Agent
SIGNATURE REALTY NJ Brokerage Phone: 973-713-2276 Listed on: 08/21/2025

Home Details
Home Type
- Single Family
Est. Annual Taxes
- $7,171
Year Built
- Built in 1997 | Remodeled
Lot Details
- 46 Sq Ft Lot
- Level Lot
HOA Fees
- $323 Monthly HOA Fees
Parking
- 1 Car Attached Garage
Home Design
- Aluminum Siding
- Tile
Interior Spaces
- Blinds
- Mud Room
- Entrance Foyer
- Family Room
- Living Room with Fireplace
- Recreation Room
- Loft
- Storage Room
Kitchen
- Eat-In Kitchen
- Microwave
Flooring
- Wood
- Wall to Wall Carpet
Bedrooms and Bathrooms
- 2 Bedrooms
- Primary bedroom located on second floor
- Walk-In Closet
- Powder Room
- 2 Full Bathrooms
Laundry
- Laundry Room
- Dryer
- Washer
Finished Basement
- Walk-Out Basement
- Basement Fills Entire Space Under The House
Outdoor Features
- Deck
Utilities
- One Cooling System Mounted To A Wall/Window
- Forced Air Heating System
- Standard Electricity
- Gas Water Heater
Listing and Financial Details
- Assessor Parcel Number 3012-00006-0002-00101-0000-
Community Details
Overview
- Association fees include maintenance-common area, maintenance-exterior, snow removal
Amenities
- Clubhouse
Recreation
- Tennis Courts
- Community Playground
Map
Home Values in the Area
Average Home Value in this Area
Tax History
| Year | Tax Paid | Tax Assessment Tax Assessment Total Assessment is a certain percentage of the fair market value that is determined by local assessors to be the total taxable value of land and additions on the property. | Land | Improvement |
|---|---|---|---|---|
| 2025 | $7,172 | $195,200 | $40,000 | $155,200 |
| 2024 | $7,014 | $195,200 | $40,000 | $155,200 |
| 2023 | $6,842 | $195,200 | $40,000 | $155,200 |
| 2022 | $6,842 | $195,200 | $40,000 | $155,200 |
| 2021 | $6,766 | $195,200 | $40,000 | $155,200 |
| 2020 | $6,582 | $195,200 | $40,000 | $155,200 |
| 2019 | $6,471 | $195,200 | $40,000 | $155,200 |
| 2018 | $6,458 | $195,200 | $40,000 | $155,200 |
| 2017 | $6,488 | $195,200 | $40,000 | $155,200 |
| 2016 | $6,276 | $195,200 | $40,000 | $155,200 |
| 2015 | $6,184 | $195,200 | $40,000 | $155,200 |
| 2014 | $5,909 | $195,200 | $40,000 | $155,200 |
Property History
| Date | Event | Price | List to Sale | Price per Sq Ft |
|---|---|---|---|---|
| 11/11/2025 11/11/25 | Pending | -- | -- | -- |
| 10/22/2025 10/22/25 | Price Changed | $439,999 | -4.3% | -- |
| 08/21/2025 08/21/25 | For Sale | $459,999 | -- | -- |
Purchase History
| Date | Type | Sale Price | Title Company |
|---|---|---|---|
| Deed | $142,680 | -- |
Mortgage History
| Date | Status | Loan Amount | Loan Type |
|---|---|---|---|
| Open | $121,000 | No Value Available |
Source: Garden State MLS
MLS Number: 3982675
APN: 12-00006-02-00101
- 3-A Old Bilby Rd
- 6316 Belmont Dr Unit 16
- 305 Tulsa Ct Unit 67A05
- 942 County Road 517
- 00 Russling Rd
- 81 Countryside Dr
- 634 Willow Grove St
- 33 Saxton Dr
- 508 Hamilton Dr
- 55 Saxton Dr
- 209 Park Ave
- 9 Saw Mill Cir
- 39 Overlook Dr
- 94 Ridge Rd
- 41 Main St
- 398 U S 46
- 113 W Valley View Ave
- 201 Willow Grove St
- 102 Ridge Rd
- 215 Grand Ave

