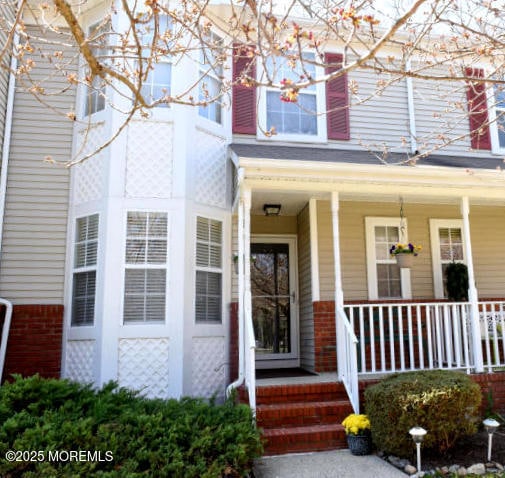101 Lexington Ct Holmdel, NJ 07733
Highlights
- New Kitchen
- Deck
- Bay Window
- Village School Rated A
- Eat-In Kitchen
- Walk-In Closet
About This Home
Live in beautiful Holmdel for JUST $3,700 A MONTH!! Located in desirable Hidden Woods at Holmdel, this lovely 3 Bedroom, 2 1/2 Bath Townhome is available for a September move-in. It features an open floor plan; a large kitchen with a bay window; a spacious living room with a gas fireplace; a master suite complete with master bathroom and a walk-in closet; 2nd floor laundry room; and a backyard & patio. Enjoy all that Holmdel has to offer, including the excellent school system. Just 10 minutes into Red Bank; 20 minutes to area beaches; easy access to buses, trains, and just 5 minutes to the Garden State Parkway. Close to shopping, restaurants and entertainment. Fantastic opportunity!!
Listing Agent
EXIT Realty East Coast Shirvanian License #1112046 Listed on: 08/08/2025

Townhouse Details
Home Type
- Townhome
Est. Annual Taxes
- $6,710
Year Built
- Built in 1997
Interior Spaces
- 1,411 Sq Ft Home
- 2-Story Property
- Ceiling Fan
- Gas Fireplace
- Bay Window
- Sliding Doors
- Living Room
- Dining Room
- Storage
- Basement Fills Entire Space Under The House
Kitchen
- New Kitchen
- Eat-In Kitchen
- Gas Cooktop
- Stove
- Microwave
- Dishwasher
Flooring
- Wall to Wall Carpet
- Laminate
Bedrooms and Bathrooms
- 3 Bedrooms
- Primary bedroom located on second floor
- Walk-In Closet
- Primary Bathroom is a Full Bathroom
Laundry
- Dryer
- Washer
Parking
- No Garage
- Open Parking
Schools
- Indian Hill Elementary School
- William R. Satz Middle School
- Holmdel High School
Utilities
- Forced Air Heating and Cooling System
- Heating System Uses Natural Gas
- Natural Gas Water Heater
Additional Features
- Deck
- 6,098 Sq Ft Lot
Listing and Financial Details
- Property Available on 9/1/25
- Assessor Parcel Number 20-00058-0000-00053-02-C0101
Community Details
Overview
- Property has a Home Owners Association
- Front Yard Maintenance
- Association fees include trash, lawn maintenance, snow removal
- Hidden Woods Subdivision
Recreation
- Snow Removal
Map
Source: MOREMLS (Monmouth Ocean Regional REALTORS®)
MLS Number: 22523997
APN: 20-00058-0000-00053-02-CN101
- 117 Lexington Ct
- 3 Shorehaven Park
- 57 Shorehaven Rd
- 19 Shorehaven Park
- 620 Laurel Ave
- 31 Weller Place
- 82 Agostina Dr
- 00 Bauer Ave
- 282 Middle Rd
- 152 Northampton Dr
- 17 Maria Ct
- 62 Cohasset Ct
- 9 Minuteman Rd
- 901 Palmer Ave
- 37 Violet Ct
- 9 Ambrose Ln Unit 141
- 35 Violet Ct
- 732 First St
- 66 Banyan Blvd Unit 66
- 13 John St
- 101 Lexington Ct
- 39 Fox Meadow Ln Unit 241
- 632 Palmer Ave
- 173 Clubhouse Dr Unit 173
- 5 Mulberry Ln
- 6 Mulberry Ln
- 12 Winston Dr
- 42 Linton Place
- 100 Manning Place
- 214 4th St Unit B
- 636 Sydney Ave
- 85 Mira Vista Ct
- 237 Grand Cypress Ct
- 237 Grand Cypress Ct
- 116 Port Monmouth Rd Unit 1
- 219 Satinwood Dr
- 225-227 Seeley Ave
- 186 Ocean Ave Unit B
- 9 Beacon Terrace Unit 1
- 164 Seeley Ave Unit 3






