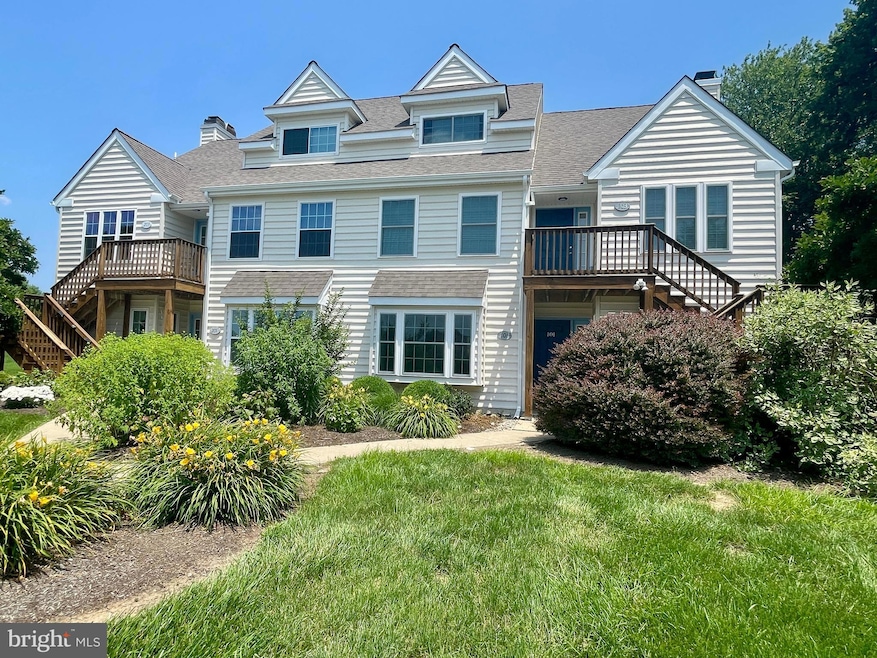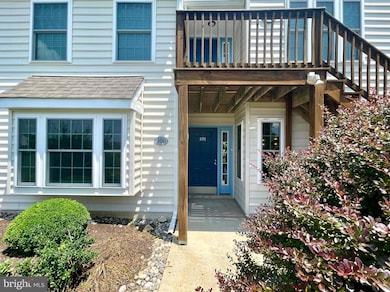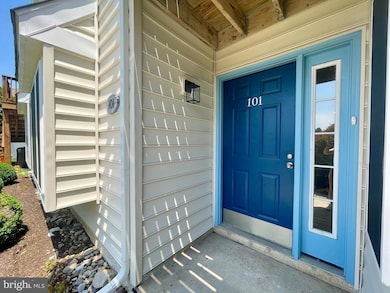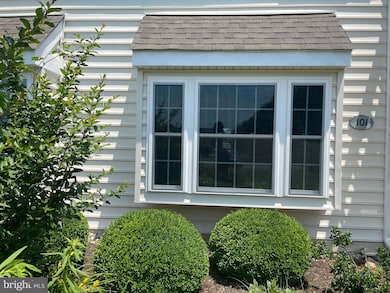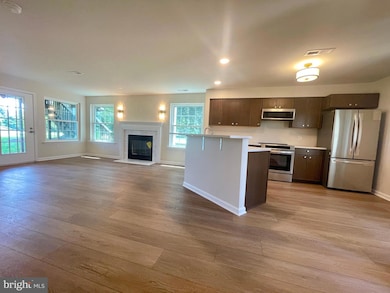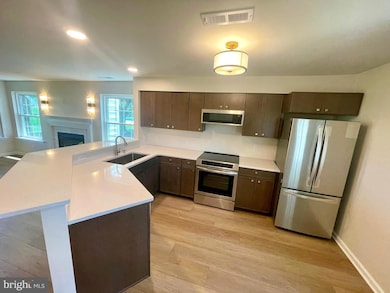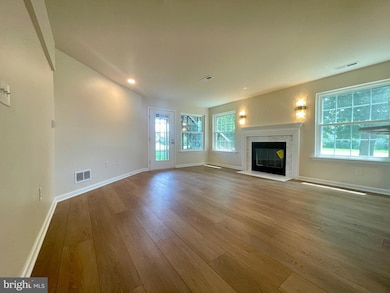
101 Lexington Way Morgantown, PA 19543
New Morgan NeighborhoodHighlights
- Open Floorplan
- Clubhouse
- Corner Lot
- Colonial Architecture
- Main Floor Bedroom
- Upgraded Countertops
About This Home
As of July 2025Welcome to this beautifully rebuilt first-floor condominium in the desirable Brittany Estates at Valley Ponds—a home where style, comfort, and convenience come together seamlessly. Abundant natural light floods the interior through new oversized windows, highlighting the sleek, modern finishes throughout. Every visible surface is brand new, offering a move-in-ready experience of exceptional quality.
The entire home features durable and stylish luxury vinyl plank flooring, perfectly complementing the open layout. A beautifully renovated kitchen showcases white quartz countertops, sleek stainless steel appliances, rich cabinetry. The spacious living area centers around a charming wood-burning fireplace, ideal for cozy evenings, while an adjacent rear door leads to a private patio—a perfect spot for relaxing or entertaining. Every detail has been thoughtfully updated including superior sound insulation between this unit and the one above making this the quietest unit in all of Brittany Estates! All core systems—mechanicals, plumbing, and electrical—have also been completely replaced.
Positioned directly across from the community clubhouse and exclusive resident pool, this home places neighborhood amenities right within reach. It’s also conveniently located near the Morgantown Crossings, offering dining, groceries, and everyday essentials just minutes away.
The Brittany Estates community features a private entrance and is patrolled 24/7 by local police, ensuring a sense of safety and tranquility. A short stroll across the parking lot brings you to a guarded pool area—complete with a baby pool, shaded picnic spots, and lounge chairs for sunbathing—open daily throughout the summer. Adjacent to the pool, a playground and wide-open field invite outdoor play and leisure.
The HOA provides meticulous exterior maintenance, including lawn care, seasonal leaf removal, and snow clearing, all contributing to the community's pristine appearance. This is a friendly, well-maintained neighborhood you'll be proud to call home.
Last Agent to Sell the Property
HomeSmart Realty Advisors License #RS337209 Listed on: 06/25/2025

Property Details
Home Type
- Condominium
Est. Annual Taxes
- $2,261
Year Built
- Built in 1989 | Remodeled in 2025
Lot Details
- Backs To Open Common Area
- Landscaped
HOA Fees
- $300 Monthly HOA Fees
Parking
- Parking Lot
Home Design
- Colonial Architecture
- Slab Foundation
- Stucco
Interior Spaces
- 1,000 Sq Ft Home
- Property has 1 Level
- Open Floorplan
- Recessed Lighting
- Wood Burning Fireplace
- Double Pane Windows
- Double Hung Windows
- Family Room
Kitchen
- Self-Cleaning Oven
- Built-In Range
- Built-In Microwave
- Upgraded Countertops
- Disposal
Bedrooms and Bathrooms
- 2 Main Level Bedrooms
- En-Suite Primary Bedroom
- En-Suite Bathroom
- Walk-In Closet
- 2 Full Bathrooms
- Bathtub with Shower
- Walk-in Shower
Laundry
- Laundry Room
- Laundry on main level
- Stacked Washer and Dryer
Accessible Home Design
- Level Entry For Accessibility
Schools
- Twin Valley Middle School
- Twin Valley High School
Utilities
- Forced Air Heating and Cooling System
- Natural Gas Water Heater
Listing and Financial Details
- Tax Lot 4307-C01
- Assessor Parcel Number 35-5320-03-34-4307-C01
Community Details
Overview
- $1,800 Capital Contribution Fee
- Association fees include exterior building maintenance, common area maintenance, lawn maintenance, management, snow removal, trash, pool(s)
- Low-Rise Condominium
- Brittany Estates Subdivision
- Property Manager
Amenities
- Clubhouse
Recreation
- Community Playground
- Community Pool
Pet Policy
- Pets allowed on a case-by-case basis
Ownership History
Purchase Details
Home Financials for this Owner
Home Financials are based on the most recent Mortgage that was taken out on this home.Purchase Details
Home Financials for this Owner
Home Financials are based on the most recent Mortgage that was taken out on this home.Purchase Details
Home Financials for this Owner
Home Financials are based on the most recent Mortgage that was taken out on this home.Purchase Details
Similar Home in Morgantown, PA
Home Values in the Area
Average Home Value in this Area
Purchase History
| Date | Type | Sale Price | Title Company |
|---|---|---|---|
| Deed | $113,050 | Edge Abstract | |
| Deed | $89,675 | First American Title Ins Co | |
| Deed | $85,000 | First American Title Ins Co | |
| Deed | $30,000 | -- |
Mortgage History
| Date | Status | Loan Amount | Loan Type |
|---|---|---|---|
| Open | $107,397 | New Conventional | |
| Previous Owner | $240,000 | Reverse Mortgage Home Equity Conversion Mortgage | |
| Previous Owner | $72,250 | New Conventional |
Property History
| Date | Event | Price | Change | Sq Ft Price |
|---|---|---|---|---|
| 07/29/2025 07/29/25 | Sold | $255,000 | +2.0% | $255 / Sq Ft |
| 06/25/2025 06/25/25 | For Sale | $250,000 | +121.1% | $250 / Sq Ft |
| 09/30/2019 09/30/19 | Sold | $113,050 | -5.7% | $113 / Sq Ft |
| 09/03/2019 09/03/19 | Pending | -- | -- | -- |
| 07/22/2019 07/22/19 | For Sale | $119,900 | -- | $120 / Sq Ft |
Tax History Compared to Growth
Tax History
| Year | Tax Paid | Tax Assessment Tax Assessment Total Assessment is a certain percentage of the fair market value that is determined by local assessors to be the total taxable value of land and additions on the property. | Land | Improvement |
|---|---|---|---|---|
| 2025 | $7 | $600 | -- | $600 |
| 2024 | $2,348 | $60,000 | -- | $60,000 |
| 2023 | $2,350 | $60,000 | $0 | $60,000 |
| 2022 | $2,292 | $60,000 | $0 | $60,000 |
| 2021 | $2,222 | $60,000 | $0 | $60,000 |
| 2020 | $2,262 | $60,000 | $0 | $60,000 |
| 2019 | $2,261 | $60,000 | $0 | $60,000 |
| 2018 | $2,261 | $60,000 | $0 | $60,000 |
| 2017 | $2,197 | $60,000 | $0 | $60,000 |
| 2016 | $579 | $60,000 | $0 | $60,000 |
| 2015 | $579 | $60,000 | $0 | $60,000 |
| 2014 | $579 | $60,000 | $0 | $60,000 |
Agents Affiliated with this Home
-

Seller's Agent in 2025
Evelyn Linkins
HomeSmart Realty Advisors
(484) 727-8326
1 in this area
48 Total Sales
-

Buyer's Agent in 2025
Jessica Gross
Keller Williams Real Estate -Exton
(610) 299-6288
1 in this area
56 Total Sales
-

Seller's Agent in 2019
Anne Matyjasik
BHHS Fox & Roach
(610) 716-1896
1 in this area
51 Total Sales
-
D
Buyer's Agent in 2019
Dave Springer
Springer Realty Group
Map
Source: Bright MLS
MLS Number: PABK2059186
APN: 35-5320-03-34-4307-C01
- 1514 Lexington Way Unit 21
- 1501 Lexington Way
- 41 Hillview Rd
- 2008 Hampton Ct Unit 2008
- 40 Wexford Ct
- 50 Wexford Ct
- 907 Country Ln
- 3426 Main St
- 3211 Main St
- 110 Mulberry Ct Unit 110
- 2966 Main St
- 0 Heritage Dr Unit 4A PABK2058798
- 281 Merwood Dr
- 1477 Morgantown Rd
- 1 Senn Ln
- 4466 N Twin Valley Rd
- 402 Swamp Rd
- 8 Parkside Dr
- 28 W Main St
- 19 W Main St
