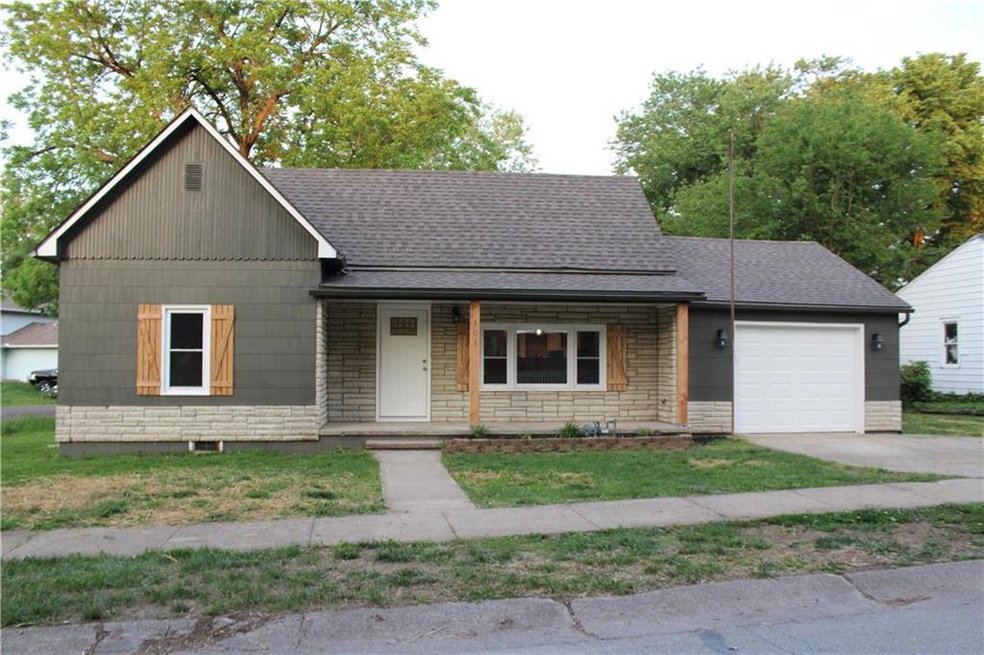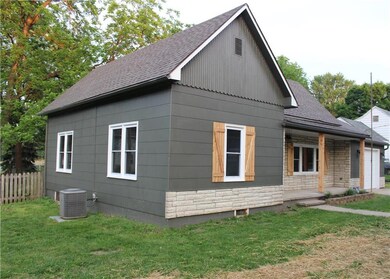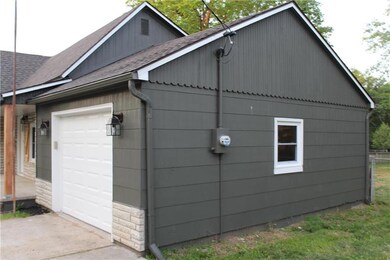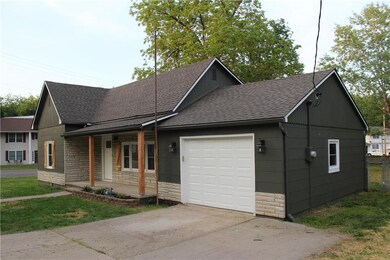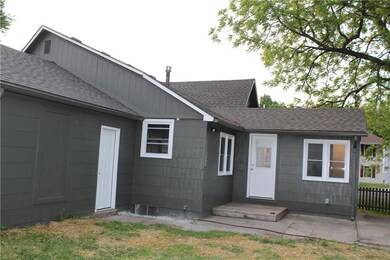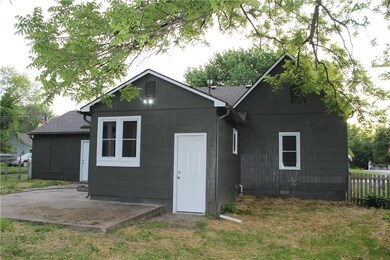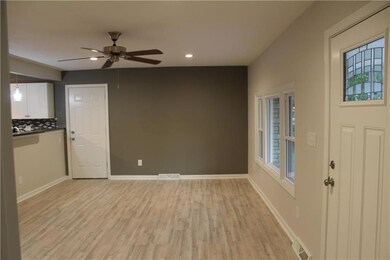
101 Liberty Rd Smithville, MO 64089
Highlights
- Vaulted Ceiling
- Ranch Style House
- Granite Countertops
- Maple Elementary School Rated A-
- Corner Lot
- Skylights
About This Home
As of December 2024Completely remodeled home located on a corner lot with new roof, electrical, plumbing, windows, fixtures, and doors as well as stainless steel appliances. The home is move-in ready featuring 2 bedrooms and 1.5 bathrooms with a beautiful open kitchen and laundry room on the 1st floor. A great starter home with one car attached garage along with a concrete pad out back to park additional vehicles on or place a small shed. Minutes from Smithville Lake and within walking distance to Smithville's downtown and parks. Measurements are approximate M/L.
Additionally, the laminate is "wood laminate" located in all rooms other than Bedrooms and Basement.
Please feel free to email me any questions you or your clients may have about the home. All offers can be submitted to danieldeanhartman@gmail.com.
Last Agent to Sell the Property
Show-Me Real Estate License #2017035027 Listed on: 05/24/2018
Home Details
Home Type
- Single Family
Est. Annual Taxes
- $213
Lot Details
- Lot Dimensions are 111' x 190'
- Corner Lot
Parking
- 1 Car Attached Garage
- Front Facing Garage
- Side Facing Garage
- Off-Street Parking
Home Design
- Ranch Style House
- Frame Construction
- Composition Roof
Interior Spaces
- Wet Bar: Other, Shower Only, Ceiling Fan(s), Ceramic Tiles, Shower Over Tub, All Carpet
- Built-In Features: Other, Shower Only, Ceiling Fan(s), Ceramic Tiles, Shower Over Tub, All Carpet
- Vaulted Ceiling
- Ceiling Fan: Other, Shower Only, Ceiling Fan(s), Ceramic Tiles, Shower Over Tub, All Carpet
- Skylights
- Fireplace
- Shades
- Plantation Shutters
- Drapes & Rods
- Combination Dining and Living Room
- Basement
- Crawl Space
- Dryer Hookup
Kitchen
- Electric Oven or Range
- Dishwasher
- Granite Countertops
- Laminate Countertops
- Disposal
Flooring
- Wall to Wall Carpet
- Linoleum
- Laminate
- Stone
- Ceramic Tile
- Luxury Vinyl Plank Tile
- Luxury Vinyl Tile
Bedrooms and Bathrooms
- 2 Bedrooms
- Cedar Closet: Other, Shower Only, Ceiling Fan(s), Ceramic Tiles, Shower Over Tub, All Carpet
- Walk-In Closet: Other, Shower Only, Ceiling Fan(s), Ceramic Tiles, Shower Over Tub, All Carpet
- Double Vanity
- Other
Additional Features
- Enclosed Patio or Porch
- Central Heating and Cooling System
Listing and Financial Details
- Assessor Parcel Number 05-618-00-02-001.00
Ownership History
Purchase Details
Home Financials for this Owner
Home Financials are based on the most recent Mortgage that was taken out on this home.Purchase Details
Home Financials for this Owner
Home Financials are based on the most recent Mortgage that was taken out on this home.Purchase Details
Home Financials for this Owner
Home Financials are based on the most recent Mortgage that was taken out on this home.Purchase Details
Purchase Details
Purchase Details
Similar Home in Smithville, MO
Home Values in the Area
Average Home Value in this Area
Purchase History
| Date | Type | Sale Price | Title Company |
|---|---|---|---|
| Warranty Deed | -- | Prestige Land Title | |
| Warranty Deed | -- | Prestige Land Title | |
| Warranty Deed | -- | Stewart Title Co | |
| Warranty Deed | -- | Stewart Title Co | |
| Warranty Deed | -- | Stewart Title Co | |
| Interfamily Deed Transfer | -- | None Available | |
| Interfamily Deed Transfer | -- | -- |
Mortgage History
| Date | Status | Loan Amount | Loan Type |
|---|---|---|---|
| Previous Owner | $144,500 | New Conventional | |
| Previous Owner | $143,434 | New Conventional | |
| Previous Owner | $65,000 | Unknown |
Property History
| Date | Event | Price | Change | Sq Ft Price |
|---|---|---|---|---|
| 12/09/2024 12/09/24 | Sold | -- | -- | -- |
| 09/10/2024 09/10/24 | Pending | -- | -- | -- |
| 09/10/2024 09/10/24 | For Sale | $240,000 | +71.6% | $200 / Sq Ft |
| 07/09/2018 07/09/18 | Sold | -- | -- | -- |
| 05/25/2018 05/25/18 | Pending | -- | -- | -- |
| 05/24/2018 05/24/18 | For Sale | $139,900 | -- | $117 / Sq Ft |
Tax History Compared to Growth
Tax History
| Year | Tax Paid | Tax Assessment Tax Assessment Total Assessment is a certain percentage of the fair market value that is determined by local assessors to be the total taxable value of land and additions on the property. | Land | Improvement |
|---|---|---|---|---|
| 2024 | $2,331 | $32,280 | -- | -- |
| 2023 | $2,229 | $32,280 | $0 | $0 |
| 2022 | $1,836 | $25,610 | $0 | $0 |
| 2021 | $1,849 | $25,612 | $2,546 | $23,066 |
| 2020 | $1,698 | $23,350 | $0 | $0 |
| 2019 | $1,710 | $23,350 | $0 | $0 |
| 2018 | $192 | $2,550 | $0 | $0 |
| 2017 | $304 | $2,550 | $2,550 | $0 |
| 2016 | $304 | $4,550 | $2,550 | $2,000 |
| 2015 | $963 | $14,500 | $2,550 | $11,950 |
| 2014 | $882 | $13,400 | $2,550 | $10,850 |
Agents Affiliated with this Home
-
Cora Brown
C
Seller's Agent in 2024
Cora Brown
Compass Realty Group
(816) 695-2572
5 in this area
32 Total Sales
-
Eric Craig
E
Buyer's Agent in 2024
Eric Craig
ReeceNichols-KCN
(816) 726-8565
456 in this area
1,688 Total Sales
-
Daniel Hartman

Seller's Agent in 2018
Daniel Hartman
Show-Me Real Estate
(816) 419-8773
66 in this area
193 Total Sales
-
Phillip Fetters

Buyer's Agent in 2018
Phillip Fetters
Keller Williams Realty Partners Inc.
(913) 708-4889
1 in this area
83 Total Sales
Map
Source: Heartland MLS
MLS Number: 2108531
APN: 05-618-00-02-001.00
- 407 Sixth St
- 308 E Meadow St
- 309 E Main St
- 309 E Main St Unit B
- 403 Highland Ave
- 407 Winner Ave
- 502 Dundee Rd
- Lot 2 NE Amory Rd
- 504 Kindred Dr
- 607 Woodland St
- 405 S Mill St
- 402 Fifth St
- 304 & 309 4th St
- 0 Highway 169
- 0 169 & Commercial Ave N A Unit HMS2563488
- 503 6 St
- 3 Carver Place
- 523 Hawthorne St
- 16740 N Dundee Rd
- 532 Maple Ave
