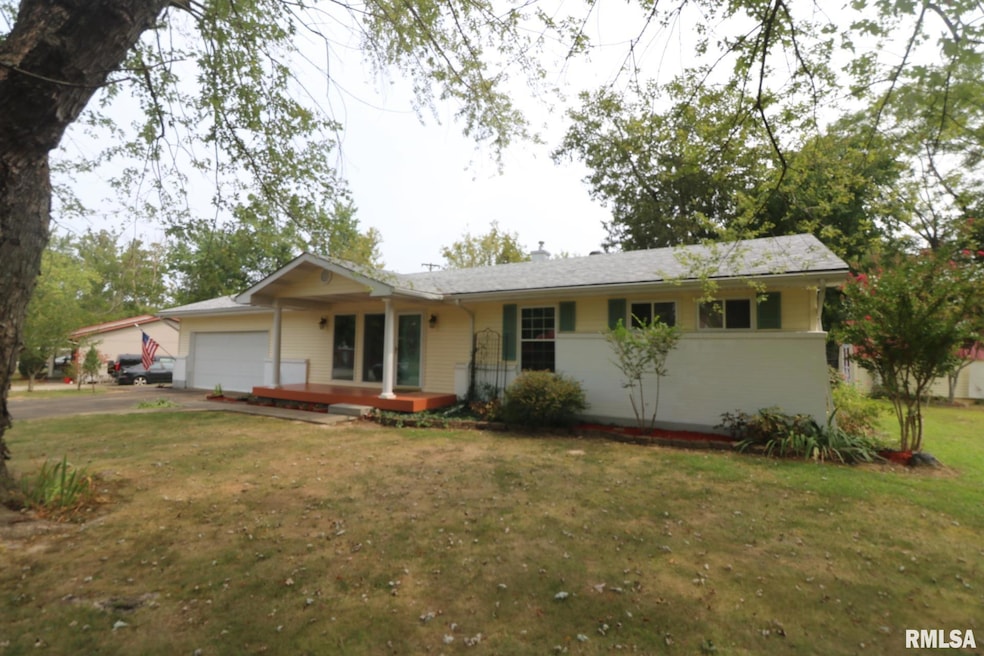101 Lingale Ave Marion, IL 62959
Estimated payment $1,045/month
Highlights
- Ranch Style House
- 2 Car Attached Garage
- Shed
- Corner Lot
- Patio
- Forced Air Heating and Cooling System
About This Home
Choice Home Warranty included! Welcome to this lovely 3 bedroom, 2 bath home situated on a desirable corner lot in Marion's Moore Park neighborhood. Offering nearly 1600 Square feet of comfortable living space, this home is move-in ready with plenty of charm. The spacious kitchen features newer appliances. The inviting floor plan flows nicely into the living and dining areas, creating an open and functional space for everyday living. There's a large covered patio, perfect for entertaining or relaxing while enjoying the fenced backyard that backs up to a wooded area for even more privacy. Conveniently located close to services in Marion.
Listing Agent
C21 House of Realty, INC. Brokerage Phone: 618-997-6495 License #471002549 Listed on: 09/05/2025
Home Details
Home Type
- Single Family
Est. Annual Taxes
- $1,200
Year Built
- Built in 1962
Lot Details
- 0.3 Acre Lot
- Lot Dimensions are 139x96
- Fenced
- Corner Lot
Parking
- 2 Car Attached Garage
Home Design
- Ranch Style House
- Block Foundation
- Shingle Roof
- Vinyl Siding
Interior Spaces
- 1,523 Sq Ft Home
- Ceiling Fan
- Blinds
- Combination Dining and Living Room
- Crawl Space
Kitchen
- Microwave
- Dishwasher
- Disposal
Bedrooms and Bathrooms
- 3 Bedrooms
- 2 Full Bathrooms
Outdoor Features
- Patio
- Shed
Schools
- Marion Elementary And Middle School
- Marion High School
Utilities
- Forced Air Heating and Cooling System
Community Details
- Moore Park Subdivision
Listing and Financial Details
- Assessor Parcel Number 06-15-378-009
Map
Home Values in the Area
Average Home Value in this Area
Tax History
| Year | Tax Paid | Tax Assessment Tax Assessment Total Assessment is a certain percentage of the fair market value that is determined by local assessors to be the total taxable value of land and additions on the property. | Land | Improvement |
|---|---|---|---|---|
| 2025 | $1,200 | $37,620 | $8,040 | $29,580 |
| 2024 | $1,200 | $37,620 | $8,040 | $29,580 |
| 2023 | $1,200 | $33,180 | $7,090 | $26,090 |
| 2022 | $1,157 | $34,920 | $7,460 | $27,460 |
| 2021 | $1,157 | $33,660 | $7,190 | $26,470 |
| 2020 | $1,157 | $31,800 | $6,790 | $25,010 |
| 2019 | $1,211 | $31,800 | $6,790 | $25,010 |
| 2018 | $1,211 | $31,800 | $6,790 | $25,010 |
| 2017 | $1,189 | $31,800 | $6,790 | $25,010 |
| 2015 | $1,171 | $30,120 | $6,430 | $23,690 |
| 2013 | $1,080 | $30,120 | $6,430 | $23,690 |
| 2012 | $1,080 | $30,120 | $6,430 | $23,690 |
Property History
| Date | Event | Price | Change | Sq Ft Price |
|---|---|---|---|---|
| 09/05/2025 09/05/25 | For Sale | $174,900 | -- | $115 / Sq Ft |
Source: RMLS Alliance
MLS Number: EB459628
APN: 06-15-378-009
- 3103 W Woodlawn Place
- 213 Lingale Ave
- 608 N Saluki Dr
- 001 Professional Office Park Dr
- 113 Belinda Dr
- 8096 Old Route 13
- 117 N Plains Ave
- RT 13 & SKYLINE N Dr
- 000 Old Bainbridge Trail
- 002 Professional Office Park St
- 1500 Apache Dr
- 1302 S Fosse Rd
- 1504 Apache Dr
- 010 Heartland Estates Park
- 1803 W Cherry St
- 000 W Douglas Dr
- tbd Coolidge St
- 000 N Carbon St
- 107 N Carbon St
- 2011 Morgan Ave
- 1300 W Boulevard St
- 712 N Market St Unit SUITE
- 2707 Fairway Dr
- 11546 Hurricane Rd
- 17 Orchard Dr Unit 1
- 6 Ct C
- 901 W Cherry St
- 701 Eagle Pass Dr
- 100 Timber Trail Dr
- 13211 S Egypt Shores Dr
- 6113 Giant City Rd
- 1200 E Grand Ave
- 1195 E Walnut St
- 1205 E Grand Ave
- 1101 E Grand Ave
- 250 S Lewis Ln
- 1000 E Grand Ave
- 1061 E Park St
- 900 E Grand Ave
- 900 E Park St







