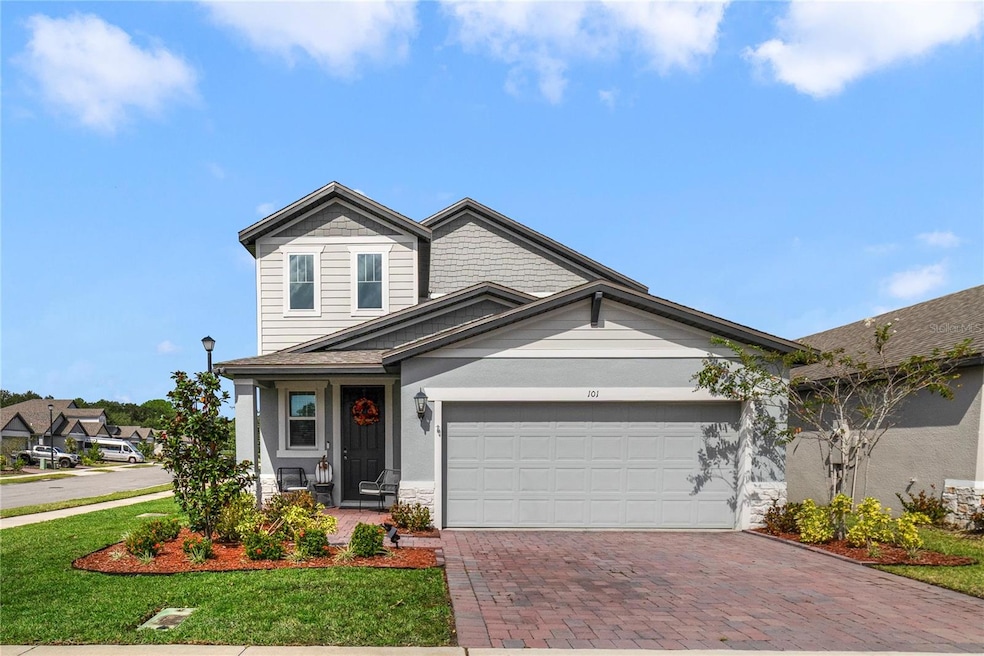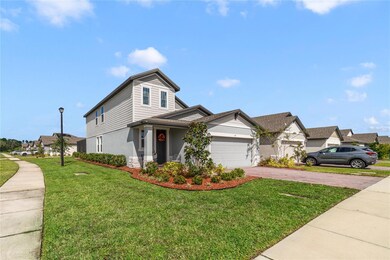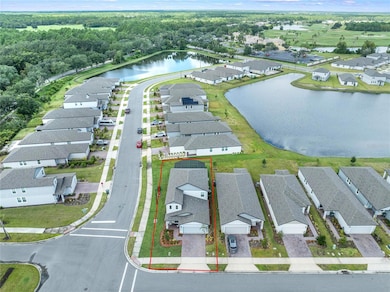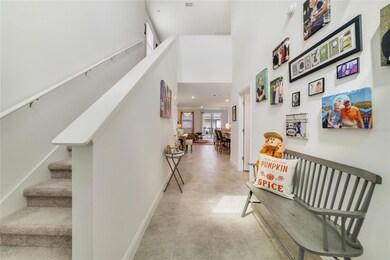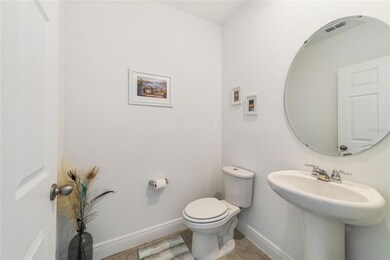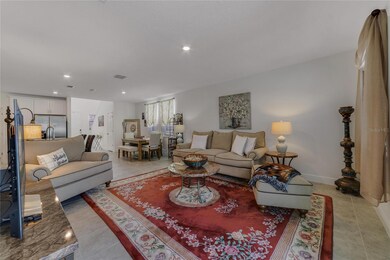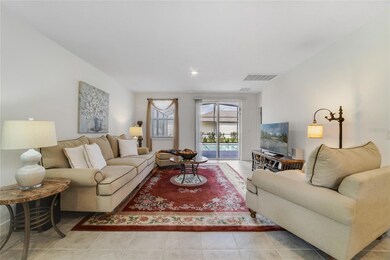101 Links Terrace Blvd Daytona Beach, FL 32124
LPGA International NeighborhoodEstimated payment $3,260/month
Highlights
- Water Views
- 0.38 Acre Lot
- Colonial Architecture
- Screened Pool
- Open Floorplan
- Main Floor Primary Bedroom
About This Home
Under contract-accepting backup offers. This Gorgeous 2 story POOL home in the much sought after LPGA community is waiting for its new owner. The 4 bedroom/2.5 bath custom POOL home is just a 5 minute walk from the LPGA golf course. The club house has two 18 holes courses and and a huge practice area. This home has it all: 30x30 foot private pool screened-in lanai with 23x15 foot pool, fire pit, primary suite with large bath and walk-in closet on the first floor, open concept Kitchen/Dining/Great Room combo overlooking the pool, oversized garage on a large corner lot. Walk into the front entryway and you can see all the way to the lanai and the pool. The Kitchen/Greatroom/Dining area are all in front of you.The stairway on the left leads up to the 3 bedroom/loft area. The Kitchen has Granite counters and a large Granite covered island that seats up to 4. Appliances are all stainless steel. The first floor also has a laundry room and half bath. The double sliding doors lead to the pool with views of the large pond. So much to take in. Upstairs you have 3 full bedrooms and a large loft area currently used for a Pool table and a Foosball table. There is a full bath with a shower/full size tub unit as well. Other custom features are the following: High Performance Toilets, Water efficient faucets, Energy Star dishwasher, Advanced framing, Spray Foam Insulation, Advanced programmable Thermostat, Conditioned attic, Low E windows, Custom blinds, Sealed duct work, Indoor "airPLUS" certification, Insulated garage doors, LED lighting, High Performance Air Ventilation system. The garage is 22x20 with plenty of space for some storage cabinets. The front walkway and drive are custom paved and the front yard has been professionally landscaping. Daytona beach has 2 major major medical center's, many doctors offices and several nursing facilities. The shopping is over the top with the Daytona Mall and Tanger outlets, and dozens of restaurants. You have the beaches and the speedway. Disney and Universal are just an hour to the west. The Ocean and the Intracoastal Waterway give you the opportunity for boating and fishing. So much to do so little time to do it.
Listing Agent
COLDWELL BANKER COAST REALTY Brokerage Phone: 386-490-4240 License #3283037 Listed on: 09/16/2025

Home Details
Home Type
- Single Family
Est. Annual Taxes
- $7,346
Year Built
- Built in 2023
Lot Details
- 0.38 Acre Lot
- Lot Dimensions are 60x125
- East Facing Home
- Mature Landscaping
- Corner Lot
- Metered Sprinkler System
- Landscaped with Trees
HOA Fees
Parking
- 2 Car Attached Garage
- Ground Level Parking
- Garage Door Opener
- Driveway
- Guest Parking
Property Views
- Water
- Woods
- Pool
Home Design
- Colonial Architecture
- Slab Foundation
- Frame Construction
- Shingle Roof
- Wood Siding
- Block Exterior
Interior Spaces
- 2,360 Sq Ft Home
- Open Floorplan
- Built-In Features
- High Ceiling
- Thermal Windows
- Double Pane Windows
- ENERGY STAR Qualified Windows with Low Emissivity
- Blinds
- Wood Frame Window
- Sliding Doors
- Entrance Foyer
- Great Room
- Dining Room
- Loft
- Bonus Room
- Inside Utility
Kitchen
- Walk-In Pantry
- Range with Range Hood
- Recirculated Exhaust Fan
- Microwave
- Dishwasher
- Stone Countertops
- Solid Wood Cabinet
- Disposal
Flooring
- Carpet
- Concrete
- Ceramic Tile
Bedrooms and Bathrooms
- 4 Bedrooms
- Primary Bedroom on Main
- Split Bedroom Floorplan
- En-Suite Bathroom
- Bathtub with Shower
- Shower Only
Laundry
- Laundry Room
- Dryer
- Washer
Home Security
- Security System Owned
- Fire and Smoke Detector
Eco-Friendly Details
- Gray Water System
Pool
- Screened Pool
- Heated In Ground Pool
- Gunite Pool
- Fence Around Pool
- Pool Tile
- Auto Pool Cleaner
- Pool Lighting
Outdoor Features
- Enclosed Patio or Porch
- Exterior Lighting
Utilities
- Zoned Heating and Cooling
- Humidity Control
- Heat Pump System
- Underground Utilities
- Electric Water Heater
- Phone Available
- Cable TV Available
Community Details
- Kurt Von Der Osten Association, Phone Number (386) 868-1414
- International Residential Owners Association
- Saxon Woods Un III B Subdivision
Listing and Financial Details
- Visit Down Payment Resource Website
- Legal Lot and Block 73 / 01/73
- Assessor Parcel Number 21-15-32-03-00-0730
Map
Home Values in the Area
Average Home Value in this Area
Tax History
| Year | Tax Paid | Tax Assessment Tax Assessment Total Assessment is a certain percentage of the fair market value that is determined by local assessors to be the total taxable value of land and additions on the property. | Land | Improvement |
|---|---|---|---|---|
| 2025 | $1,046 | $386,111 | $45,000 | $341,111 |
| 2024 | $1,046 | $379,127 | $45,000 | $334,127 |
| 2023 | $1,046 | $45,000 | $45,000 | $0 |
| 2022 | $629 | $21,473 | $21,473 | $0 |
Property History
| Date | Event | Price | List to Sale | Price per Sq Ft | Prior Sale |
|---|---|---|---|---|---|
| 11/01/2025 11/01/25 | Pending | -- | -- | -- | |
| 10/21/2025 10/21/25 | Price Changed | $488,500 | -2.3% | $207 / Sq Ft | |
| 09/16/2025 09/16/25 | For Sale | $499,999 | +27.5% | $212 / Sq Ft | |
| 03/22/2023 03/22/23 | Sold | $392,145 | 0.0% | $181 / Sq Ft | View Prior Sale |
| 01/19/2023 01/19/23 | Pending | -- | -- | -- | |
| 12/21/2022 12/21/22 | For Sale | $392,145 | -- | $181 / Sq Ft |
Purchase History
| Date | Type | Sale Price | Title Company |
|---|---|---|---|
| Special Warranty Deed | $392,145 | Carefree Title Agency | |
| Special Warranty Deed | $392,145 | Carefree Title Agency |
Mortgage History
| Date | Status | Loan Amount | Loan Type |
|---|---|---|---|
| Open | $372,537 | New Conventional | |
| Closed | $372,537 | New Conventional |
Source: Stellar MLS
MLS Number: V4944921
APN: 5221-03-00-0730
- 116 Links Terrace Blvd
- 161 Pitching Wedge Dr
- 207 Pitching Wedge Dr
- 129 Lost Ball Dr
- 116 Lost Ball Dr
- 100 Lost Ball Dr
- Lakeside Plan at Ironwood
- DENHAM Plan at Ironwood
- Cali Plan at Ironwood
- COVINGTON Plan at Ironwood
- MADISON Plan at Ironwood
- Aria Plan at Ironwood
- Hayden Plan at Ironwood
- 284 Links Terrace Blvd
- 29 Promenade at Lionspaw
- 20 Promenade at Lionspaw
- 17 Promenade at Lionspaw
- 3243 Legends Preserve Dr
- Zircon Plan at Legends Preserve - Reserve Series
- Corsica Plan at Legends Preserve - Signature Series
