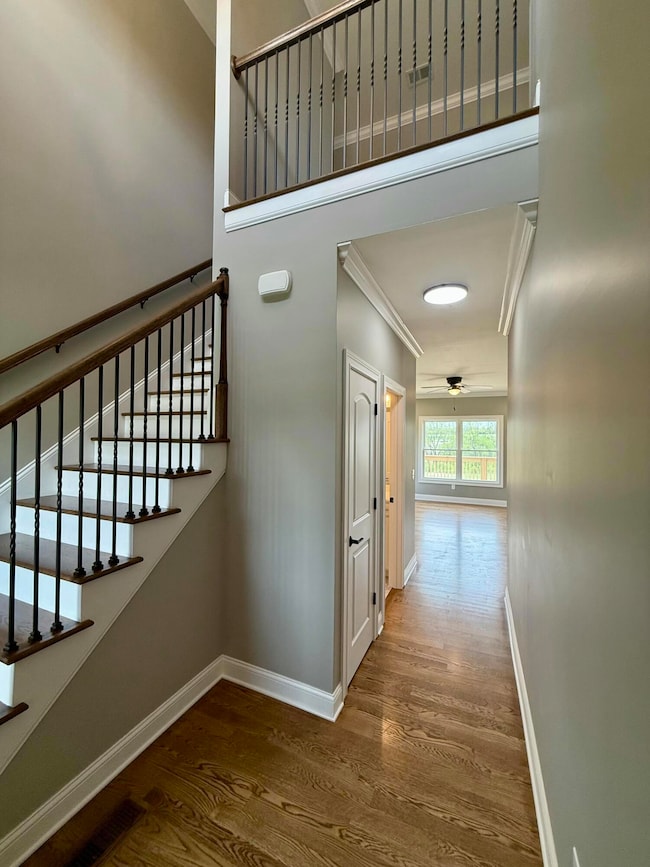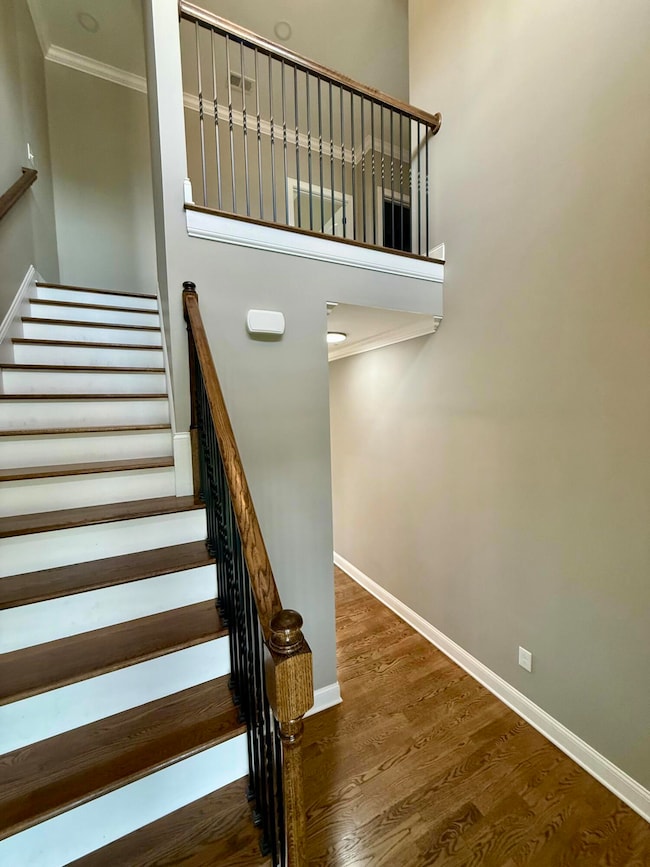
Highlights
- New Construction
- Wood Flooring
- Porch
- Craftsman Architecture
- Neighborhood Views
- Brick Veneer
About This Home
As of June 2025Looking for Move-in-ready? This Linzi model is now complete and offers 1,700 sq. ft. of thoughtfully designed living space on a spacious .19-acre lot. Featuring 3 bedrooms and 2.5 bathrooms, this home combines modern comfort with a timeless style. The open-concept living room, kitchen and dining area are perfect for entertaining while boasting real hardwood floors, elegant white cabinetry, granite countertops, and a seamless flow. The bathrooms are designed with tiled flooring and granite counters for a polished finish. Step outside to enjoy the large deck, ideal for gatherings or relaxing evenings. The inviting covered front porch adds to the home's curb appeal. For ultimate comfort this home comes with two HVAC units as well as double hung windows, all of which have tilting sashes that make cleaning a breeze. A generous two-car garage offering both convenience and storage space as well as EV hookup capability complete the property. This home offers the perfect blend of small-town charm and modern living. Don't miss the chance to make this beautiful property yours.
Home Details
Home Type
- Single Family
Est. Annual Taxes
- $720
Year Built
- Built in 2025 | New Construction
Parking
- 2 Car Garage
- Front Facing Garage
- Driveway
Home Design
- Craftsman Architecture
- Brick Veneer
- Block Foundation
- Dimensional Roof
- Shingle Roof
- Vinyl Siding
Interior Spaces
- 1,700 Sq Ft Home
- Ceiling Fan
- Insulated Windows
- Window Screens
- Insulated Doors
- Entrance Foyer
- Living Room
- Utility Room
- Washer and Electric Dryer Hookup
- Neighborhood Views
- Crawl Space
Kitchen
- Oven or Range
- Gas Range
- Microwave
Flooring
- Wood
- Tile
Bedrooms and Bathrooms
- 3 Bedrooms
- Walk-In Closet
Schools
- Bourbon Central Elementary School
- Bourbon Co Middle School
- Bourbon Co High School
Utilities
- Cooling Available
- Heat Pump System
Additional Features
- Porch
- 8,276 Sq Ft Lot
Community Details
- Property has a Home Owners Association
- Bourbon Oaks Subdivision
Listing and Financial Details
- Home warranty included in the sale of the property
- The owner pays for management
- Assessor Parcel Number 018-70-29-058.00
Ownership History
Purchase Details
Home Financials for this Owner
Home Financials are based on the most recent Mortgage that was taken out on this home.Similar Homes in Paris, KY
Home Values in the Area
Average Home Value in this Area
Purchase History
| Date | Type | Sale Price | Title Company |
|---|---|---|---|
| Warranty Deed | $349,900 | For True Title | |
| Warranty Deed | $349,900 | For True Title | |
| Quit Claim Deed | -- | None Listed On Document | |
| Quit Claim Deed | -- | None Listed On Document |
Mortgage History
| Date | Status | Loan Amount | Loan Type |
|---|---|---|---|
| Open | $320,420 | FHA | |
| Closed | $320,420 | FHA |
Property History
| Date | Event | Price | Change | Sq Ft Price |
|---|---|---|---|---|
| 06/06/2025 06/06/25 | Sold | $349,900 | 0.0% | $206 / Sq Ft |
| 05/08/2025 05/08/25 | Pending | -- | -- | -- |
| 01/21/2025 01/21/25 | For Sale | $349,900 | -- | $206 / Sq Ft |
Tax History Compared to Growth
Tax History
| Year | Tax Paid | Tax Assessment Tax Assessment Total Assessment is a certain percentage of the fair market value that is determined by local assessors to be the total taxable value of land and additions on the property. | Land | Improvement |
|---|---|---|---|---|
| 2024 | $720 | $83,100 | $20,000 | $63,100 |
Agents Affiliated with this Home
-
Ami Pelat

Seller's Agent in 2025
Ami Pelat
SimpliHOM
(859) 539-9893
2 in this area
28 Total Sales
-
Sabrina Tucker

Buyer's Agent in 2025
Sabrina Tucker
RE/MAX
(502) 370-6635
3 in this area
84 Total Sales
Map
Source: ImagineMLS (Bluegrass REALTORS®)
MLS Number: 25001035
APN: 018-70-29-058.00
- 104 Linzi Way
- 1956 Cypress St
- 237 Creekview Dr
- 242 Creekview Dr
- 94 E 20th St
- 1853 Brent St
- 1209 Arlington Dr
- 1219 Arlington Dr
- 1221 Arlington Dr
- 1483 Cypress St
- 32 15th St
- 1919 Wings Nolk St
- 1475 High St
- 1882 Rio Vista Dr
- 417 Creekview Dr
- 1447 Cypress St
- 135 Virginia Ave
- 704 Hilltop Dr
- 1431 Main St
- 266 Clay Ct






