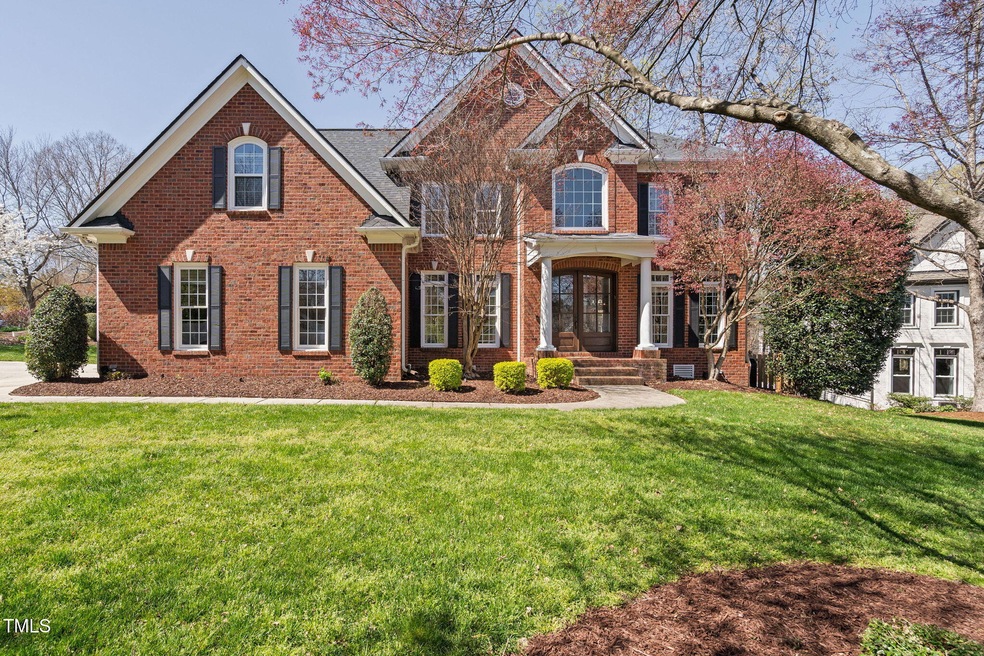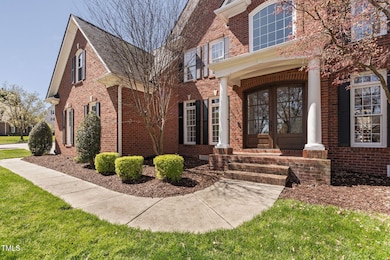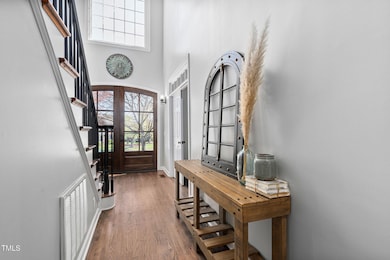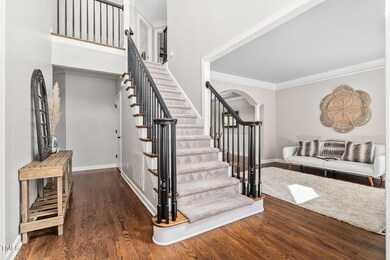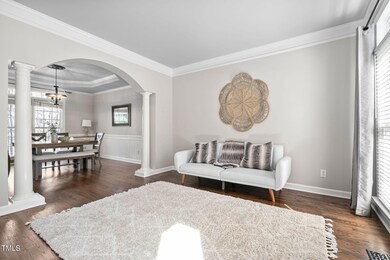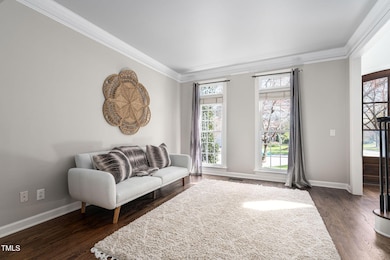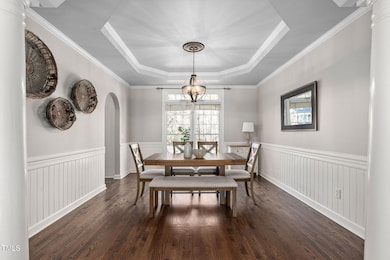
101 Listokin Ct Cary, NC 27519
Preston NeighborhoodHighlights
- In Ground Pool
- Deck
- Traditional Architecture
- Green Hope Elementary Rated A
- Vaulted Ceiling
- Wood Flooring
About This Home
As of May 2025Welcome to this brick-front executive transitional home, ideally situated on a serene corner lot in Preston Village. Upon entry, the grand glass and wood arched double front doors lead you into a warm inviting living and dining area. Just off the entry, you'll find a versatile guest suite or office with double privacy doors. Freshly painted inside and out, this home features updated lighting! The spacious family room boasts a white washed brick gas fireplace, flanked by built-ins. Open-concept white kitchen w/large island, granite countertops, SS appliances, pantry & casual dining nook. Upstairs, three secondary bedrooms & flex room. The primary bedroom offers a retreat, complete with a whirlpool bath, sep shower, new quartz vanity with dual sinks, and 3 closets! NEW quartz in 2nd floor secondary baths! Additional walk-up attic space. Back staircase. Enjoy relaxing or entertaining on the screened porch with its striking vaulted ceiling or the new, spacious deck with a gas grill hook-up. The carriage doors on the 3-car side-load garage with upper storage enhance the home's curb appeal. Large fenced-in landscaped backyard! Neighborhood amenities - pool, playground, picnic area, pond, greenspace and more!
Last Agent to Sell the Property
Keller Williams Legacy License #158457 Listed on: 03/27/2025

Home Details
Home Type
- Single Family
Est. Annual Taxes
- $8,566
Year Built
- Built in 1997
Lot Details
- 0.42 Acre Lot
- Landscaped
- Corner Lot
- Back and Front Yard
HOA Fees
- $75 Monthly HOA Fees
Parking
- 3 Car Attached Garage
- Inside Entrance
- Parking Accessed On Kitchen Level
- Side Facing Garage
- Garage Door Opener
- Private Driveway
- 2 Open Parking Spaces
Home Design
- Traditional Architecture
- Brick Veneer
- Brick Foundation
- Shingle Roof
Interior Spaces
- 3,213 Sq Ft Home
- 2-Story Property
- Built-In Features
- Bookcases
- Crown Molding
- Tray Ceiling
- Vaulted Ceiling
- Ceiling Fan
- Recessed Lighting
- Chandelier
- Gas Log Fireplace
- Mud Room
- Entrance Foyer
- Family Room with Fireplace
- Living Room
- Breakfast Room
- Dining Room
- Screened Porch
- Neighborhood Views
- Basement
- Crawl Space
- Laundry on upper level
Kitchen
- Eat-In Kitchen
- Built-In Oven
- Electric Cooktop
- Down Draft Cooktop
- Microwave
- Dishwasher
- Stainless Steel Appliances
- Kitchen Island
- Granite Countertops
- Quartz Countertops
Flooring
- Wood
- Carpet
- Tile
Bedrooms and Bathrooms
- 5 Bedrooms
- Main Floor Bedroom
- Walk-In Closet
- 3 Full Bathrooms
- Double Vanity
- Whirlpool Bathtub
- Bathtub with Shower
- Walk-in Shower
Attic
- Attic Floors
- Unfinished Attic
Outdoor Features
- In Ground Pool
- Deck
Schools
- Green Hope Elementary School
- Davis Drive Middle School
- Green Hope High School
Utilities
- Central Heating and Cooling System
- Heating System Uses Gas
- Heating System Uses Natural Gas
- Heat Pump System
- Natural Gas Connected
- Gas Water Heater
Listing and Financial Details
- Assessor Parcel Number 0744297846
Community Details
Overview
- Preston Village Ppm Association, Phone Number (919) 848-4911
- Preston Village Subdivision
Amenities
- Picnic Area
Recreation
- Community Playground
- Community Pool
Ownership History
Purchase Details
Home Financials for this Owner
Home Financials are based on the most recent Mortgage that was taken out on this home.Purchase Details
Home Financials for this Owner
Home Financials are based on the most recent Mortgage that was taken out on this home.Purchase Details
Purchase Details
Home Financials for this Owner
Home Financials are based on the most recent Mortgage that was taken out on this home.Similar Homes in the area
Home Values in the Area
Average Home Value in this Area
Purchase History
| Date | Type | Sale Price | Title Company |
|---|---|---|---|
| Quit Claim Deed | -- | Morehead Title Company | |
| Warranty Deed | $655,000 | None Available | |
| Interfamily Deed Transfer | -- | None Available | |
| Warranty Deed | $331,500 | -- |
Mortgage History
| Date | Status | Loan Amount | Loan Type |
|---|---|---|---|
| Open | $518,750 | New Conventional | |
| Previous Owner | $510,400 | New Conventional | |
| Previous Owner | $339,000 | New Conventional | |
| Previous Owner | $326,000 | New Conventional | |
| Previous Owner | $338,000 | Unknown | |
| Previous Owner | $90,000 | Credit Line Revolving | |
| Previous Owner | $40,521 | Unknown | |
| Previous Owner | $256,900 | Unknown | |
| Previous Owner | $265,000 | No Value Available |
Property History
| Date | Event | Price | Change | Sq Ft Price |
|---|---|---|---|---|
| 08/27/2025 08/27/25 | For Sale | $1,195,000 | -7.7% | $374 / Sq Ft |
| 05/16/2025 05/16/25 | Sold | $1,295,000 | +8.4% | $403 / Sq Ft |
| 03/30/2025 03/30/25 | Pending | -- | -- | -- |
| 03/27/2025 03/27/25 | For Sale | $1,195,000 | -- | $372 / Sq Ft |
Tax History Compared to Growth
Tax History
| Year | Tax Paid | Tax Assessment Tax Assessment Total Assessment is a certain percentage of the fair market value that is determined by local assessors to be the total taxable value of land and additions on the property. | Land | Improvement |
|---|---|---|---|---|
| 2024 | $8,566 | $1,019,194 | $325,000 | $694,194 |
| 2023 | $6,893 | $685,896 | $183,000 | $502,896 |
| 2022 | $6,635 | $685,896 | $183,000 | $502,896 |
| 2021 | $6,111 | $644,574 | $183,000 | $461,574 |
| 2020 | $6,143 | $644,574 | $183,000 | $461,574 |
| 2019 | $5,884 | $547,665 | $168,000 | $379,665 |
| 2018 | $5,521 | $547,665 | $168,000 | $379,665 |
| 2017 | $5,305 | $547,665 | $168,000 | $379,665 |
| 2016 | $5,226 | $547,665 | $168,000 | $379,665 |
| 2015 | $5,158 | $521,905 | $152,000 | $369,905 |
| 2014 | $4,863 | $521,905 | $152,000 | $369,905 |
Agents Affiliated with this Home
-
Alma Gaudette

Seller's Agent in 2025
Alma Gaudette
Berkshire Hathaway HomeService
(919) 971-7099
1 in this area
86 Total Sales
-
Karen Coe

Seller's Agent in 2025
Karen Coe
Keller Williams Legacy
(919) 439-2105
170 in this area
449 Total Sales
Map
Source: Doorify MLS
MLS Number: 10084928
APN: 0744.01-29-7846-000
- 500 Walcott Way
- 101 Lake Tillery Dr
- 103 Lake Tillery Dr
- 107 Badin Lake Ct
- 103 Ackworth Ct
- 107 Ackworth Ct
- 400 Indian Elm Ln
- 3107 Heritage Pines Dr
- 104 Ashmore Dr
- 1058 Kingston Grove Dr
- 205 Benwell Ct
- 1016 Kingston Grove Dr
- 105 Rockport Ridge Way
- 327 Commons Walk Cir
- 3002 Heritage Pines Dr
- 500 Potomac Grove Place
- 111 Laurel Wreath Ln
- 2026 Heritage Pines Dr
- 101 Crystal Brook Ln
- 116 Dallavia Ct
