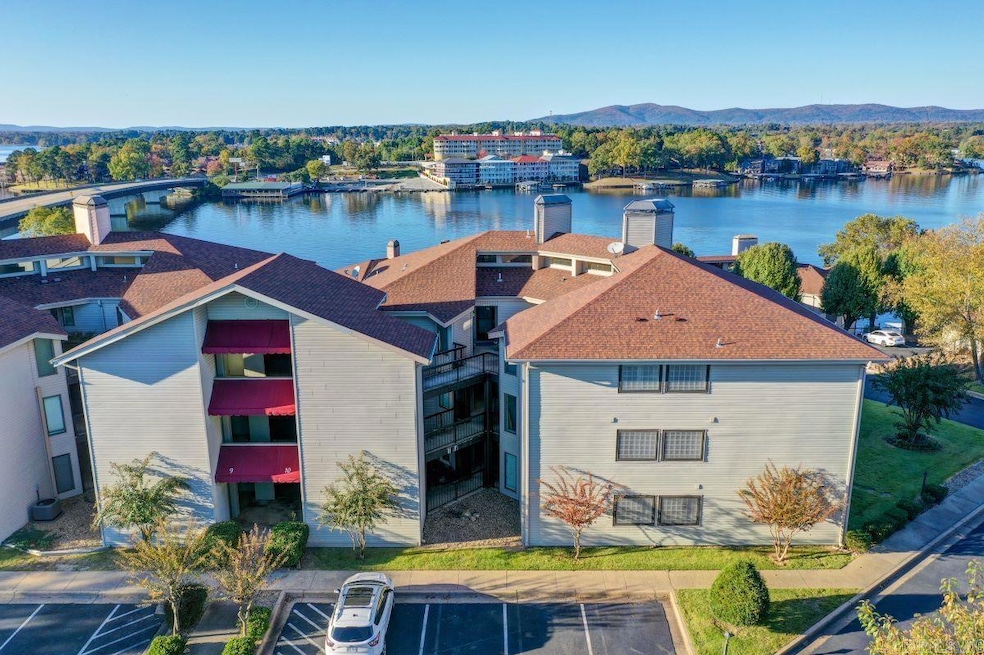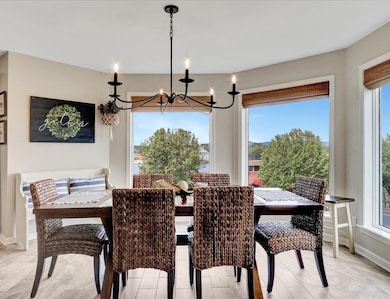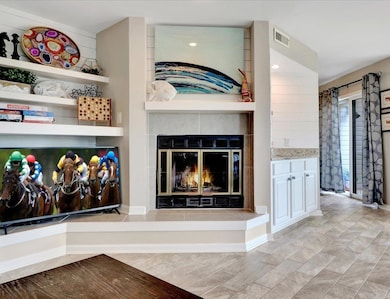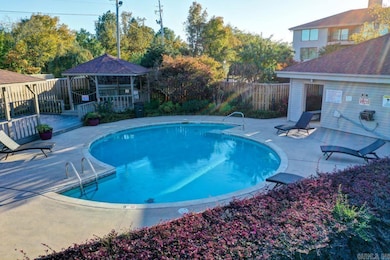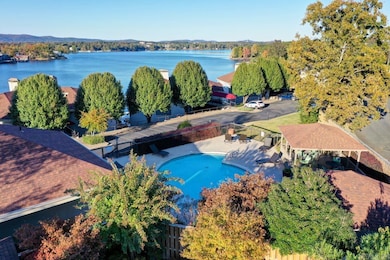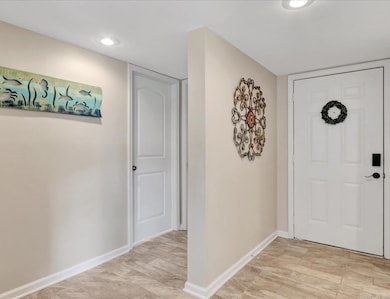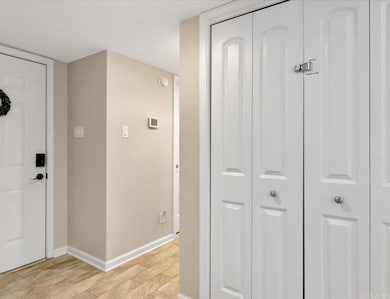101 Long Island Dr Hot Springs, AR 71913
Lake Hamilton NeighborhoodEstimated payment $2,470/month
Highlights
- Covered Dock
- Boat Slip
- Gated Community
- Lakeside Primary School Rated A-
- In Ground Pool
- Lake View
About This Home
Welcome to 101 Long Island Drive, a rare gem that is priced to sell. Perched on the tranquil shores of Lake Hamilton. This immaculate upper-level condo is a masterpiece of comfort and charm. With elevator access, stunning water views and your very own boat dock, this property is a sanctuary for relaxation and adventure. Whether you envision it as your permanent residence or an income-generating short-term rental, it comes fully furnished and ready to welcome you and your dreams __home. Come experience a lifestyle where every corner sparkles and every moment feels like a getaway. This is more than a home; it's your next chapter. Don't wait to make it yours! Call today to schedule your private showing.
Property Details
Home Type
- Condominium
Est. Annual Taxes
- $2,339
Year Built
- Built in 1984
Lot Details
- Private Streets
- Fenced
- Sprinkler System
HOA Fees
Property Views
- Lake
- Scenic Vista
Home Design
- Traditional Architecture
- Slab Foundation
- Architectural Shingle Roof
- Ridge Vents on the Roof
- Metal Siding
Interior Spaces
- 1,648 Sq Ft Home
- 1-Story Property
- Wet Bar
- Furnished
- Built-in Bookshelves
- Sheet Rock Walls or Ceilings
- Ceiling Fan
- Wood Burning Fireplace
- Fireplace With Glass Doors
- Insulated Windows
- Window Treatments
- Combination Dining and Living Room
- Vinyl Flooring
Kitchen
- Eat-In Kitchen
- Built-In Oven
- Electric Range
- Stove
- Microwave
- Plumbed For Ice Maker
- Dishwasher
- Disposal
Bedrooms and Bathrooms
- 2 Bedrooms
- Walk-In Closet
- 2 Full Bathrooms
- Walk-in Shower
Laundry
- Dryer
- Washer
Home Security
- Home Security System
- Termite Clearance
Parking
- 1 Car Garage
- Parking Pad
- Assigned Parking
Pool
- In Ground Pool
- Spa
Outdoor Features
- Boat Slip
- Covered Dock
- Swim Dock
- Patio
- Outdoor Storage
Utilities
- Central Heating and Cooling System
- Heat Pump System
- Programmable Thermostat
- Underground Utilities
- Electric Water Heater
- Cable TV Available
Community Details
Overview
- On-Site Maintenance
Amenities
- Picnic Area
- Sauna
- Clubhouse
- Party Room
Recreation
- Tennis Courts
- Community Pool
- Community Spa
Security
- Security Service
- Gated Community
- Fire and Smoke Detector
Map
Home Values in the Area
Average Home Value in this Area
Tax History
| Year | Tax Paid | Tax Assessment Tax Assessment Total Assessment is a certain percentage of the fair market value that is determined by local assessors to be the total taxable value of land and additions on the property. | Land | Improvement |
|---|---|---|---|---|
| 2025 | $3,139 | $79,750 | $0 | $79,750 |
| 2024 | $2,876 | $79,750 | $0 | $79,750 |
| 2023 | $2,655 | $79,750 | $0 | $79,750 |
| 2022 | $2,515 | $79,750 | $0 | $79,750 |
| 2021 | $2,308 | $49,280 | $0 | $49,280 |
| 2020 | $2,308 | $49,280 | $0 | $49,280 |
| 2019 | $2,232 | $49,280 | $0 | $49,280 |
| 2018 | $2,232 | $49,280 | $0 | $49,280 |
| 2017 | $2,035 | $49,280 | $0 | $49,280 |
| 2016 | $1,928 | $46,680 | $0 | $46,680 |
| 2015 | $1,928 | $46,680 | $0 | $46,680 |
| 2014 | $1,927 | $46,680 | $0 | $0 |
Property History
| Date | Event | Price | List to Sale | Price per Sq Ft | Prior Sale |
|---|---|---|---|---|---|
| 11/06/2025 11/06/25 | For Sale | $505,000 | +44.3% | $305 / Sq Ft | |
| 11/01/2025 11/01/25 | For Sale | $350,000 | -36.2% | $212 / Sq Ft | |
| 10/20/2025 10/20/25 | For Sale | $549,000 | +48.8% | $333 / Sq Ft | |
| 10/10/2025 10/10/25 | Sold | $369,000 | -1.6% | $224 / Sq Ft | View Prior Sale |
| 09/29/2025 09/29/25 | Sold | $374,900 | +1.3% | $227 / Sq Ft | View Prior Sale |
| 09/22/2025 09/22/25 | Pending | -- | -- | -- | |
| 09/04/2025 09/04/25 | Pending | -- | -- | -- | |
| 09/02/2025 09/02/25 | Price Changed | $370,000 | -1.3% | $225 / Sq Ft | |
| 08/20/2025 08/20/25 | Price Changed | $374,900 | +1.3% | $227 / Sq Ft | |
| 08/20/2025 08/20/25 | For Sale | $370,000 | -6.3% | $225 / Sq Ft | |
| 08/07/2025 08/07/25 | Price Changed | $395,000 | -1.0% | $240 / Sq Ft | |
| 07/25/2025 07/25/25 | Price Changed | $399,000 | -13.2% | $242 / Sq Ft | |
| 07/24/2025 07/24/25 | For Sale | $459,900 | +8.5% | $279 / Sq Ft | |
| 07/18/2025 07/18/25 | Price Changed | $424,000 | -0.2% | $257 / Sq Ft | |
| 07/07/2025 07/07/25 | Price Changed | $425,000 | 0.0% | $258 / Sq Ft | |
| 07/07/2025 07/07/25 | For Sale | $425,000 | +15.2% | $258 / Sq Ft | |
| 06/17/2025 06/17/25 | Off Market | $369,000 | -- | -- | |
| 05/30/2025 05/30/25 | Price Changed | $449,000 | -10.0% | $272 / Sq Ft | |
| 04/26/2025 04/26/25 | For Sale | $499,000 | +24.8% | $303 / Sq Ft | |
| 04/14/2025 04/14/25 | For Sale | $399,900 | -- | $243 / Sq Ft |
Purchase History
| Date | Type | Sale Price | Title Company |
|---|---|---|---|
| Warranty Deed | $401,000 | Lenders Title Company | |
| Warranty Deed | $401,000 | Lenders Title Company | |
| Warranty Deed | $300,000 | Lenders Title Company | |
| Deed | $120,731 | None Available | |
| Warranty Deed | $269,000 | None Available | |
| Warranty Deed | $200,000 | Lenders Title Co | |
| Warranty Deed | $155,000 | -- | |
| Warranty Deed | $168,000 | -- | |
| Warranty Deed | $125,000 | -- | |
| Warranty Deed | $116,000 | -- | |
| Warranty Deed | -- | -- | |
| Warranty Deed | $92,999 | -- | |
| Deed | -- | -- |
Mortgage History
| Date | Status | Loan Amount | Loan Type |
|---|---|---|---|
| Open | $320,800 | Future Advance Clause Open End Mortgage | |
| Closed | $320,800 | Future Advance Clause Open End Mortgage | |
| Previous Owner | $225,000 | New Conventional | |
| Previous Owner | $201,750 | New Conventional | |
| Previous Owner | $180,000 | No Value Available |
Source: Cooperative Arkansas REALTORS® MLS
MLS Number: 25044130
APN: 200-61900-001-000
- 101 Long Island Dr Unit 201
- 101 Long Island Dr Unit 406
- 101 Long Island Dr Unit 605
- 101 Long Island Dr Unit 1001
- 101 Long Island Dr Unit 1004
- 0 Long Island Dr Unit 25002641
- 229 Long Island Dr
- 217 Lookout Point Unit 11
- 217 Lookout Point
- 113 Central Terrace
- 117 Lookout Point Unit C7
- 117 Lookout Point Unit A-1
- 117 Lookout Point
- 117 Lookout Point Unit A-2
- 137 Central Terrace
- 137 Central Terrace Unit A
- 130 Grand Isle Dr
- 130 Grand Isle Dr Unit 1D
- 250 Grand Isle Dr Unit 3E
- 250 Grand Isle Dr Unit 2F
- 5371 Central Ave
- 5371 Central Ave Unit 6B
- 136 Catalina Cir
- 200 Hamilton Oaks Dr
- 200 Hamilton Oaks Dr Unit J3
- 200 Hamilton Oaks Dr
- 329 Amity Rd
- 2190 Higdon Ferry Rd
- 389 Lake Hamilton Dr
- 200 Lakeland Dr
- 202 Little John Trail
- 779 Old Brundage Rd
- 451 Lakeland Dr
- 119 Rockyreef Cir
- 200 Modern Ave
- 113 Shadow Peak Ln Unit B
- 550 Files Rd
- 102 Calli St
