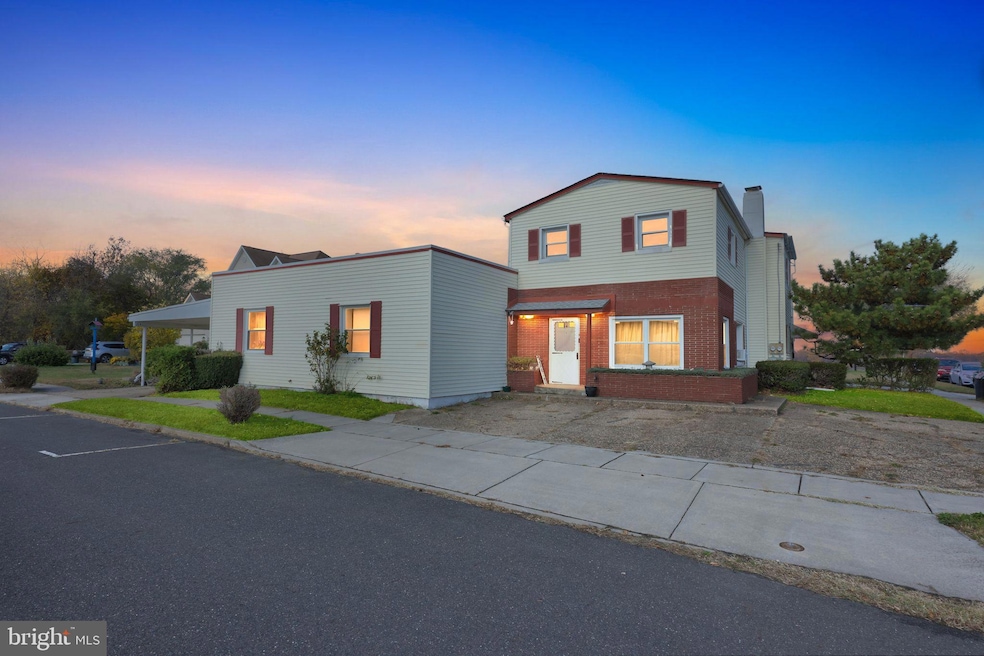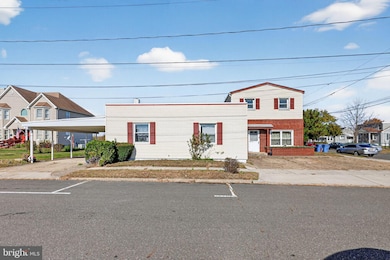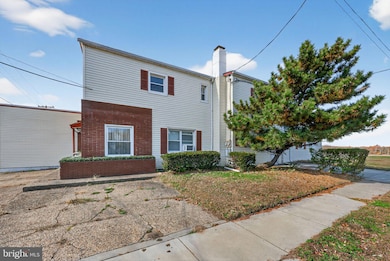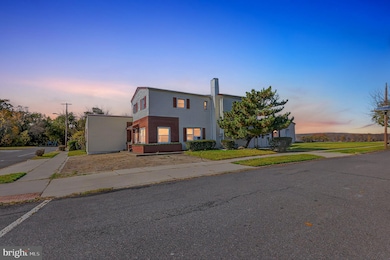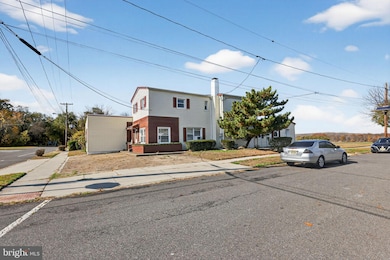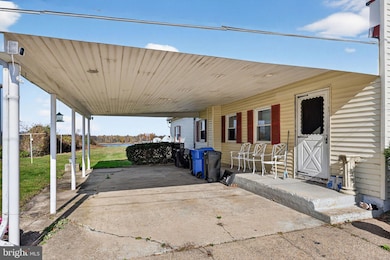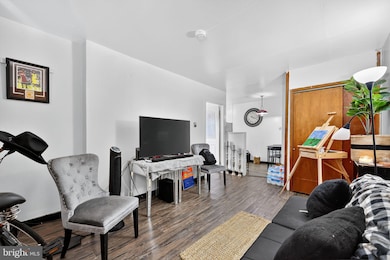
101 Main St Roebling, NJ 08554
Estimated payment $6,324/month
Highlights
- Water Oriented
- Built-In Features
- Halls are 36 inches wide or more
- Breakfast Area or Nook
- More Than Two Accessible Exits
- Vehicle Transfer Area
About This Home
Welcome to 101 Main St, a well-maintained multi-unit property proudly owned by the same family for over 34 years. Nestled on a desirable corner lot along the Delaware River, this unique home sits between two quiet dead-end streets and borders a scenic park, offering privacy and tranquility. Conveniently located near Roebling Elementary School, the River Line train station, and just minutes from major highways, residents enjoy easy access to shopping, dining, and the nearby Amazon Distribution Center. Each unit has separate electric and gas meters. Unit 1 features vinyl flooring throughout and includes a living room (16.92’ x 10’), bedroom (13.67’ x 11.5’), and kitchen (11.67’ x 6.75’). The hot water tank was replaced in December 2023. Unit 2, the largest at approximately 2,000 sq. ft., offers 3 bedrooms and 2.5 baths, including a family room (22’ x 13.67’), living room (18.33’ x 10.75’), kitchen (15.58’ x 15’), dining room (14.92’ x 11.92’), and bedrooms measuring approximately 15.25’ x 12’, 15.5’ x 10’, and 14.33’ x 11.17’. It features central A/C, forced air heating, a dishwasher, washer, and dryer, with a hot water tank replaced in July 2022. Unit 3, located on the second floor, spans roughly 25.33’ x 40.67’ (exterior dimension) and was recently refreshed with new carpet, paint, and vinyl flooring in the kitchen and bathroom in September 2025. It offers 2 bedrooms and 1 bath, with a hot water tank replaced in November 2023. Unit 4, on the ground floor, measures approximately 30.82’ x 30.33’ (exterior dimension) and features updated kitchen and bathroom flooring (September 2025) with a hot water tank replaced in June 2017.
The property is equipped with ceiling fans, a fire detection system, smoke and carbon monoxide detectors, and exterior features including sidewalks, street lights, and exterior lighting. With landscaped front and rear yards backing to a park, and trash and recycling pickup on Mondays and Thursdays, this DCA-registered property, last inspected in 2024, offers a blend of comfort, convenience, and long-term care in a peaceful neighborhood setting.
Listing Agent
(267) 765-2080 trish@houwzer.com Houwzer LLC-Haddonfield License #682871 Listed on: 11/13/2025
Property Details
Home Type
- Multi-Family
Est. Annual Taxes
- $13,887
Year Built
- Built in 1930
Lot Details
- 0.34 Acre Lot
- Lot Dimensions are 100.00 x 150.00
Home Design
- Quadruplex
- Frame Construction
- Concrete Perimeter Foundation
Interior Spaces
- 4,496 Sq Ft Home
- Built-In Features
- Dining Area
- Breakfast Area or Nook
- Unfinished Basement
Parking
- 7 Parking Spaces
- 7 Driveway Spaces
Accessible Home Design
- Halls are 36 inches wide or more
- Doors swing in
- More Than Two Accessible Exits
- Vehicle Transfer Area
Outdoor Features
- Water Oriented
- River Nearby
Schools
- Florence Twp. Middle School
- Florence Township Memorial High School
Utilities
- Forced Air Heating and Cooling System
- Cooling System Utilizes Natural Gas
- Heating System Uses Natural Gas
- 200+ Amp Service
- Natural Gas Water Heater
Listing and Financial Details
- Tax Lot 00004
- Assessor Parcel Number 15-00126 01-00004
Map
Home Values in the Area
Average Home Value in this Area
Tax History
| Year | Tax Paid | Tax Assessment Tax Assessment Total Assessment is a certain percentage of the fair market value that is determined by local assessors to be the total taxable value of land and additions on the property. | Land | Improvement |
|---|---|---|---|---|
| 2025 | $10,125 | $450,000 | $100,200 | $349,800 |
| 2024 | $9,693 | $363,300 | $100,200 | $263,100 |
| 2023 | $9,693 | $363,300 | $100,200 | $263,100 |
| 2022 | $9,486 | $363,300 | $100,200 | $263,100 |
| 2021 | $9,402 | $363,300 | $100,200 | $263,100 |
| 2020 | $9,366 | $363,300 | $100,200 | $263,100 |
| 2019 | $9,282 | $363,300 | $100,200 | $263,100 |
| 2018 | $9,202 | $363,300 | $100,200 | $263,100 |
| 2017 | $9,090 | $363,300 | $100,200 | $263,100 |
| 2016 | $8,915 | $363,300 | $100,200 | $263,100 |
| 2015 | $8,734 | $363,300 | $100,200 | $263,100 |
| 2014 | $8,490 | $363,300 | $100,200 | $263,100 |
Property History
| Date | Event | Price | List to Sale | Price per Sq Ft |
|---|---|---|---|---|
| 11/13/2025 11/13/25 | For Sale | $995,000 | -- | $221 / Sq Ft |
Purchase History
| Date | Type | Sale Price | Title Company |
|---|---|---|---|
| Interfamily Deed Transfer | -- | -- |
About the Listing Agent

Meet Trish Gesswein: Award-Winning Broker, Delivering Excellence & Savings
A recipient of the prestigious 2024 NJ Realtors Circle of Excellence Platinum Award, Trish Gesswein brings 17 years of proven excellence to your real estate journey. As Houwzer's Broker of Record in New Jersey, she combines award-winning expertise with innovative pricing that saves sellers thousands through our 1% listing fee model.
Trish's commitment to excellence is reflected in her consistent
Trish's Other Listings
Source: Bright MLS
MLS Number: NJBL2099000
APN: 15-00126-01-00004
- 60 River Bank Dr
- 25 River Bank Dr
- 110 4th Ave
- 499 Delaware Ave Unit 1
- 95 Cedar Ln
- 0 Florence Tollgate Place Unit 13-4
- 26 -3 Florence Tollgate Place
- 20 -7 Florence Tollgate
- 20 -2 Florence Tollgate
- 0 W 2nd St
- 3 Florence Tollgate Place
- 500 Bluff View Cir
- 1522 Haines Rd
- 7200 Marion Ave
- 9071 Mill Creek Rd
- 7200 Marion Ave Unit 302
- 9000 Lyla Way
- 160 Falls Tullytown Rd
- 235 Cleveland St
- 89 Donna Dr
