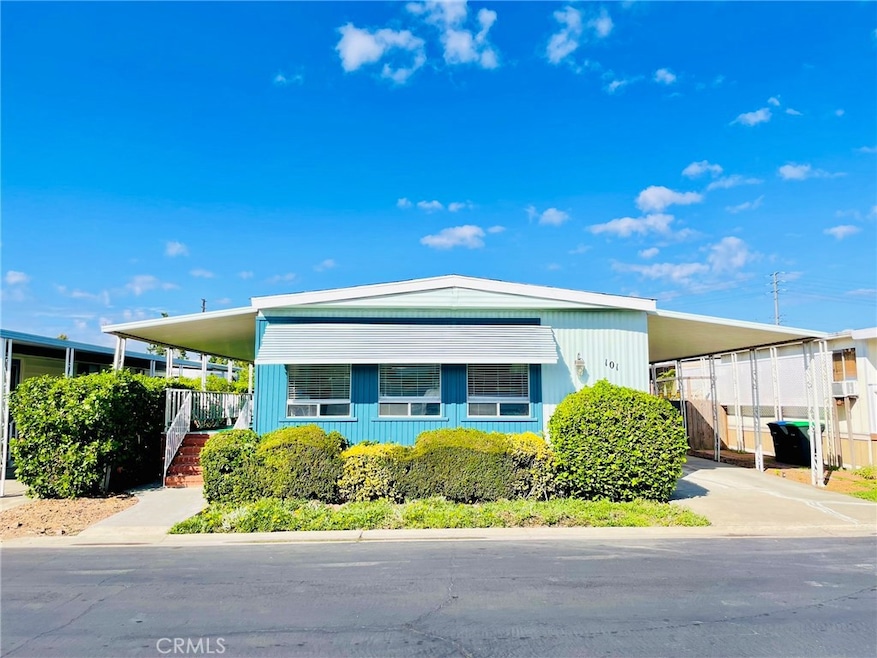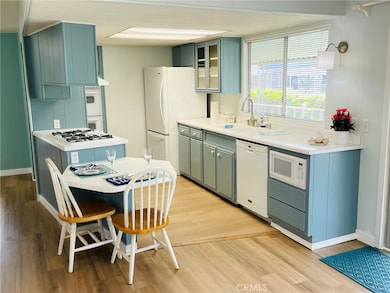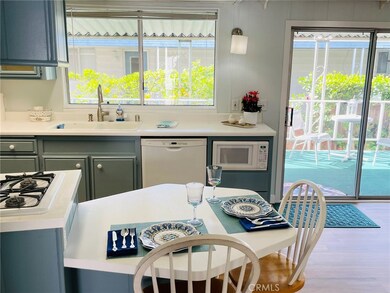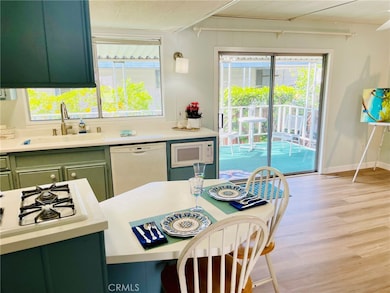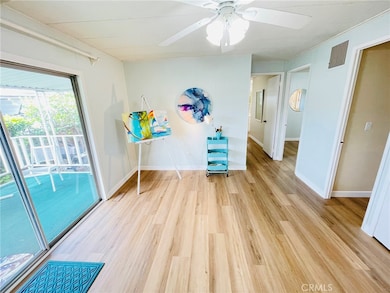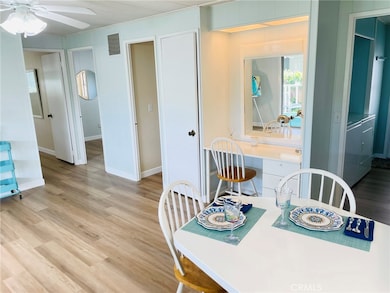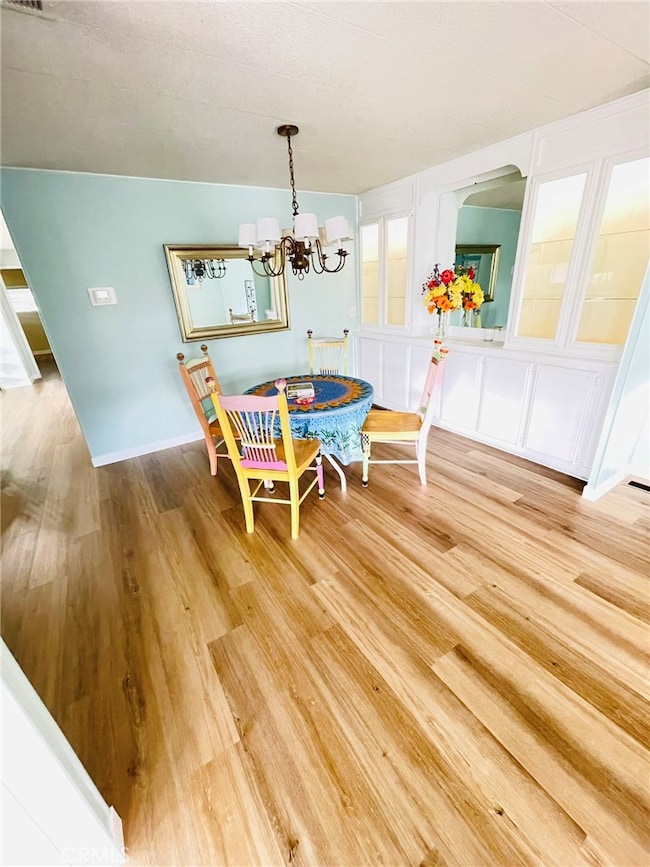101 Malaga St Tustin, CA 92780
Estimated payment $1,436/month
Highlights
- Heated In Ground Pool
- Covered Patio or Porch
- Family Room Off Kitchen
- No HOA
- Open to Family Room
- Bathtub with Shower
About This Home
Beautiful! Move-in ready. 2 Bedroom / 2 Bathroom mobilehome located in the wonderful all-age community of New Villa Valencia Mobile Estates in the heart of Orange County. Home offers 1,344. sq. ft of living space, as well as, a large covered porch and patio for outdoor enjoyment. The manicured hedges, fruit trees, almost new exterior paint, and brick steps compliment the home's curb appeal. As you enter the home through the front door, you will immediately notice the large windows for natural lighting and an open floor plan leading to the rest of the home. Kitchen features fairly new white refrigerator, cooktop stove and dishwasher. The breakfast bar is a cozy feature to enjoy that morning cup of coffee or oatmeal with family or friends. Bedrooms have ample living space and mirrored closets. Enjoy the dual vanity in the master bathroom, tub/shower, and separate toilet room. Guest bath has single vanity and walk-in shower. BRAND NEW luxury vinyl plank flooring has been installed throughout the entire house. BRAND NEW ROOF! AND BRAND NEW WHOLE HOUSE PEX REPIPE! There is more: ceiling fans, window blinds, two car covered carport parking, and two storage cabinets.
Listing Agent
Cirillo, Michael A. Brokerage Phone: 714-720-4098 License #00784825 Listed on: 11/17/2025
Open House Schedule
-
Saturday, November 22, 202511:00 am to 1:00 pm11/22/2025 11:00:00 AM +00:0011/22/2025 1:00:00 PM +00:00Add to Calendar
Property Details
Home Type
- Manufactured Home
Year Built
- Built in 1971
Lot Details
- Density is up to 1 Unit/Acre
- Land Lease of $1,755 per month
Home Design
- Entry on the 1st floor
- Turnkey
- Composition Roof
- Aluminum Siding
- Pier Jacks
Interior Spaces
- 1,344 Sq Ft Home
- 1-Story Property
- Ceiling Fan
- Awning
- Window Screens
- Sliding Doors
- Panel Doors
- Family Room Off Kitchen
- Living Room
- Utility Room
- Laminate Flooring
Kitchen
- Open to Family Room
- Gas Oven
- Gas Cooktop
- Range Hood
- Microwave
- Dishwasher
- Laminate Countertops
- Disposal
Bedrooms and Bathrooms
- 2 Bedrooms
- Mirrored Closets Doors
- Dual Sinks
- Private Water Closet
- Bathtub with Shower
- Walk-in Shower
- Exhaust Fan In Bathroom
Laundry
- Laundry Room
- Dryer
- Washer
Home Security
- Carbon Monoxide Detectors
- Fire and Smoke Detector
Parking
- 2 Parking Spaces
- 2 Carport Spaces
- Parking Available
Accessible Home Design
- Doors are 32 inches wide or more
- No Interior Steps
- More Than Two Accessible Exits
Pool
- Heated In Ground Pool
- Heated Spa
- In Ground Spa
Outdoor Features
- Covered Patio or Porch
- Exterior Lighting
- Shed
Mobile Home
- Mobile home included in the sale
- Mobile Home is 24 x 56 Feet
- Manufactured Home
- Aluminum Skirt
Utilities
- Forced Air Heating and Cooling System
- Heating System Uses Natural Gas
- Natural Gas Connected
- Gas Water Heater
- Phone Available
- Cable TV Available
Listing and Financial Details
- Tax Lot 101
- Tax Tract Number 525
- Assessor Parcel Number 89219101
Community Details
Overview
- No Home Owners Association
- New Villa Valencia Mobile Estates | Phone (714) 544-0311
Amenities
- Laundry Facilities
Recreation
- Community Pool
- Community Spa
Pet Policy
- Limit on the number of pets
- Pet Size Limit
- Dogs and Cats Allowed
- Breed Restrictions
Map
Home Values in the Area
Average Home Value in this Area
Property History
| Date | Event | Price | List to Sale | Price per Sq Ft |
|---|---|---|---|---|
| 11/17/2025 11/17/25 | For Sale | $229,000 | -- | $170 / Sq Ft |
Source: California Regional Multiple Listing Service (CRMLS)
MLS Number: OC25262080
- 74 Seville St Unit 74
- 123 Madrid St
- 1881 Mitchell Ave Unit 63
- 2341 Medlar Rd
- 1777 Mitchell Ave Unit 122
- 1777 Mitchell Ave Unit 29
- 1722 Mitchell Ave Unit 123
- 1722 Mitchell Ave Unit 168
- 13615 Almond St Unit 230
- 2081 Nantucket Place
- 2042 Seminole
- 1582 Mitchell Ave
- 14641 Alder Ln
- 13691 Red Hill Ave
- 1621 Bryan Ave
- 14032 Woodlawn Ave
- 1370 San Juan St
- 2489 Via Castillo
- 13511 Epping Way
- 1381 Penrith Ln
- 2142 Foxglove Rd
- 14271 Browning Ave
- 13800 Parkcenter Ln
- 14172 Raintree Rd
- 1722 Mitchell Ave Unit 59
- 1722 Mitchell Ave Unit 154
- 13843 Tustin East Dr
- 2211 Carob Way
- 14160 Redhill Ave
- 13722 Red Hill Ave Unit 52
- 13660 Red Hill Ave
- 1412 Nisson Rd
- 14445 Red Hill Ave
- 13332 Tiburon Way
- 14712 Emerywood Rd
- 13341 Cromwell Dr
- 1322 Walnut Ave
- 1192 Mitchell Ave Unit 7
- 13366 Verona
- 2505 San Simon St
