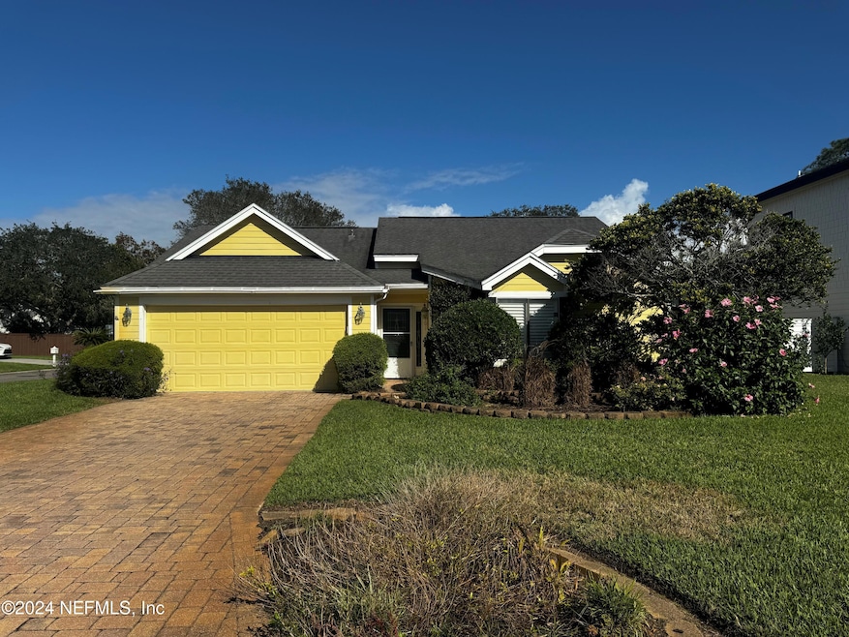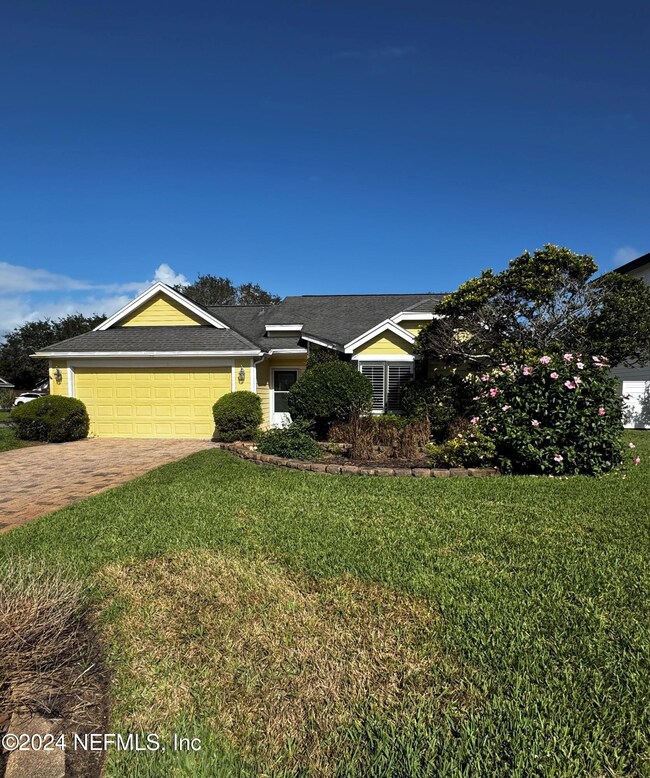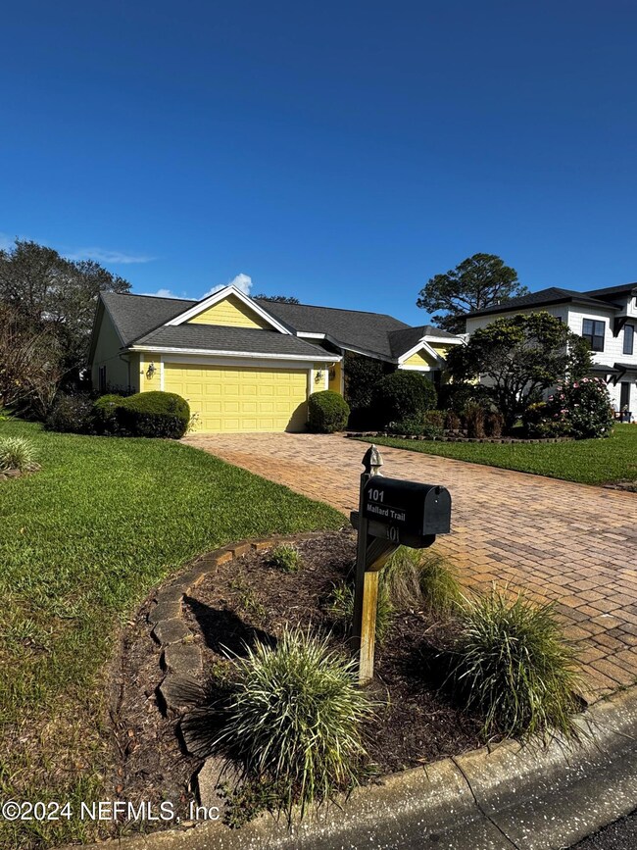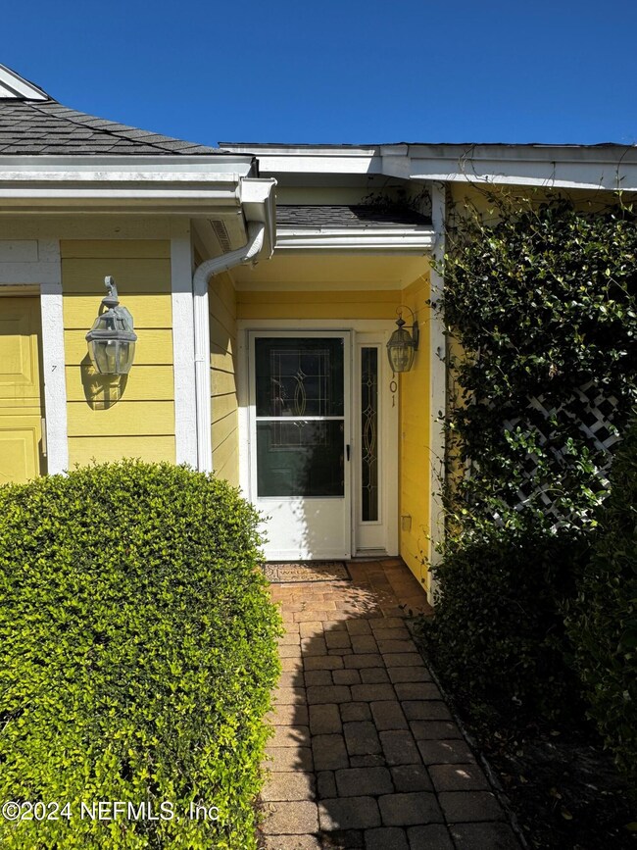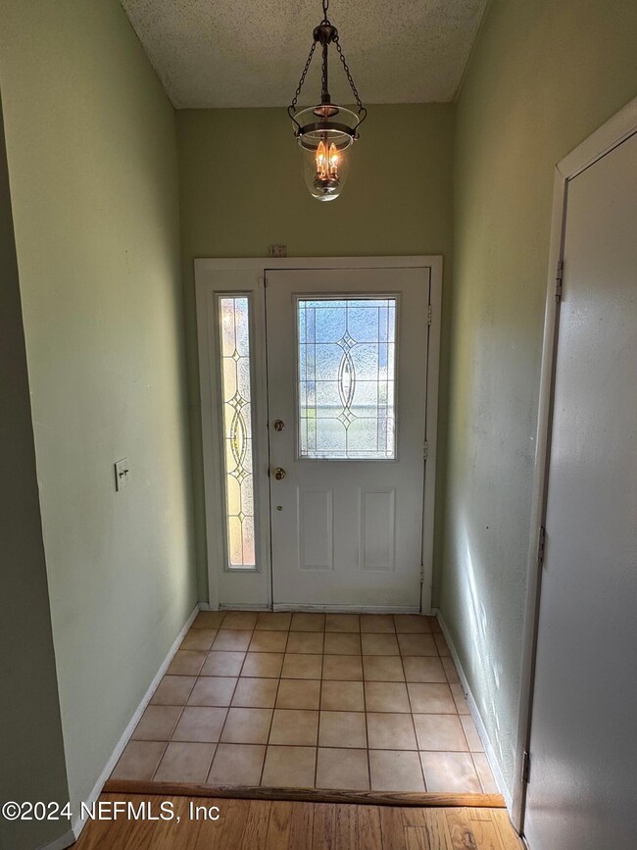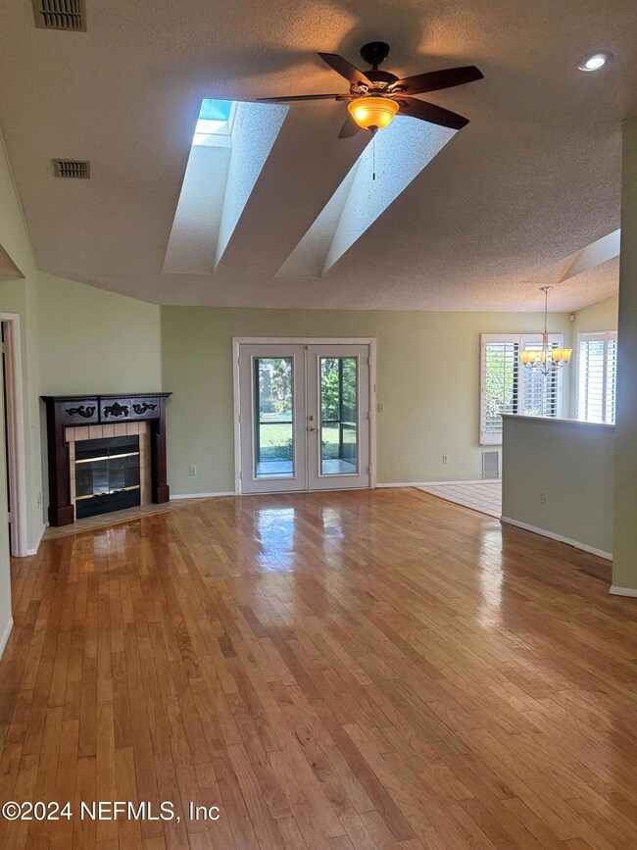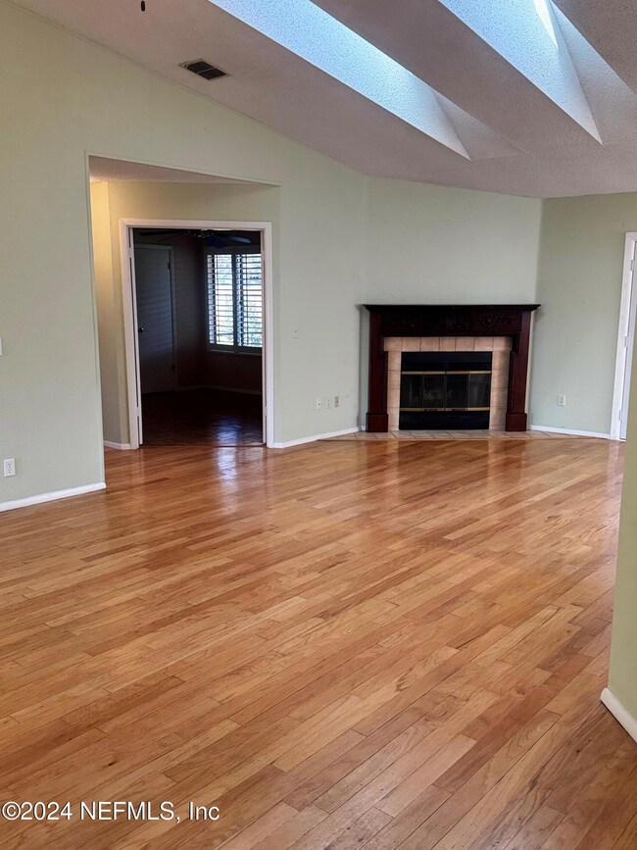
101 Mallard Trail Ponte Vedra Beach, FL 32082
Highlights
- Open Floorplan
- Vaulted Ceiling
- 1 Fireplace
- Ponte Vedra Palm Valley - Rawlings Elementary School Rated A
- Wood Flooring
- Corner Lot
About This Home
As of November 2024Investor's Dream in Ponte Vedra Beach! This 3 bedroom, 2 bath gem sits on a prime corner lot with a spacious front, side, and backyard, all in a cozy, Americana-style neighborhood. While it needs updating (older roof, kitchen, baths), this home has great bones and charm! Enjoy an open floor plan with hardwood flooring, a split bedroom layout for privacy, and a charming fireplace with an antique mantle. New AC and water heater (July 2024) bring peace of mind, and an oversized tiled, screened lanai overlooks a private fenced backyard with 2 wrought iron gates and mature landscaping. Paver Driveway, Plantation Shutters, French Glass Door to lanai are additional home features.
Just a short distance to the beach and close to all essentials—shopping, schools, library, and more! Don't miss out on this affordably priced opportunity! Cash Buyers only. Price reflects property being sold AS IS with right to inspect but no repairs/updates made by seller.
Last Agent to Sell the Property
DAVIDSON REALTY, INC. License #3251990 Listed on: 11/08/2024
Home Details
Home Type
- Single Family
Est. Annual Taxes
- $2,323
Year Built
- Built in 1986
Lot Details
- 7,841 Sq Ft Lot
- Back Yard Fenced
- Corner Lot
HOA Fees
- $27 Monthly HOA Fees
Parking
- 2 Car Attached Garage
- Garage Door Opener
Home Design
- Wood Frame Construction
- Shingle Roof
- Wood Siding
Interior Spaces
- 1,486 Sq Ft Home
- 1-Story Property
- Open Floorplan
- Vaulted Ceiling
- Ceiling Fan
- 1 Fireplace
- Entrance Foyer
- Screened Porch
- Fire and Smoke Detector
Kitchen
- Breakfast Area or Nook
- Electric Oven
- Electric Range
- Microwave
- Dishwasher
Flooring
- Wood
- Carpet
- Tile
Bedrooms and Bathrooms
- 3 Bedrooms
- Split Bedroom Floorplan
- Walk-In Closet
- 2 Full Bathrooms
- Shower Only
Laundry
- Laundry in Garage
- Dryer
- Washer
Schools
- Ponte Vedra Rawlings Elementary School
- Alice B. Landrum Middle School
- Ponte Vedra High School
Additional Features
- Patio
- Central Heating and Cooling System
Community Details
- Solano Woods Subdivision
Listing and Financial Details
- Assessor Parcel Number 0549300750
Ownership History
Purchase Details
Home Financials for this Owner
Home Financials are based on the most recent Mortgage that was taken out on this home.Purchase Details
Home Financials for this Owner
Home Financials are based on the most recent Mortgage that was taken out on this home.Purchase Details
Purchase Details
Home Financials for this Owner
Home Financials are based on the most recent Mortgage that was taken out on this home.Similar Homes in Ponte Vedra Beach, FL
Home Values in the Area
Average Home Value in this Area
Purchase History
| Date | Type | Sale Price | Title Company |
|---|---|---|---|
| Warranty Deed | $499,000 | Cowford Title | |
| Warranty Deed | $235,500 | Attorney | |
| Warranty Deed | $230,000 | Multiple | |
| Warranty Deed | $191,000 | -- |
Mortgage History
| Date | Status | Loan Amount | Loan Type |
|---|---|---|---|
| Previous Owner | $177,800 | New Conventional | |
| Previous Owner | $55,000 | Unknown | |
| Previous Owner | $171,900 | No Value Available |
Property History
| Date | Event | Price | Change | Sq Ft Price |
|---|---|---|---|---|
| 11/26/2024 11/26/24 | Sold | $499,000 | +5.1% | $336 / Sq Ft |
| 11/11/2024 11/11/24 | Pending | -- | -- | -- |
| 11/08/2024 11/08/24 | For Sale | $474,900 | +101.7% | $320 / Sq Ft |
| 12/17/2023 12/17/23 | Off Market | $235,500 | -- | -- |
| 05/11/2012 05/11/12 | Sold | $235,500 | -5.4% | $157 / Sq Ft |
| 03/15/2012 03/15/12 | Pending | -- | -- | -- |
| 03/08/2012 03/08/12 | For Sale | $249,000 | -- | $166 / Sq Ft |
Tax History Compared to Growth
Tax History
| Year | Tax Paid | Tax Assessment Tax Assessment Total Assessment is a certain percentage of the fair market value that is determined by local assessors to be the total taxable value of land and additions on the property. | Land | Improvement |
|---|---|---|---|---|
| 2025 | $2,323 | $450,325 | $110,000 | $340,325 |
| 2024 | $2,323 | $213,545 | -- | -- |
| 2023 | $2,323 | $207,325 | $0 | $0 |
| 2022 | $2,303 | $201,286 | $0 | $0 |
| 2021 | $2,282 | $195,423 | $0 | $0 |
| 2020 | $2,272 | $192,725 | $0 | $0 |
| 2019 | $2,308 | $188,392 | $0 | $0 |
| 2018 | $2,201 | $179,519 | $0 | $0 |
| 2017 | $2,190 | $175,827 | $0 | $0 |
| 2016 | $2,188 | $177,377 | $0 | $0 |
| 2015 | $2,220 | $176,144 | $0 | $0 |
| 2014 | $2,226 | $174,747 | $0 | $0 |
Agents Affiliated with this Home
-
ANDREA GALLAGHER

Seller's Agent in 2024
ANDREA GALLAGHER
DAVIDSON REALTY, INC.
(904) 599-2399
1 in this area
2 Total Sales
-
CHRISTINE HENRY
C
Buyer's Agent in 2024
CHRISTINE HENRY
KELLER WILLIAMS ST JOHNS
(904) 591-0451
1 in this area
29 Total Sales
-
M
Seller's Agent in 2012
MELISSA NELSON
LEE W. MCKEE, BROKER
Map
Source: realMLS (Northeast Florida Multiple Listing Service)
MLS Number: 2054955
APN: 054930-0750
- 401 Pheasant Run
- 21 Sailfish Dr
- 202 Pheasant Run
- 64 Phillips Ave
- 54 Jackson Ave
- 101 Duck Bill Cove
- 5 Sailfish Dr
- 55A Solana Rd
- 105 Solano Woods Dr
- 44 Solana Rd
- 10 Sea Bass Ln
- 463 Golf View Cir
- 200 Ironwood Dr Unit 234
- 900 Ironwood Dr Unit 911
- 500 Sandiron Cir Unit 533
- 300 Sandiron Cir Unit 334
- 500 Sandiron Cir Unit 517
- 300 Sandiron Cir Unit 333
- 331 Pablo Rd
- 144 La Pasada Cir W
