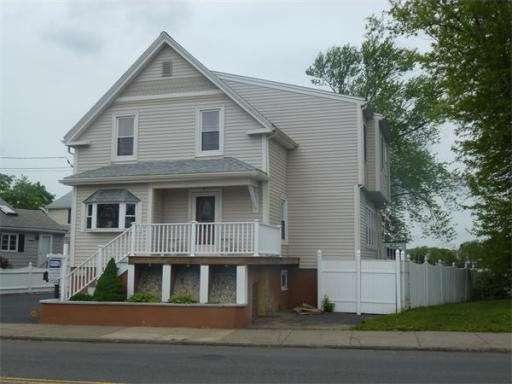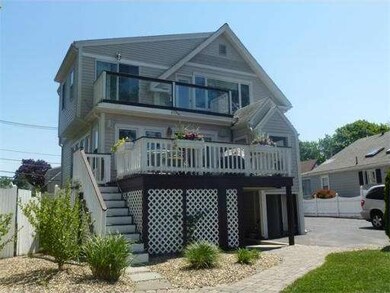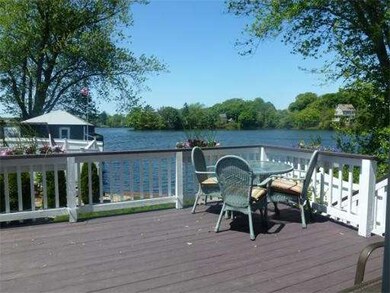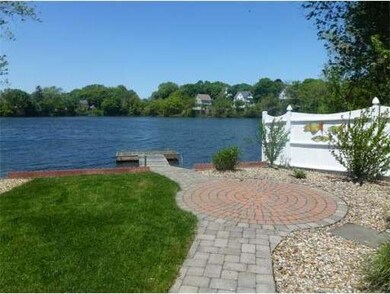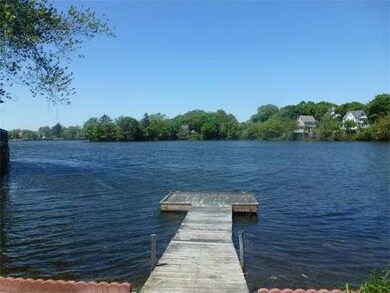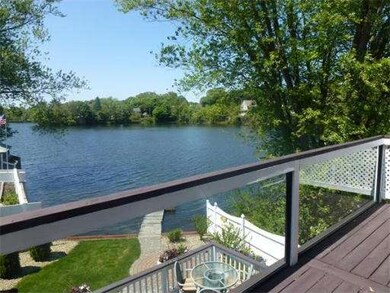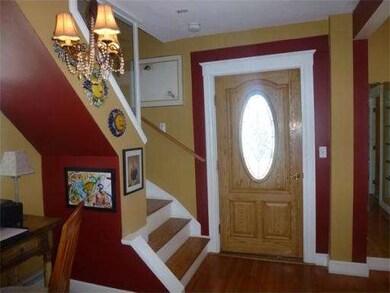
101 Maple St Lynn, MA 01904
Lynn English NeighborhoodAbout This Home
As of June 2022Fabulous waterfront property! Enjoy the views from your private dock, either of your 2 decks or from your professionally landscaped patio area. Too cold, light your gas fireplace & enjoy the view through your wall of windows. This lovely updated 3/4 bedroom colonial is loaded with CHARM- Gorgeous hardwood floors throughout, open concept living, updated ceramic tile baths, vaulted ceilings, spacious welcoming entry. Newer roof, windows, heating system & hot water. PLUS:Back-up generator system.
Home Details
Home Type
Single Family
Est. Annual Taxes
$7,688
Year Built
1910
Lot Details
0
Listing Details
- Lot Description: Paved Drive, Level, Scenic View(s)
- Special Features: None
- Property Sub Type: Detached
- Year Built: 1910
Interior Features
- Has Basement: Yes
- Fireplaces: 2
- Primary Bathroom: No
- Number of Rooms: 7
- Amenities: Public Transportation, Shopping, Park, Medical Facility, Laundromat, House of Worship, Private School
- Electric: 220 Volts, Circuit Breakers
- Energy: Insulated Windows, Storm Windows, Insulated Doors, Storm Doors, Backup Generator
- Flooring: Wood, Tile, Hardwood
- Insulation: Full, Fiberglass, Blown In, Mixed
- Interior Amenities: Cable Available, Finish - Cement Plaster, Finish - Sheetrock
- Basement: Full, Finished, Walk Out, Interior Access
- Bedroom 2: Basement, 10X20
- Bedroom 3: Second Floor, 9X18
- Bedroom 4: Second Floor, 7X18
- Bathroom #1: First Floor
- Bathroom #2: Second Floor
- Bathroom #3: Basement
- Kitchen: First Floor, 10X10
- Laundry Room: First Floor
- Living Room: First Floor, 17X16
- Master Bedroom: Second Floor, 15X20
- Master Bedroom Description: Fireplace, Skylight, Hard Wood Floor, Window(s) - Picture, Balcony/Deck, Balcony - Exterior, Handicap Equipped
- Dining Room: First Floor
Exterior Features
- Waterfront Property: Yes
- Construction: Frame, Conventional (2x4-2x6)
- Exterior: Vinyl
- Exterior Features: Deck - Wood, Deck - Composite, Patio, Balcony, Gutters, Prof. Landscape, Screens, Fenced Yard, Satellite Dish, Garden Area
- Foundation: Poured Concrete
Garage/Parking
- Garage Parking: Detached, Storage, Side Entry
- Garage Spaces: 1
- Parking: Off-Street, Paved Driveway, Tandem, Improved Driveway
- Parking Spaces: 7
Utilities
- Heat Zones: 2
- Hot Water: Natural Gas
- Utility Connections: for Gas Range, for Gas Oven, for Gas Dryer, for Electric Dryer, Washer Hookup
Condo/Co-op/Association
- HOA: No
Ownership History
Purchase Details
Home Financials for this Owner
Home Financials are based on the most recent Mortgage that was taken out on this home.Purchase Details
Similar Homes in the area
Home Values in the Area
Average Home Value in this Area
Purchase History
| Date | Type | Sale Price | Title Company |
|---|---|---|---|
| Not Resolvable | $320,000 | -- | |
| Deed | $427,000 | -- |
Mortgage History
| Date | Status | Loan Amount | Loan Type |
|---|---|---|---|
| Open | $350,000 | Adjustable Rate Mortgage/ARM | |
| Closed | $313,390 | New Conventional | |
| Previous Owner | $218,000 | No Value Available |
Property History
| Date | Event | Price | Change | Sq Ft Price |
|---|---|---|---|---|
| 06/08/2022 06/08/22 | Sold | $710,000 | +10.1% | $333 / Sq Ft |
| 04/25/2022 04/25/22 | Pending | -- | -- | -- |
| 04/20/2022 04/20/22 | For Sale | $645,000 | +101.6% | $303 / Sq Ft |
| 07/31/2012 07/31/12 | Sold | $320,000 | -4.4% | $184 / Sq Ft |
| 06/10/2012 06/10/12 | Pending | -- | -- | -- |
| 05/15/2012 05/15/12 | For Sale | $334,900 | -- | $193 / Sq Ft |
Tax History Compared to Growth
Tax History
| Year | Tax Paid | Tax Assessment Tax Assessment Total Assessment is a certain percentage of the fair market value that is determined by local assessors to be the total taxable value of land and additions on the property. | Land | Improvement |
|---|---|---|---|---|
| 2025 | $7,688 | $742,100 | $249,800 | $492,300 |
| 2024 | $7,270 | $690,400 | $244,200 | $446,200 |
| 2023 | $7,022 | $629,800 | $229,500 | $400,300 |
| 2022 | $6,721 | $540,700 | $180,400 | $360,300 |
| 2021 | $6,542 | $502,100 | $182,700 | $319,400 |
| 2020 | $6,542 | $488,200 | $164,700 | $323,500 |
| 2019 | $6,648 | $464,900 | $161,000 | $303,900 |
| 2018 | $6,372 | $420,600 | $149,900 | $270,700 |
| 2017 | $5,934 | $380,400 | $132,300 | $248,100 |
| 2016 | $5,794 | $358,100 | $122,400 | $235,700 |
| 2015 | $5,817 | $347,300 | $130,000 | $217,300 |
Agents Affiliated with this Home
-

Seller's Agent in 2022
The Movement Group
Compass
(781) 854-1624
2 in this area
337 Total Sales
-

Seller Co-Listing Agent in 2022
Torin Hanlon
Compass
(781) 307-6304
1 in this area
37 Total Sales
-

Buyer's Agent in 2022
Nancy Judge
Keller Williams Realty Evolution
(978) 417-9009
1 in this area
91 Total Sales
-

Seller's Agent in 2012
Maria Salzillo
J. Barrett & Company
(508) 527-6910
128 Total Sales
-

Buyer's Agent in 2012
Janet Roach Enegren
RE/MAX
(781) 321-9393
36 Total Sales
Map
Source: MLS Property Information Network (MLS PIN)
MLS Number: 71383600
APN: LYNN-000086-000165-000005
- 20 Saratoga St
- 77 Western Ave
- 162 Eutaw Ave
- 39 President St
- 24 Beliveau Dr
- 6A Goodridge St
- 12 Graves Ave
- 31 Atkins Ave
- 28 Atkins Ave Unit 1
- 156 Euclid Ave
- 10 Atkins Ave
- 96 President St
- 36 Clarendon Ave
- 2 Chestnut Terrace
- 31 Virginia Terrace
- 11 Wentworth Place
- 95 Maplewood Rd
- 22 Locust St
- 91 Oakwood Ave
- 16 Cleveland St
