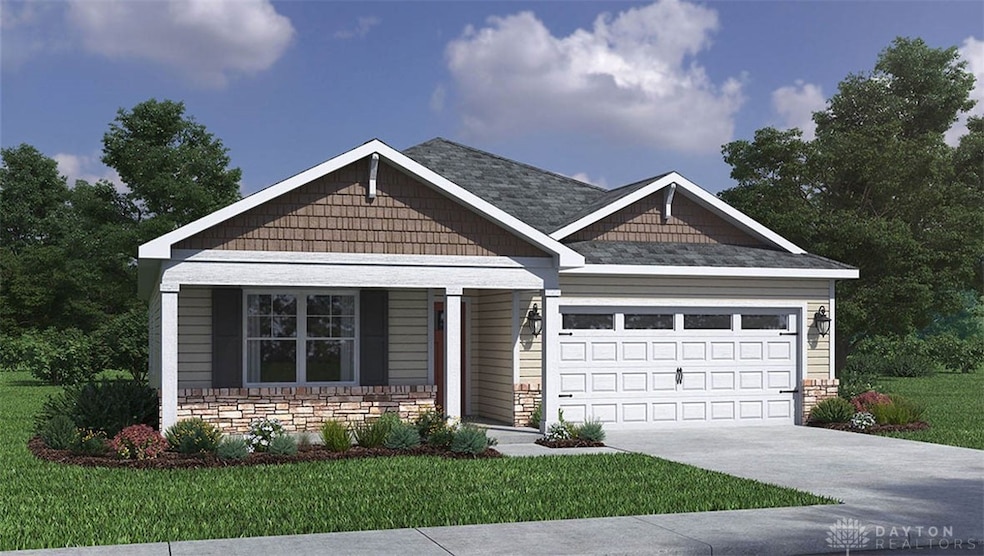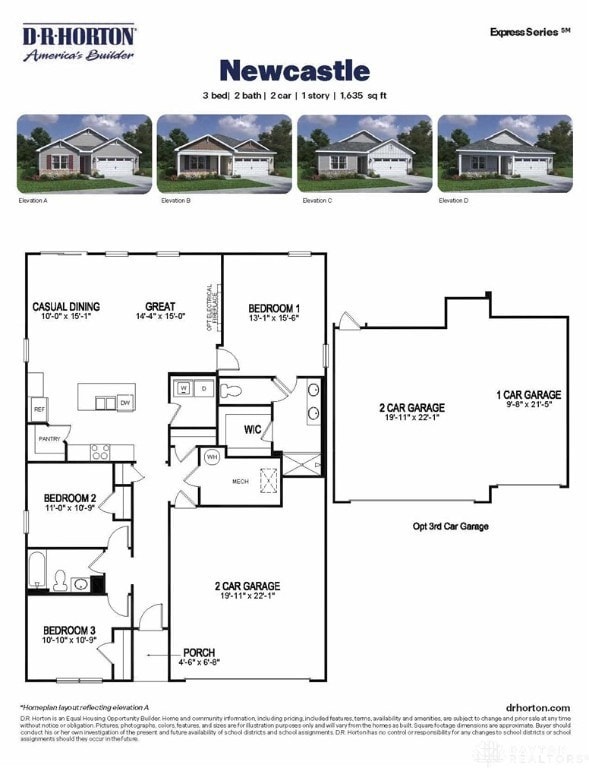
$269,000
- 3 Beds
- 2 Baths
- 1,196 Sq Ft
- 571 Lakengren Dr
- Eaton, OH
Nice 3-bedroom, 2-bath home in a wooded setting at Lake Lakengren! Home has water access to the main lake by kayak or small boat. This home features a split floor plan with a spacious primary bedroom that includes a walk-in closet, en-suite bath, and private deck access. The kitchen walks out to a large rear deck that also connects to the primary bedroomperfect for relaxing or entertaining. The
Andrew Gaydosh eXp Realty

