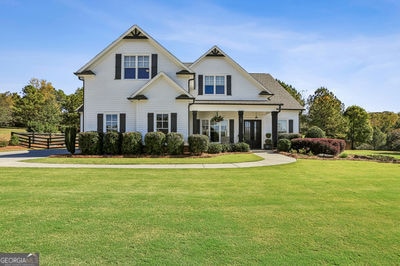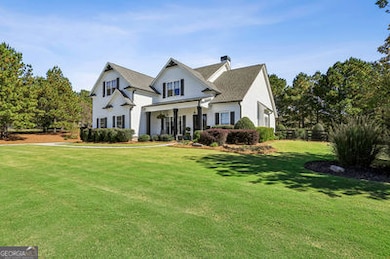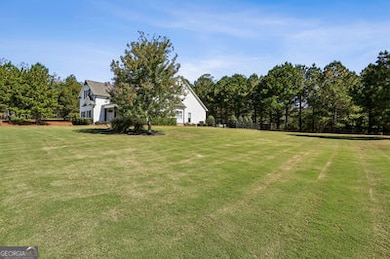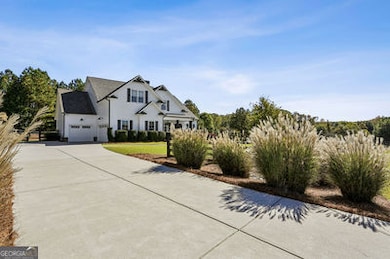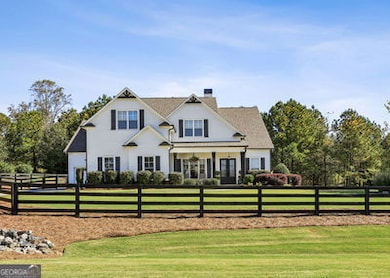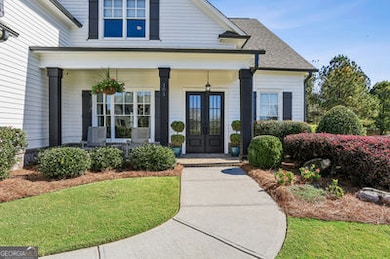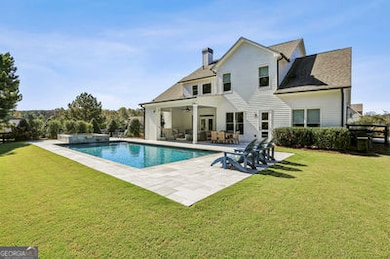101 Matthews Rd Canton, GA 30115
Union Hill NeighborhoodEstimated payment $7,625/month
Highlights
- Home Theater
- Heated In Ground Pool
- Craftsman Architecture
- Avery Elementary School Rated A
- 2.16 Acre Lot
- Dining Room Seats More Than Twelve
About This Home
Set on two manicured acres in the prestigious Birmingham Estates community, this striking residence captures refined Southern living with modern flair. Featuring four bedrooms and three-and-a-half baths, the home blends effortless everyday comfort with luxury outdoor living. From the welcoming front porch to the sparkling sport pool and hot tub surrounded by marble decking, every space is designed for connection, relaxation, and entertaining in style. The open-concept floor plan showcases gleaming hardwood floors, abundant natural light, and thoughtful architectural details throughout. The primary suite on the main level provides a peaceful retreat with a spa-inspired bath and generous walk-in closet. The heart of the home centers around the warm fireside great room and gourmet kitchen- ideal for entertaining or everyday living-with an oversized island, custom cabinetry, and a casual dining area overlooking the backyard oasis. Upstairs, you'll find spacious secondary bedrooms and an expansive recreation room, ideal for movie nights, gaming, or guest accommodations. STORAGE IS ABUNDANT throughout, including a three-car garage, an accessible 12' x 14' temperature-controlled storage room above the garage, and well-organized closets. The covered patio with fireplace and TV makes entertaining effortless year-round, while the manicured lawn offers plenty of space for play and outdoor gatherings. Situated in one of Cherokee County's most desirable neighborhoods-known for its large estate lots, scenic setting, and charming mail pavilion-this home combines privacy, style, and convenience, just minutes from Milton, Alpharetta, and Crabapple.
Open House Schedule
-
Sunday, November 16, 20251:00 to 3:00 pm11/16/2025 1:00:00 PM +00:0011/16/2025 3:00:00 PM +00:00Add to Calendar
Home Details
Home Type
- Single Family
Est. Annual Taxes
- $10,915
Year Built
- Built in 2018
Lot Details
- 2.16 Acre Lot
- Wood Fence
- Back Yard Fenced
- Private Lot
- Corner Lot
- Level Lot
- Sprinkler System
HOA Fees
- $79 Monthly HOA Fees
Home Design
- Craftsman Architecture
- Traditional Architecture
- Brick Exterior Construction
- Slab Foundation
- Composition Roof
Interior Spaces
- 4,213 Sq Ft Home
- 2-Story Property
- Bookcases
- Tray Ceiling
- Ceiling Fan
- Fireplace With Gas Starter
- Double Pane Windows
- Window Treatments
- Entrance Foyer
- Great Room
- Family Room
- Living Room with Fireplace
- 2 Fireplaces
- Dining Room Seats More Than Twelve
- Home Theater
- Home Office
- Game Room
Kitchen
- Double Oven
- Microwave
- Dishwasher
- Kitchen Island
- Disposal
Flooring
- Wood
- Carpet
Bedrooms and Bathrooms
- 4 Bedrooms | 1 Primary Bedroom on Main
- Walk-In Closet
- Double Vanity
- Separate Shower
Laundry
- Laundry Room
- Dryer
- Washer
Home Security
- Home Security System
- Fire and Smoke Detector
Parking
- 3 Car Garage
- Parking Accessed On Kitchen Level
- Garage Door Opener
Accessible Home Design
- Accessible Doors
- Accessible Entrance
Eco-Friendly Details
- Energy-Efficient Appliances
- Energy-Efficient Windows
- Energy-Efficient Thermostat
Pool
- Heated In Ground Pool
- Spa
Outdoor Features
- Outdoor Fireplace
Schools
- Avery Elementary School
- Creekland Middle School
- Creekview High School
Utilities
- Forced Air Zoned Heating and Cooling System
- Heating System Uses Natural Gas
- Underground Utilities
- 220 Volts
- Septic Tank
- High Speed Internet
- Phone Available
- Cable TV Available
Listing and Financial Details
- Tax Lot 6
Community Details
Overview
- $1,000 Initiation Fee
- Association fees include ground maintenance
- Birmingham Estates Subdivision
Amenities
- Laundry Facilities
Map
Home Values in the Area
Average Home Value in this Area
Tax History
| Year | Tax Paid | Tax Assessment Tax Assessment Total Assessment is a certain percentage of the fair market value that is determined by local assessors to be the total taxable value of land and additions on the property. | Land | Improvement |
|---|---|---|---|---|
| 2025 | $10,832 | $465,040 | $69,120 | $395,920 |
| 2024 | $10,837 | $465,640 | $69,120 | $396,520 |
| 2023 | $10,276 | $459,560 | $69,120 | $390,440 |
| 2022 | $7,582 | $309,960 | $69,120 | $240,840 |
| 2021 | $6,264 | $226,080 | $39,720 | $186,360 |
| 2020 | $6,176 | $222,080 | $39,720 | $182,360 |
| 2019 | $5,923 | $208,440 | $39,720 | $168,720 |
| 2018 | $1,136 | $39,720 | $39,720 | $0 |
| 2017 | $1,006 | $99,300 | $39,720 | $0 |
| 2016 | $1,006 | $86,400 | $34,560 | $0 |
Property History
| Date | Event | Price | List to Sale | Price per Sq Ft |
|---|---|---|---|---|
| 10/24/2025 10/24/25 | For Sale | $1,259,000 | -- | $299 / Sq Ft |
Purchase History
| Date | Type | Sale Price | Title Company |
|---|---|---|---|
| Warranty Deed | $563,915 | -- | |
| Warranty Deed | $100,000 | -- |
Mortgage History
| Date | Status | Loan Amount | Loan Type |
|---|---|---|---|
| Previous Owner | $417,100 | New Conventional |
Source: Georgia MLS
MLS Number: 10631356
APN: 002N02-00000-243-000-0000
- 104 American Pharoah Way
- 122 Seattle Slew Way
- 1510 Batesville Rd
- 292 Still Branch Dr
- 437 Aristides Way
- 116 Dallas Mark Dr
- 112 Dallas Mark Dr
- 108 Dallas Mark Dr
- 105 Dallas Mark Dr
- 301 Cochin Dr
- 210 Birchin Dr
- 166 Wheaten Dr
- 3 Lots Village Ln
- 9 Lots Village Ln
- 2 Lots Village Ln
- 2 Lots Park Ln
- 133 Laurel Brook Ln
- 105 Savanna Estates Dr
- 417 Park Creek Trace
- 100 Agnew Way
- 104 Agnew Way
- 123 Village Pkwy
- 229 Hickory Chase
- 4400 Gabriel Blvd
- 588 Dogwood Lake Trail Unit A
- 241 Birchwood Row
- 1120 Jennings Dr
- 6365 Union Hill Rd
- 4297 Earney Rd
- 4297 Earney Rd Unit 2
- 4297 Earney Rd Unit 1
- 4236 E Cherokee Dr
- 306 Jason Ct Unit ID1234831P
- 306 Jason Ct
- 298 Carrington Way
- 300 Carrington Way
- 175 Mill Creek Dr
- 118 Cherokee Reserve Cir
