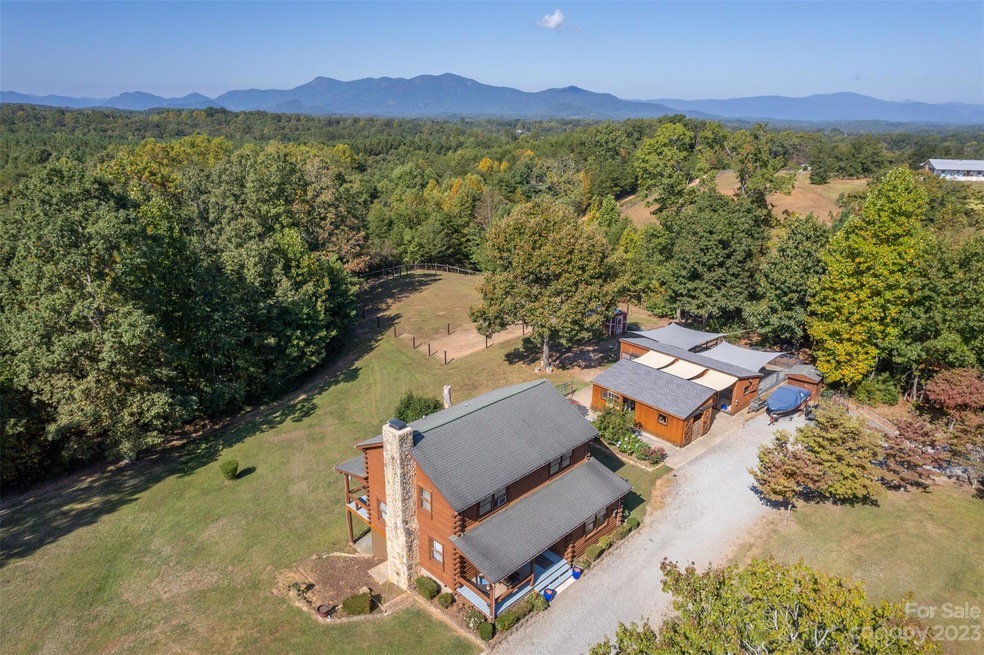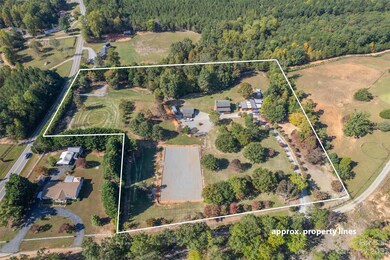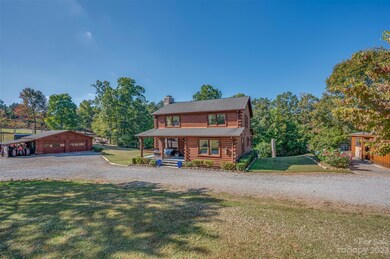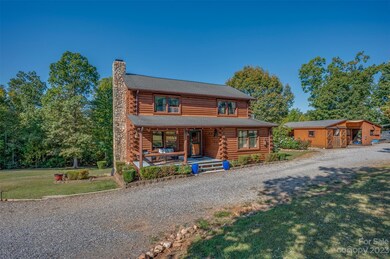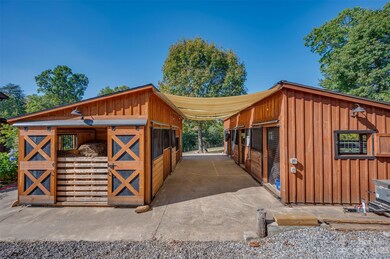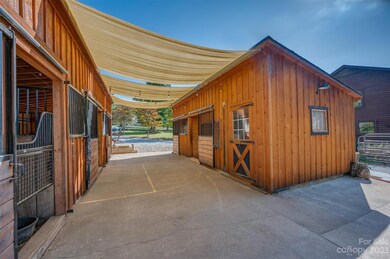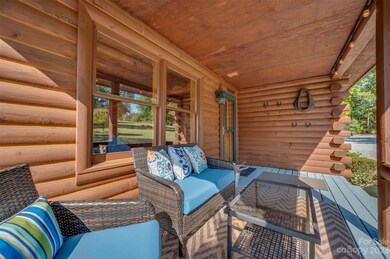
Highlights
- Equestrian Center
- Wood Flooring
- 2 Car Detached Garage
- Barn
- Farmhouse Style Home
- Laundry Room
About This Home
As of February 2024Saddle up and ride for miles on the CETA trail system from this lovely 6.54-acre equestrian property. Amenities include an 80x130-foot riding ring constructed with sound footing and good drainage. The complete perimeter of the acreage is fenced and includes a security gate. The land is mainly cleared and gently rolling. The barn arrangement consists of three side-by-side, 12x12 rubber-matted box stalls with turnouts facing a separate building with a tack room and hay storage. There is a dry lot, plus two separated pastures. The interior of the 2,808-square-foot, three-level log home exudes a warm, mellow ambiance with the log walls and structural beams. The main level has a living room with a fireplace augmented by an efficient wood stove insert, a kitchen/dining area, a bedroom with a full bath, and front and rear covered verandahs. The lower-level walkout has a family room, den, and guest room. There is a detached two-car garage and lots of room for trailer parking and turnaround.
Last Agent to Sell the Property
Claussen Walters LLC Brokerage Email: barbaraclaussen@me.com License #287330 Listed on: 10/07/2023
Last Buyer's Agent
Claussen Walters LLC Brokerage Email: barbaraclaussen@me.com License #287330 Listed on: 10/07/2023
Home Details
Home Type
- Single Family
Est. Annual Taxes
- $2,133
Year Built
- Built in 1983
Lot Details
- Gated Home
- Property is Fully Fenced
- Electric Fence
- Cleared Lot
- Property is zoned MX
Parking
- 2 Car Detached Garage
- Carport
- Driveway
- Parking Garage Space
Home Design
- Farmhouse Style Home
- Rustic Architecture
- Wood Siding
- Log Siding
Interior Spaces
- 2-Story Property
- Ceiling Fan
- Living Room with Fireplace
- Laundry Room
Kitchen
- Electric Range
- Range Hood
- Dishwasher
Flooring
- Wood
- Tile
Bedrooms and Bathrooms
- 2 Full Bathrooms
Finished Basement
- Basement Fills Entire Space Under The House
- Interior and Exterior Basement Entry
Outdoor Features
- Fire Pit
- Outbuilding
Schools
- Polk Central Elementary School
- Polk Middle School
- Polk High School
Farming
- Barn
- Pasture
Horse Facilities and Amenities
- Equestrian Center
- Paddocks
- Tack Room
- Hay Storage
- Stables
- Arena
- Riding Trail
Utilities
- Central Heating and Cooling System
- Heat Pump System
- Septic Tank
Listing and Financial Details
- Assessor Parcel Number P96-19
Ownership History
Purchase Details
Home Financials for this Owner
Home Financials are based on the most recent Mortgage that was taken out on this home.Purchase Details
Home Financials for this Owner
Home Financials are based on the most recent Mortgage that was taken out on this home.Purchase Details
Home Financials for this Owner
Home Financials are based on the most recent Mortgage that was taken out on this home.Purchase Details
Purchase Details
Similar Homes in Tryon, NC
Home Values in the Area
Average Home Value in this Area
Purchase History
| Date | Type | Sale Price | Title Company |
|---|---|---|---|
| Warranty Deed | $665,000 | None Listed On Document | |
| Warranty Deed | -- | None Listed On Document | |
| Warranty Deed | $371,500 | -- | |
| Deed | $145,000 | -- | |
| Deed | -- | -- |
Mortgage History
| Date | Status | Loan Amount | Loan Type |
|---|---|---|---|
| Open | $665,000 | VA | |
| Previous Owner | $84,000 | New Conventional | |
| Previous Owner | $240,000 | New Conventional | |
| Previous Owner | $25,000 | Stand Alone Refi Refinance Of Original Loan | |
| Previous Owner | $297,200 | Purchase Money Mortgage | |
| Previous Owner | $134,500 | New Conventional |
Property History
| Date | Event | Price | Change | Sq Ft Price |
|---|---|---|---|---|
| 02/20/2024 02/20/24 | Sold | $665,000 | -4.3% | $237 / Sq Ft |
| 12/21/2023 12/21/23 | Pending | -- | -- | -- |
| 11/23/2023 11/23/23 | Price Changed | $695,000 | -7.2% | $248 / Sq Ft |
| 10/07/2023 10/07/23 | For Sale | $749,000 | +101.6% | $267 / Sq Ft |
| 11/12/2019 11/12/19 | Sold | $371,500 | -2.2% | $135 / Sq Ft |
| 09/21/2019 09/21/19 | Pending | -- | -- | -- |
| 08/07/2019 08/07/19 | Price Changed | $380,000 | -4.8% | $138 / Sq Ft |
| 05/18/2019 05/18/19 | For Sale | $399,000 | -- | $145 / Sq Ft |
Tax History Compared to Growth
Tax History
| Year | Tax Paid | Tax Assessment Tax Assessment Total Assessment is a certain percentage of the fair market value that is determined by local assessors to be the total taxable value of land and additions on the property. | Land | Improvement |
|---|---|---|---|---|
| 2024 | $2,133 | $329,099 | $100,400 | $228,699 |
| 2023 | $2,100 | $329,099 | $100,400 | $228,699 |
| 2022 | $2,070 | $329,099 | $100,400 | $228,699 |
| 2021 | $2,004 | $329,099 | $100,400 | $228,699 |
| 2020 | $1,410 | $216,838 | $85,400 | $131,438 |
| 2019 | $1,410 | $216,838 | $85,400 | $131,438 |
| 2018 | $1,323 | $216,838 | $85,400 | $131,438 |
| 2017 | $1,280 | $216,956 | $66,550 | $150,406 |
| 2016 | $1,296 | $216,956 | $66,550 | $150,406 |
| 2015 | $1,222 | $0 | $0 | $0 |
| 2014 | $1,222 | $0 | $0 | $0 |
| 2013 | -- | $0 | $0 | $0 |
Agents Affiliated with this Home
-

Seller's Agent in 2024
Barbara Claussen
Claussen Walters LLC
(828) 989-0423
46 in this area
88 Total Sales
-

Seller's Agent in 2019
Ron Piccari
Coldwell Banker Advantage
(828) 606-7441
34 in this area
95 Total Sales
-
L
Buyer's Agent in 2019
Libbie Johnson
Tryon Horse Country Homes
(828) 817-3753
18 in this area
31 Total Sales
Map
Source: Canopy MLS (Canopy Realtor® Association)
MLS Number: 4076683
APN: P96-19
- 5734 S Nc 9 Hwy
- 000 Birchover Ln
- 5990 S Nc 9 Hwy
- 984 Mapleton Ln
- 663 Fair Winds Dr
- 66 Ashlyn Ln
- Lot 37 Melbourne Dr
- 0 Prospect Point Dr Unit CAR4167315
- 000 Mapleton Ln Unit 6
- Lot 36 Mapleton Ln
- 0 Mapleton Ln Unit CAR4257492
- 000 Mills St
- 0 Hugh Champion Rd Unit 1-9 13-26 28-61
- 00 Moore Rd Unit 4
- 6505 S Highway 9 Hwy
- 940 Hugh Champion Rd
- 6505 S Hwy 9 Hwy
- 383 Woody Cir
- 0 Woody Cir Unit 11
- 663 Landrum Rd
