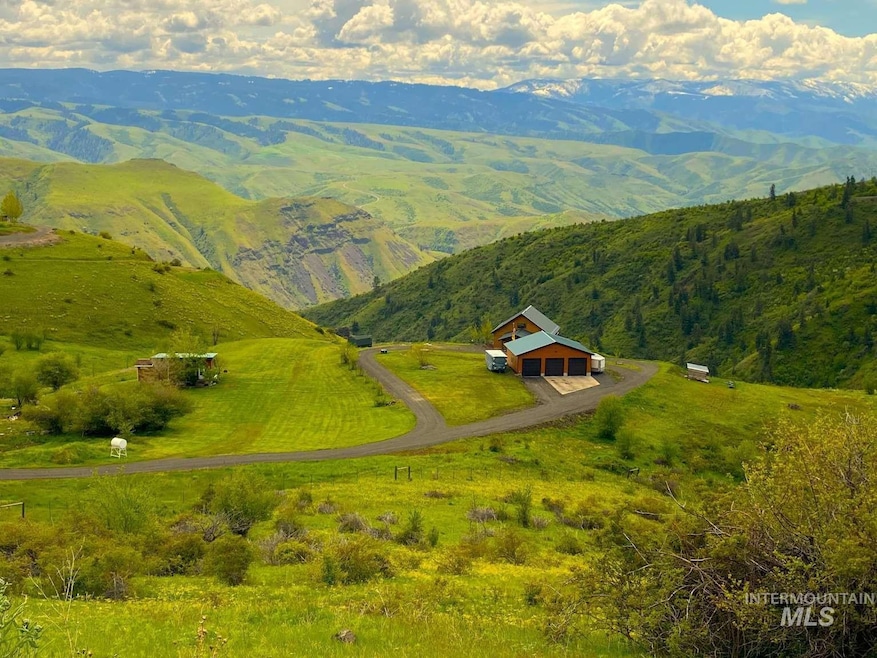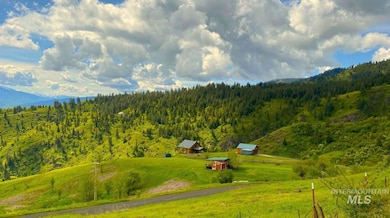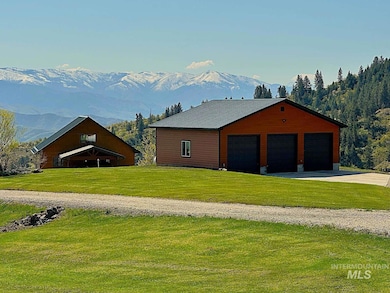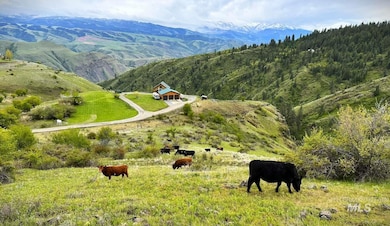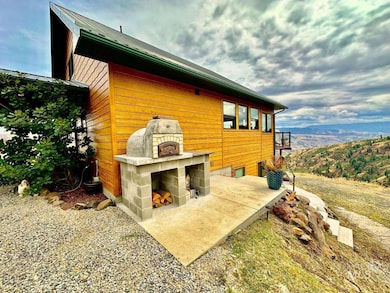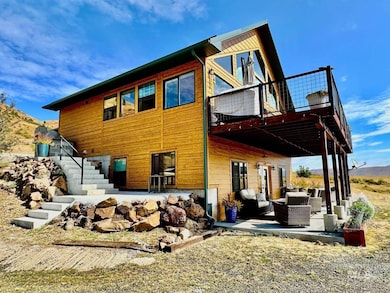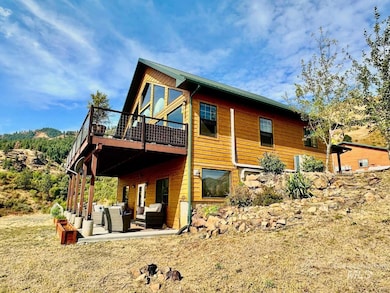101 Meadow View Ln White Bird, ID 83554
Estimated payment $6,684/month
Highlights
- Horses Allowed in Community
- 74 Acre Lot
- Vaulted Ceiling
- RV Access or Parking
- Maid or Guest Quarters
- Loft
About This Home
This amazing home includes 2 parcels totaling 74 acres and comes furnished with spectacular views of the Salmon River Canyon. It has a gated entrance and 20 fenced acres if your desire is to run livestock. The main home has a custom outdoor pizza oven and 3 bay, 1200 sq ft heated shop/garage/full RV hookup. Craftsmanship throughout with blue pine vaulted ceilings, hardwood floors, electric blinds and open kitchen concept boasting custom cabinetry including double ovens, granite counter tops, breakfast bar, hand crafted wood island, stainless steel appliances and a large walk-in pantry. The master bedroom consists of an in-suite bathroom with claw soaker tub and custom shower, pellet stove, huge walk-in closet. There is a connected office and large patio area that creates the ideal space for relaxing, Downstairs includes a gym, wine cellar and additional pantry storage. The guest house has spectacular views and is a guests dream.
Listing Agent
Congress Realty, Inc Brokerage Phone: 888-881-4118 Listed on: 06/17/2025
Home Details
Home Type
- Single Family
Est. Annual Taxes
- $958
Year Built
- Built in 2020
Lot Details
- 74 Acre Lot
- Property fronts a private road
- Drip System Landscaping
HOA Fees
- $29 Monthly HOA Fees
Parking
- 4 Car Detached Garage
- 2 Carport Spaces
- Driveway
- Open Parking
- Winter Access
- RV Access or Parking
Home Design
- Patio Home
- Tri-Level Property
- Metal Roof
- HardiePlank Type
Interior Spaces
- Vaulted Ceiling
- Fireplace
- Great Room
- Family Room
- Den
- Loft
- Property Views
Kitchen
- Breakfast Bar
- Walk-In Pantry
- Double Oven
- Microwave
- Dishwasher
- Kitchen Island
- Granite Countertops
- Disposal
Bedrooms and Bathrooms
- 4 Bedrooms | 1 Main Level Bedroom
- En-Suite Primary Bedroom
- Walk-In Closet
- Maid or Guest Quarters
- 3 Bathrooms
Laundry
- Dryer
- Washer
Basement
- Walk-Out Basement
- Natural lighting in basement
Outdoor Features
- Outdoor Storage
- Shop
Additional Homes
- Dwelling with Separate Living Area
- Guest House Includes Kitchen
Schools
- Grangeville Elementary And Middle School
- Grangeville High School
Farming
- Livestock Fence
- Chicken Farm
Utilities
- Cooling System Mounted To A Wall/Window
- Pellet Stove burns compressed wood to generate heat
- Well
- Septic Tank
- Cable TV Available
Listing and Financial Details
- Assessor Parcel Number RP039000000280A
Community Details
Recreation
- Horses Allowed in Community
Map
Home Values in the Area
Average Home Value in this Area
Tax History
| Year | Tax Paid | Tax Assessment Tax Assessment Total Assessment is a certain percentage of the fair market value that is determined by local assessors to be the total taxable value of land and additions on the property. | Land | Improvement |
|---|---|---|---|---|
| 2025 | $2,099 | $504,154 | $137,419 | $366,735 |
| 2024 | $1,651 | $504,154 | $137,419 | $366,735 |
| 2023 | $958 | $504,154 | $137,419 | $366,735 |
| 2022 | $1,231 | $504,154 | $137,419 | $366,735 |
| 2021 | $988 | $372,544 | $80,999 | $291,545 |
| 2020 | $796 | $267,998 | $73,635 | $194,363 |
| 2019 | $1,322 | $255,832 | $73,635 | $182,197 |
| 2018 | $627 | $0 | $0 | $0 |
| 2017 | $625 | $97,426 | $73,635 | $23,791 |
| 2016 | $648 | $101,124 | $76,400 | $24,724 |
| 2014 | -- | $0 | $0 | $0 |
| 2013 | -- | $0 | $0 | $0 |
Property History
| Date | Event | Price | List to Sale | Price per Sq Ft | Prior Sale |
|---|---|---|---|---|---|
| 06/23/2025 06/23/25 | Price Changed | $1,245,000 | -3.9% | $554 / Sq Ft | |
| 06/17/2025 06/17/25 | For Sale | $1,295,000 | +91.9% | $576 / Sq Ft | |
| 04/09/2021 04/09/21 | Sold | -- | -- | -- | View Prior Sale |
| 02/13/2021 02/13/21 | Pending | -- | -- | -- | |
| 01/31/2021 01/31/21 | For Sale | $675,000 | -- | $215 / Sq Ft |
Purchase History
| Date | Type | Sale Price | Title Company |
|---|---|---|---|
| Warranty Deed | -- | Idaho County Title |
Mortgage History
| Date | Status | Loan Amount | Loan Type |
|---|---|---|---|
| Open | $485,000 | VA |
Source: Intermountain MLS
MLS Number: 98951343
APN: RP039000000280A
- 1073 Doumecq Rd
- TBD Buckhorn 44 99 Acres
- 925 Doumecq Rd
- 254 Bucks Blvd
- Lot 9 Salmon View Rd
- TBD Lot 50 Twin River Ranch III
- 150 Buck Blvd
- 1621 Doumecq Rd
- 171 Shuck Creek Rd
- 234 Saddle Ridge Rd
- 227 Doumecq Rd
- 192 Short Cut Rd
- TBD Saddle Ridge Rd
- 200-298 Saddle Ridge Rd
- TBD River Bend Rd
- 124 White Bird Rd
- 0 White Bird Unit 98955311
- 516 Rhoades Ln
- 123 Goose Ln
- 161 Cemetery Rd
