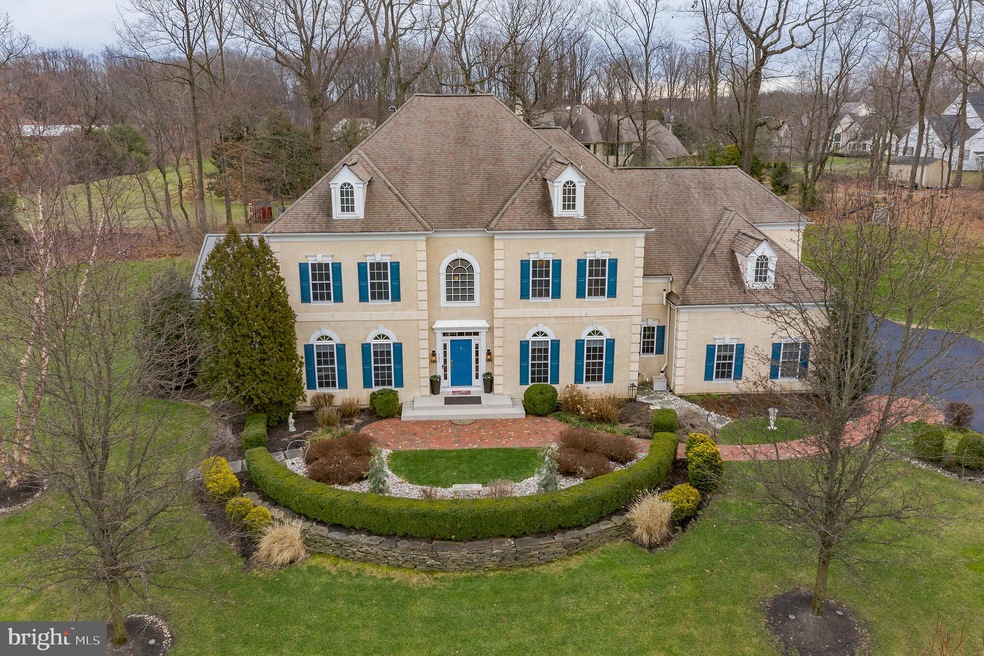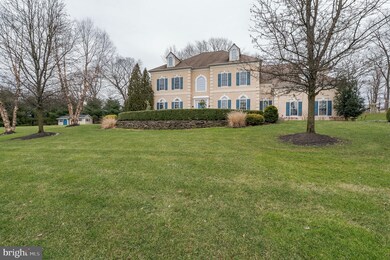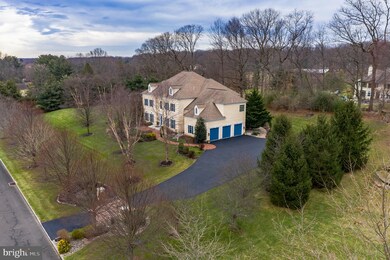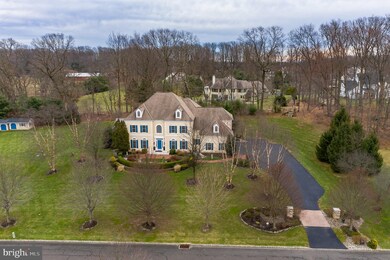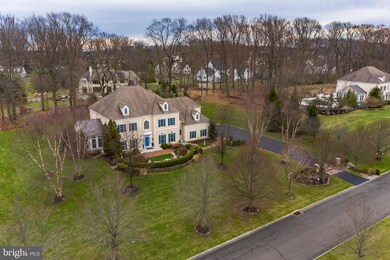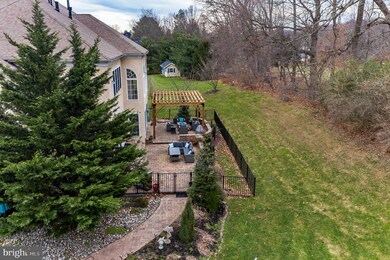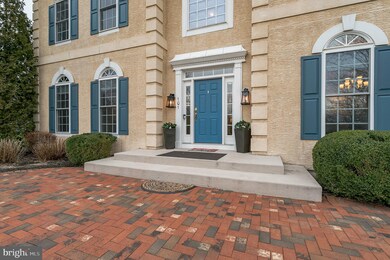
101 Meadowview Dr Doylestown, PA 18902
Highlights
- 24-Hour Security
- Gourmet Kitchen
- Curved or Spiral Staircase
- New Hope-Solebury Upper Elementary School Rated A
- 1.6 Acre Lot
- Colonial Architecture
About This Home
As of May 2021Situated in a tranquil enclave of estate homes, this customized home has all the bells and whistles. Enter into a majestic 2-story foyer flanked by a well-appointed living room and dining room. Let your eyes gaze up to the grand domed stained glass ceiling above the center rotunda that is an architectural delight. The sweeping 2-story room is so inviting. Soaring floor to ceiling windows and a dual sided gas fireplace accent the space. The cook's kitchen is spacious and well-appointed. GE Monogram appliances, granite counters, 42" cherry cabinetry, 5-burner gas stove, large seating island, double sink, LARGE upgraded custom walk-in pantry and butler’s pantry…everything you need to make entertaining and cooking a pleasure. There is also a handsome study, beautiful conservatory, a second butlers/bar pantry, 2 powder rooms and laundry which complete the 1st Floor. 10 Ft. ceilings, refinished exquisite hardwoods, extensive millwork and a neutral color palette make it perfection. Venture upstairs on the main curved staircase and notice the well placed art niches to display your collectibles. There are 3 large bedrooms all with large closets and their own private full baths. And then there is the magnificent master suite, an oasis unto itself. There is a sitting room with gas fireplace, large walk-in custom closet, coffered ceiling, and luxurious bath with Jacuzzi tub and seamless shower. The lower level still awaits and this features a large entertaining area with dual sided gas fireplace which divides the area, a home theater w/ projection TV and surround sound, a gym and a guest bedroom with full bath. Outside this impeccably maintained home boasts a generator, 2-tiered paver patio with brand new custom cedar pergola, stacked stone wall and mature plantings and fence. Backing to woods provides a quiet privacy. 3-car attached garage with recently expanded driveway for the car enthusiasts. All this in the very desirable Blue Ribbon New Hope Solebury School District and within 30 minutes drive to Princeton, I 95 and Amtrak train station. 1 hour commute to Newark or Philly airports.
Home Details
Home Type
- Single Family
Est. Annual Taxes
- $16,307
Year Built
- Built in 2007
Lot Details
- 1.6 Acre Lot
- Property is zoned R1
HOA Fees
- $160 Monthly HOA Fees
Parking
- 3 Car Direct Access Garage
- 8 Driveway Spaces
- Side Facing Garage
- Garage Door Opener
- Off-Street Parking
Home Design
- Colonial Architecture
- Frame Construction
Interior Spaces
- 6,955 Sq Ft Home
- Property has 2 Levels
- Curved or Spiral Staircase
- Dual Staircase
- Built-In Features
- Bar
- Crown Molding
- Ceiling Fan
- Recessed Lighting
- 2 Fireplaces
- Gas Fireplace
- Window Treatments
- Family Room
- Living Room
- Dining Room
- Wood Flooring
- Finished Basement
- Basement Fills Entire Space Under The House
- Attic
Kitchen
- Gourmet Kitchen
- Breakfast Area or Nook
- Butlers Pantry
Bedrooms and Bathrooms
- En-Suite Primary Bedroom
Laundry
- Laundry Room
- Laundry on main level
Outdoor Features
- Patio
- Shed
Utilities
- Forced Air Heating and Cooling System
- Well
- Natural Gas Water Heater
- Private Sewer
Listing and Financial Details
- Tax Lot 002-001
- Assessor Parcel Number 41-013-002-001
Community Details
Overview
- Association fees include trash, common area maintenance
- Built by Pulte
- Symphony At Solebury Subdivision
Security
- 24-Hour Security
Ownership History
Purchase Details
Home Financials for this Owner
Home Financials are based on the most recent Mortgage that was taken out on this home.Purchase Details
Home Financials for this Owner
Home Financials are based on the most recent Mortgage that was taken out on this home.Similar Homes in Doylestown, PA
Home Values in the Area
Average Home Value in this Area
Purchase History
| Date | Type | Sale Price | Title Company |
|---|---|---|---|
| Deed | $1,200,000 | Tohickon Settlement Svcs Inc | |
| Deed | $1,115,000 | Pat |
Mortgage History
| Date | Status | Loan Amount | Loan Type |
|---|---|---|---|
| Previous Owner | $960,000 | New Conventional | |
| Previous Owner | $700,000 | Adjustable Rate Mortgage/ARM | |
| Previous Owner | $417,000 | New Conventional | |
| Previous Owner | $675,000 | New Conventional | |
| Previous Owner | $725,000 | Unknown |
Property History
| Date | Event | Price | Change | Sq Ft Price |
|---|---|---|---|---|
| 05/04/2021 05/04/21 | Sold | $1,200,000 | -4.0% | $173 / Sq Ft |
| 03/10/2021 03/10/21 | Pending | -- | -- | -- |
| 01/24/2021 01/24/21 | For Sale | $1,250,000 | +16.3% | $180 / Sq Ft |
| 01/31/2019 01/31/19 | Sold | $1,075,000 | -6.5% | $149 / Sq Ft |
| 11/05/2018 11/05/18 | Pending | -- | -- | -- |
| 11/05/2018 11/05/18 | For Sale | $1,150,000 | 0.0% | $159 / Sq Ft |
| 09/05/2018 09/05/18 | Price Changed | $1,150,000 | -8.0% | $159 / Sq Ft |
| 06/13/2018 06/13/18 | For Sale | $1,250,000 | -- | $173 / Sq Ft |
Tax History Compared to Growth
Tax History
| Year | Tax Paid | Tax Assessment Tax Assessment Total Assessment is a certain percentage of the fair market value that is determined by local assessors to be the total taxable value of land and additions on the property. | Land | Improvement |
|---|---|---|---|---|
| 2025 | $17,388 | $106,230 | $16,810 | $89,420 |
| 2024 | $17,388 | $106,230 | $16,810 | $89,420 |
| 2023 | $16,752 | $105,030 | $16,810 | $88,220 |
| 2022 | $16,638 | $105,030 | $16,810 | $88,220 |
| 2021 | $16,307 | $105,030 | $16,810 | $88,220 |
| 2020 | $15,923 | $105,030 | $16,810 | $88,220 |
| 2019 | $15,576 | $105,030 | $16,810 | $88,220 |
| 2018 | $15,230 | $105,030 | $16,810 | $88,220 |
| 2017 | $14,646 | $105,030 | $16,810 | $88,220 |
| 2016 | $14,646 | $105,030 | $16,810 | $88,220 |
| 2015 | -- | $105,030 | $16,810 | $88,220 |
| 2014 | -- | $105,030 | $16,810 | $88,220 |
Agents Affiliated with this Home
-
Andy Kowalski

Seller's Agent in 2021
Andy Kowalski
Opus Elite Real Estate
(215) 346-6022
16 in this area
93 Total Sales
-
Amy Williams

Buyer's Agent in 2021
Amy Williams
Compass RE
(215) 964-8470
1 in this area
57 Total Sales
-
LINDA DUTTON

Seller's Agent in 2019
LINDA DUTTON
Compass RE
(267) 980-3863
5 in this area
51 Total Sales
Map
Source: Bright MLS
MLS Number: PABU519126
APN: 41-013-002-001
- 3048 Aquetong Rd
- 5960 Honey Hollow Rd
- 12 Paddock Dr
- 3070 Ursulas Way
- 3087 Creamery Rd
- 6465 Greenhill Rd
- 5615 S Deer Run Rd
- 5653 Private Rd
- 107 Arboresque Dr
- 0 Creamery Rd
- 6321 Saw Mill Rd
- 6185 Mechanicsville Rd
- 103 Arboresque Dr
- 0 Ash Mill Rd Unit PABU2103668
- 2855 Ash Mill Rd
- 1302 Tarpan Cir
- 6567 Upper York Rd
- 823 Yearling Dr
- Lot (# 1) 6465 Greenhill Rd
- 6169 Carversville Rd
