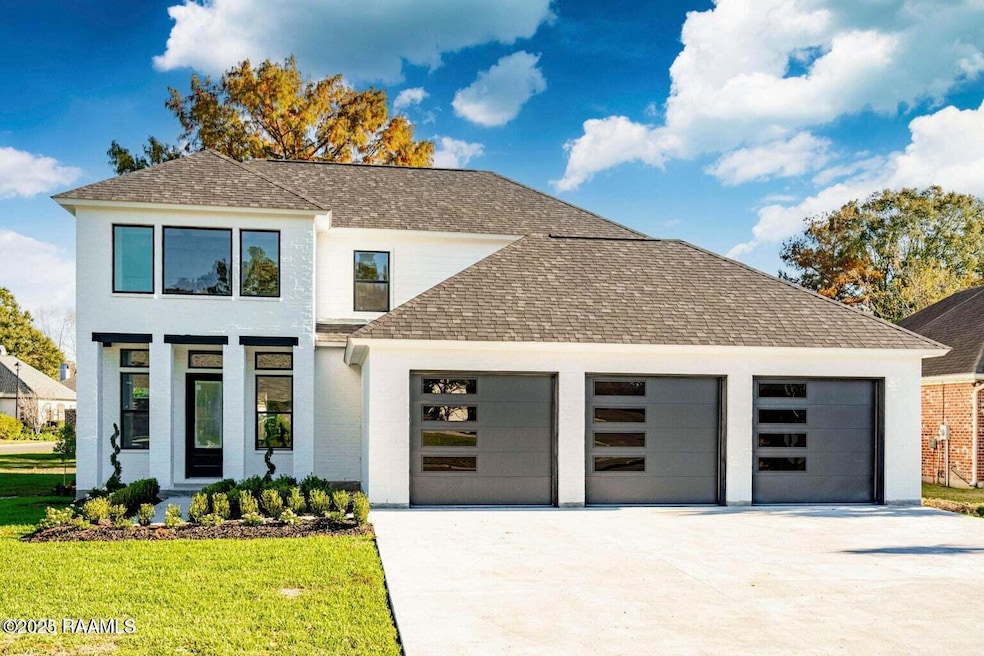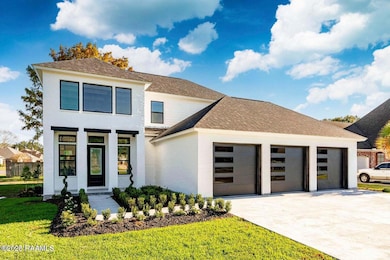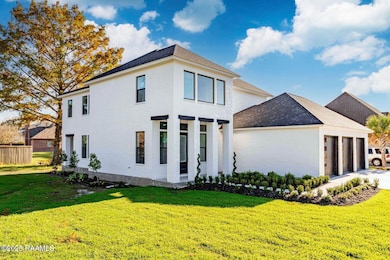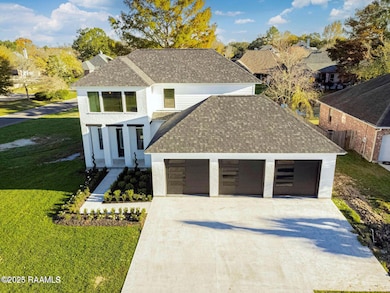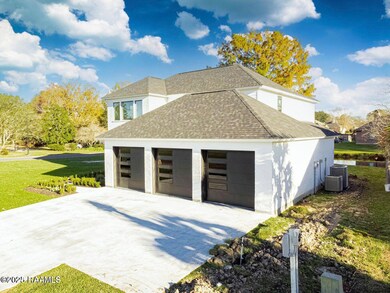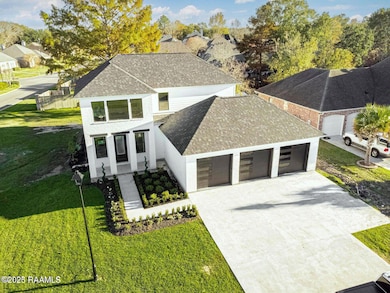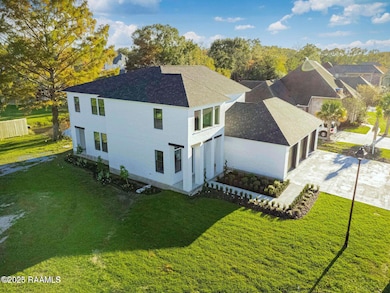101 Merlot Dr Lafayette, LA 70503
Central Lafayette Parish NeighborhoodEstimated payment $4,781/month
Highlights
- Home fronts a pond
- Freestanding Bathtub
- Outdoor Kitchen
- Edgar Martin Middle School Rated A-
- Cathedral Ceiling
- 1 Fireplace
About This Home
Step into this stunning 4-bedroom, 2 full bath, 2 half bath residence that perfectly blends style, comfort, and functionality. Nestled on a desirable corner lot this home boasts an expansive open floor plan designed for modern living.The heart of the home is a beautifully appointed kitchen featuring granite countertops, a spacious serving pantry, and ample cabinetry. Natural light pours in through the numerous windows highlighting a beautiful fireplace and a seamless flow between the kitchen, dining, and living areas.The luxurious primary suite is a true retreat, showcasing an oversized shower with a standalone soaking tub and a double vanity for added convenience.Upstairs you'll find three generously sized bedrooms, 1.5 bathrooms, and a versatile space ideal for a home office or game room. Additional highlights include:A 3-car garage with abundant storageBeautiful bay windows for natural light and architectural interestGranite surfaces throughoutOutdoor kitchenThoughtfully designed open layoutThis home offers the perfect combination of elegance and practicality for anyone seeking refined city living.
Open House Schedule
-
Sunday, November 16, 20252:00 to 4:00 pm11/16/2025 2:00:00 PM +00:0011/16/2025 4:00:00 PM +00:00Add to Calendar
Home Details
Home Type
- Single Family
Est. Annual Taxes
- $4,928
Lot Details
- 0.29 Acre Lot
- Lot Dimensions are 134.85 x 109.97 x 107.68 x 90
- Home fronts a pond
- Corner Lot
Parking
- 3 Car Garage
Home Design
- Split Level Home
- Brick Exterior Construction
- Slab Foundation
- Composition Roof
- HardiePlank Type
Interior Spaces
- 3,226 Sq Ft Home
- 2-Story Property
- Built-In Features
- Cathedral Ceiling
- 1 Fireplace
- Tinted Windows
- Bay Window
- Concrete Flooring
- Washer and Electric Dryer Hookup
Kitchen
- Walk-In Pantry
- Stove
- Microwave
- Dishwasher
- Kitchen Island
- Granite Countertops
- Disposal
Bedrooms and Bathrooms
- 4 Bedrooms
- Walk-In Closet
- Double Vanity
- Freestanding Bathtub
- Soaking Tub
- Multiple Shower Heads
- Separate Shower
Outdoor Features
- Covered Patio or Porch
- Outdoor Kitchen
- Outdoor Storage
Schools
- Ridge Elementary School
- Edgar Martin Middle School
- Comeaux High School
Utilities
- Multiple cooling system units
- Central Heating
Community Details
- Property has a Home Owners Association
- Frenchmans Creek Subdivision
Listing and Financial Details
- Tax Lot 246
Map
Home Values in the Area
Average Home Value in this Area
Tax History
| Year | Tax Paid | Tax Assessment Tax Assessment Total Assessment is a certain percentage of the fair market value that is determined by local assessors to be the total taxable value of land and additions on the property. | Land | Improvement |
|---|---|---|---|---|
| 2024 | $4,928 | $55,821 | $5,400 | $50,421 |
| 2023 | $4,928 | $5,400 | $5,400 | $0 |
| 2022 | $476 | $5,400 | $5,400 | $0 |
| 2021 | $477 | $5,400 | $5,400 | $0 |
| 2020 | $477 | $5,400 | $5,400 | $0 |
| 2019 | $453 | $5,400 | $5,400 | $0 |
| 2018 | $463 | $5,400 | $5,400 | $0 |
| 2017 | $463 | $5,400 | $5,400 | $0 |
| 2015 | $461 | $5,400 | $5,400 | $0 |
| 2013 | -- | $5,400 | $5,400 | $0 |
Property History
| Date | Event | Price | List to Sale | Price per Sq Ft | Prior Sale |
|---|---|---|---|---|---|
| 11/07/2025 11/07/25 | Price Changed | $829,200 | -1.2% | $257 / Sq Ft | |
| 10/28/2025 10/28/25 | For Sale | $839,200 | +28.1% | $260 / Sq Ft | |
| 08/14/2024 08/14/24 | Sold | -- | -- | -- | View Prior Sale |
| 07/10/2024 07/10/24 | Pending | -- | -- | -- | |
| 07/01/2024 07/01/24 | For Sale | $655,000 | 0.0% | $203 / Sq Ft | |
| 07/01/2024 07/01/24 | Off Market | -- | -- | -- | |
| 04/23/2024 04/23/24 | Price Changed | $655,000 | -4.4% | $203 / Sq Ft | |
| 03/06/2024 03/06/24 | Price Changed | $685,000 | -2.1% | $212 / Sq Ft | |
| 12/13/2023 12/13/23 | For Sale | $700,000 | -- | $217 / Sq Ft |
Purchase History
| Date | Type | Sale Price | Title Company |
|---|---|---|---|
| Deed | $659,000 | None Listed On Document | |
| Gift Deed | -- | None Listed On Document | |
| Cash Sale Deed | $36,000 | None Available | |
| Sheriffs Deed | $28,000 | None Available | |
| Public Action Common In Florida Clerks Tax Deed Or Tax Deeds Or Property Sold For Taxes | -- | None Available |
Mortgage History
| Date | Status | Loan Amount | Loan Type |
|---|---|---|---|
| Open | $659,000 | VA |
Source: REALTOR® Association of Acadiana
MLS Number: 2500005024
APN: 6114882
- 105 Merlot Dr
- 117 Merlot Dr
- 111 Pondside Dr
- 2421 Robley Dr
- 104 Running Deer Dr Unit A
- 100 Greyford Dr
- 200 Greyford Dr
- 107 Pondside Dr
- 111 Pomerol Place
- 100 Pomerol Place
- 2345 Robley Dr
- 101 Hanson Brook Dr
- 100 Rue Rideau
- 117 Belle Grove Blvd
- 304 Belle Grove Blvd
- 309 Greyford Dr
- 303 Decatur Ln
- 114 Sanctuary Ln
- 101 Sanctuary Ln
- 116 Sanctuary Ln
- 616 E Broussard Rd
- 135 Maddox Jude Dr
- 417 E Broussard Rd
- 411 Wiggins Rd
- 101 Norcross Dr
- 123 Croft Row
- 129 E Broussard Rd
- 411 Dunvegan Ct
- 216 Croft Row
- 102 Glade Blvd
- 300 Brightwood Dr
- 3606 Kaliste Saloom Rd
- 203 Metairie Ct
- 616 Canberra Rd
- 820 Rosedown Ln
- 706 Picard Rd Unit 15
- 3601 Kaliste Saloom Rd
- 303 Ouachita Dr
- 403 Phoenix Dr
- 1300 E Broussard Rd
