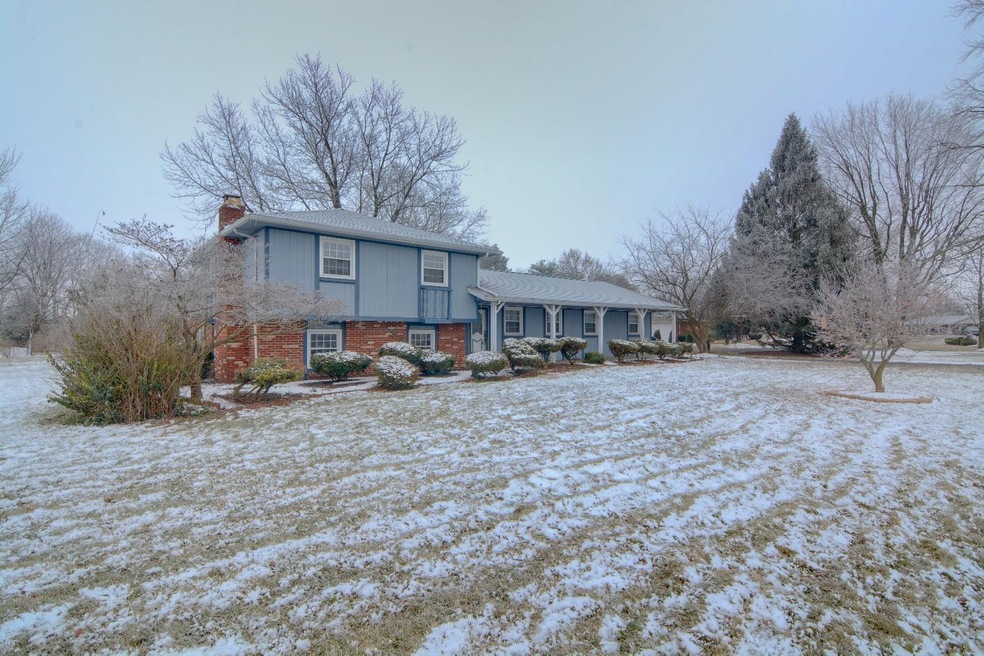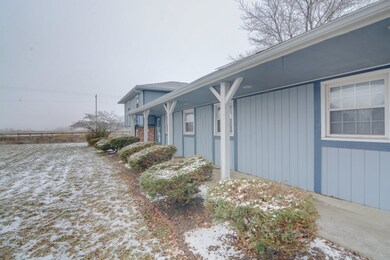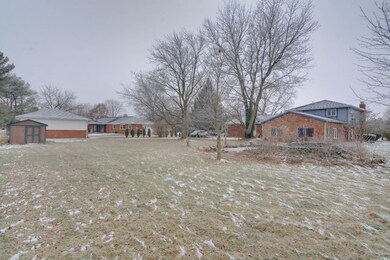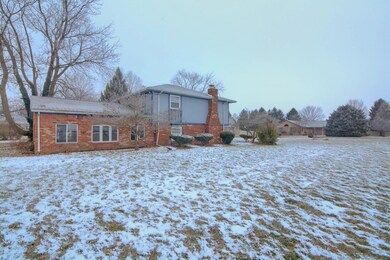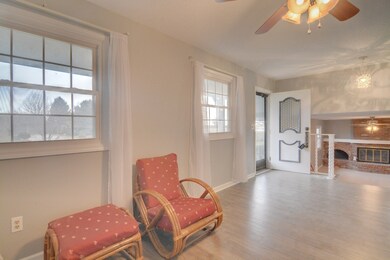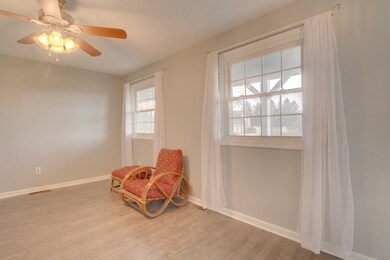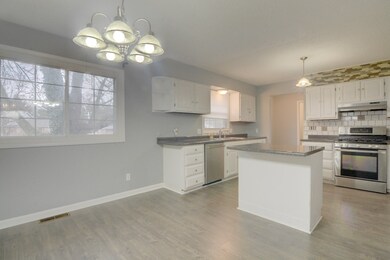101 Michael Ln Sharpsville, IN 46068
Estimated Value: $284,000 - $384,000
Highlights
- Covered Patio or Porch
- Eat-In Kitchen
- Forced Air Heating and Cooling System
- 2 Car Attached Garage
- Kitchen Island
- Ceiling Fan
About This Home
As of February 2019Move right into this multi-level home that presents 4 bedrooms, 2 full baths, 2 half baths, an attached oversized 2 car garage with all of it nestled on .82 of an acre lot. Kitchen includes an island, tiled backsplash, and large dining area. Great room has a vaulted ceiling, lots of windows for natural light, and an exposed brick wall for some character. Living room contains a fireplace and access to the third living area. Master suite boast for its own private bathroom. Most of home has been freshly painted, both full baths have been remodeled, newer flooring throughout most of home.
Home Details
Home Type
- Single Family
Est. Annual Taxes
- $1,073
Year Built
- Built in 1980
Lot Details
- 0.82 Acre Lot
- Rural Setting
- Level Lot
Parking
- 2 Car Attached Garage
- Driveway
Home Design
- Tri-Level Property
- Wood Siding
Interior Spaces
- Ceiling Fan
- Living Room with Fireplace
- Finished Basement
- 1 Bathroom in Basement
- Pull Down Stairs to Attic
Kitchen
- Eat-In Kitchen
- Kitchen Island
Flooring
- Carpet
- Laminate
Bedrooms and Bathrooms
- 4 Bedrooms
Outdoor Features
- Covered Patio or Porch
Utilities
- Forced Air Heating and Cooling System
- Private Company Owned Well
- Well
- Septic System
- Cable TV Available
Listing and Financial Details
- Assessor Parcel Number 80-06-06-505-004.000-005
Ownership History
Purchase Details
Home Financials for this Owner
Home Financials are based on the most recent Mortgage that was taken out on this home.Home Values in the Area
Average Home Value in this Area
Purchase History
| Date | Buyer | Sale Price | Title Company |
|---|---|---|---|
| Turnpaugh Gloria M | $195,000 | -- |
Property History
| Date | Event | Price | List to Sale | Price per Sq Ft |
|---|---|---|---|---|
| 02/28/2019 02/28/19 | Sold | $195,000 | -2.5% | $77 / Sq Ft |
| 12/20/2018 12/20/18 | Price Changed | $199,900 | +2.6% | $79 / Sq Ft |
| 12/19/2018 12/19/18 | For Sale | $194,900 | -- | $77 / Sq Ft |
Tax History Compared to Growth
Tax History
| Year | Tax Paid | Tax Assessment Tax Assessment Total Assessment is a certain percentage of the fair market value that is determined by local assessors to be the total taxable value of land and additions on the property. | Land | Improvement |
|---|---|---|---|---|
| 2024 | $1,480 | $237,200 | $28,500 | $208,700 |
| 2023 | $1,372 | $227,700 | $28,500 | $199,200 |
| 2022 | $1,554 | $219,800 | $28,500 | $191,300 |
| 2021 | $1,409 | $200,900 | $25,900 | $175,000 |
| 2020 | $772 | $199,900 | $25,900 | $174,000 |
| 2019 | $913 | $188,100 | $25,900 | $162,200 |
| 2018 | $1,250 | $184,200 | $25,900 | $158,300 |
| 2017 | $1,073 | $171,400 | $23,500 | $147,900 |
| 2016 | $957 | $164,200 | $23,500 | $140,700 |
| 2014 | $624 | $155,700 | $23,500 | $132,200 |
| 2013 | $624 | $155,700 | $23,500 | $132,200 |
Map
Source: Indiana Regional MLS
MLS Number: 201854366
APN: 80-06-06-505-004.000-005
- 4941 W 700 N
- 6739 N 700 W
- 5814 N 400 W
- 4928 Barnett Ave
- 4160 S 00 Ew
- 204 W Trenton St
- 621 N North St
- 591 E 400 S
- 308 W Walnut St
- 208 W Walnut St
- 1525 Bramoor Dr
- 236 W 400 S
- 1709 Bramoor Dr
- 6002 Council Ring Blvd
- 5808 Mendota Dr
- 1240 E 400 Rd S
- 907 Wingra Ct
- 5812 Dartmouth Ct
- 813 Tomahawk Blvd
- 5700 Wampum Dr
