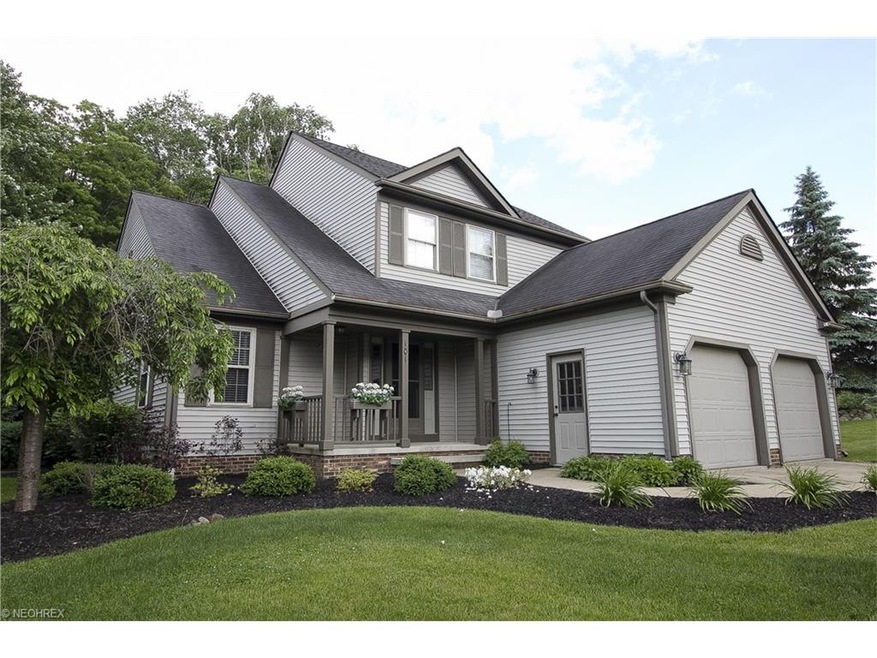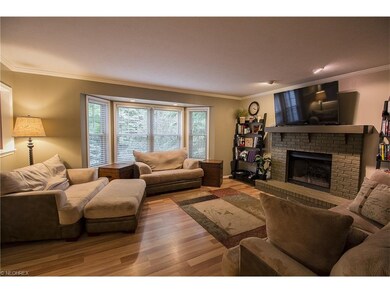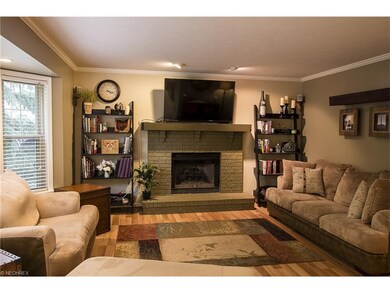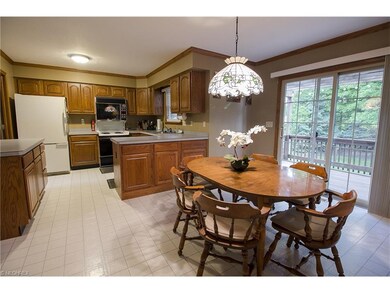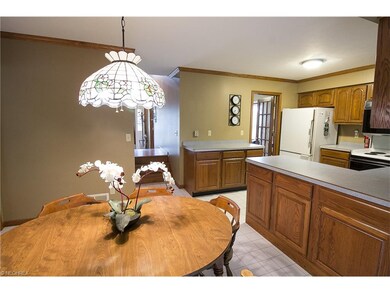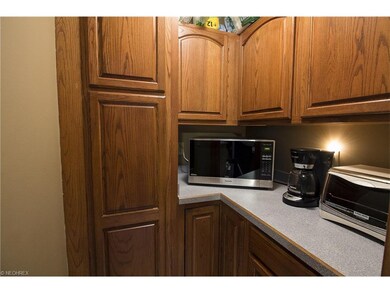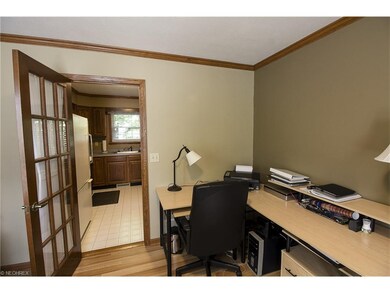
101 Middle Post Point Chardon, OH 44024
Highlights
- View of Trees or Woods
- Deck
- Corner Lot
- Colonial Architecture
- 1 Fireplace
- 2 Car Attached Garage
About This Home
As of July 2025Woods of Burlington Colonial with Totally Finished 616 sq. ft walk-out Lower Level adding living sq. footage to the 1676 sq.ft. on the main two levels. The lower level includes Media Room, Pool room, and Bar. The Furnace and AC and Tankless Water Heater were installed in 2012 to rearrange the basement without utilities in the way. The 24 X 22 room is complete. It also has electric baseboard heat and electric unit heater to make the room more comfortable in the winter months. Outside is a wood deck and patio with benches and fire pit. The corner lot is secluded with massive trees planted on elevated mounds. The home is equipped with an invisible fence, security system and HSA Warranty. The dining room could be a first floor office. The neighborhood situated just south of the square has private walking trails, a park like playground and community pavilion.
Home Details
Home Type
- Single Family
Est. Annual Taxes
- $3,902
Year Built
- Built in 1994
Lot Details
- 10,019 Sq Ft Lot
- Northwest Facing Home
- Property has an invisible fence for dogs
- Corner Lot
HOA Fees
- $33 Monthly HOA Fees
Home Design
- Colonial Architecture
- Asphalt Roof
- Vinyl Construction Material
Interior Spaces
- 2,292 Sq Ft Home
- 2-Story Property
- Sound System
- 1 Fireplace
- Views of Woods
Kitchen
- Range
- Freezer
- Dishwasher
- Disposal
Bedrooms and Bathrooms
- 3 Bedrooms
Laundry
- Dryer
- Washer
Finished Basement
- Walk-Out Basement
- Basement Fills Entire Space Under The House
Home Security
- Home Security System
- Fire and Smoke Detector
Parking
- 2 Car Attached Garage
- Garage Drain
- Garage Door Opener
Outdoor Features
- Deck
- Patio
Utilities
- Forced Air Heating and Cooling System
- Heating System Uses Gas
Listing and Financial Details
- Assessor Parcel Number 10-165146
Community Details
Overview
- Association fees include landscaping, recreation
- Woods Burlington Community
Recreation
- Community Playground
- Park
Ownership History
Purchase Details
Home Financials for this Owner
Home Financials are based on the most recent Mortgage that was taken out on this home.Purchase Details
Home Financials for this Owner
Home Financials are based on the most recent Mortgage that was taken out on this home.Purchase Details
Purchase Details
Home Financials for this Owner
Home Financials are based on the most recent Mortgage that was taken out on this home.Similar Homes in Chardon, OH
Home Values in the Area
Average Home Value in this Area
Purchase History
| Date | Type | Sale Price | Title Company |
|---|---|---|---|
| Warranty Deed | $410,000 | None Listed On Document | |
| Warranty Deed | $225,000 | Enterprise Title Agency Inc | |
| Interfamily Deed Transfer | -- | -- | |
| Deed | $184,628 | -- |
Mortgage History
| Date | Status | Loan Amount | Loan Type |
|---|---|---|---|
| Previous Owner | $202,500 | New Conventional | |
| Previous Owner | $180,000 | New Conventional | |
| Previous Owner | $183,150 | FHA | |
| Previous Owner | $183,150 | FHA | |
| Previous Owner | $50,000 | New Conventional |
Property History
| Date | Event | Price | Change | Sq Ft Price |
|---|---|---|---|---|
| 07/31/2025 07/31/25 | Sold | $410,000 | +2.5% | $160 / Sq Ft |
| 07/04/2025 07/04/25 | Pending | -- | -- | -- |
| 07/01/2025 07/01/25 | For Sale | $399,900 | +77.7% | $156 / Sq Ft |
| 08/17/2016 08/17/16 | Sold | $225,000 | -2.1% | $98 / Sq Ft |
| 07/05/2016 07/05/16 | Pending | -- | -- | -- |
| 05/29/2016 05/29/16 | For Sale | $229,900 | -- | $100 / Sq Ft |
Tax History Compared to Growth
Tax History
| Year | Tax Paid | Tax Assessment Tax Assessment Total Assessment is a certain percentage of the fair market value that is determined by local assessors to be the total taxable value of land and additions on the property. | Land | Improvement |
|---|---|---|---|---|
| 2024 | $4,453 | $89,890 | $15,090 | $74,800 |
| 2023 | $4,453 | $89,890 | $15,090 | $74,800 |
| 2022 | $4,344 | $75,220 | $12,570 | $62,650 |
| 2021 | $4,326 | $75,220 | $12,570 | $62,650 |
| 2020 | $4,246 | $75,220 | $12,570 | $62,650 |
| 2019 | $40 | $70,570 | $12,570 | $58,000 |
| 2018 | $4,319 | $70,570 | $12,570 | $58,000 |
| 2017 | $4,044 | $70,570 | $12,570 | $58,000 |
| 2016 | $3,904 | $66,850 | $13,300 | $53,550 |
| 2015 | $3,902 | $66,850 | $13,300 | $53,550 |
| 2014 | $3,768 | $66,850 | $13,300 | $53,550 |
| 2013 | $3,745 | $66,850 | $13,300 | $53,550 |
Agents Affiliated with this Home
-
Timothy McMahon

Seller's Agent in 2025
Timothy McMahon
PWG Real Estate, LLC.
(440) 567-5277
9 in this area
292 Total Sales
-
Linda Ebersbacher

Buyer's Agent in 2025
Linda Ebersbacher
Howard Hanna
(440) 223-8900
5 in this area
186 Total Sales
-
Dee Caito
D
Seller's Agent in 2016
Dee Caito
Howard Hanna
(216) 319-6207
5 Total Sales
-
Robyn Fry

Buyer's Agent in 2016
Robyn Fry
MarDom Real Estate
(440) 221-5645
41 Total Sales
Map
Source: MLS Now
MLS Number: 3812821
APN: 10-165146
- 107 Cedar Glen
- 104 Cedar Glen
- 116 Middle Post Point
- 110 Cider Mill
- 120 Cider Mill Unit A1
- Allegheny Plan at Maple Trace
- Bramante Ranch Plan at Maple Trace
- Columbia Plan at Maple Trace
- Lehigh Plan at Maple Trace
- Ballenger Plan at Maple Trace
- 211 Emerald Dr
- 221 Emerald Dr
- 122 Pine Hollow Cir
- 814 Lost Pond Pkwy
- 118 Burlington Oval Dr
- 11637 Ravenna Rd
- 209 Claridon Rd
- 11275 Beechnut Ln
- 11215 Beechnut Ln
- 329 Cynthia Dr
