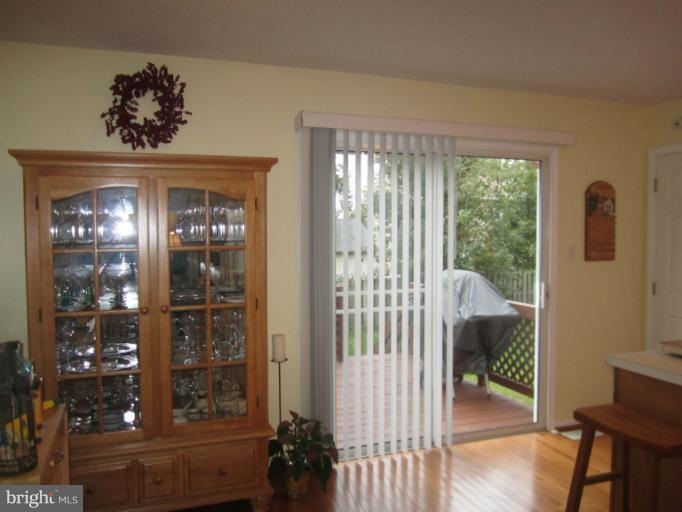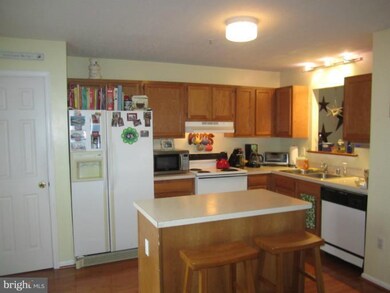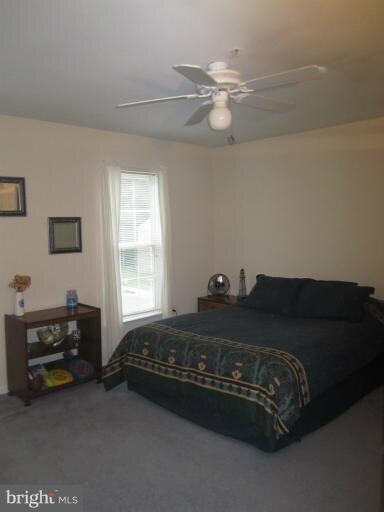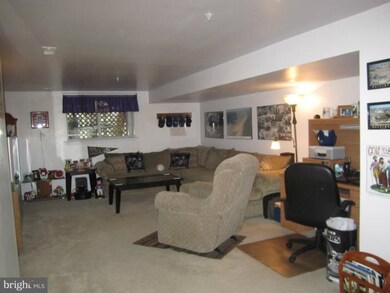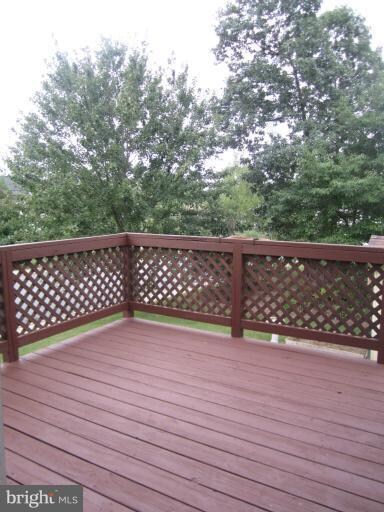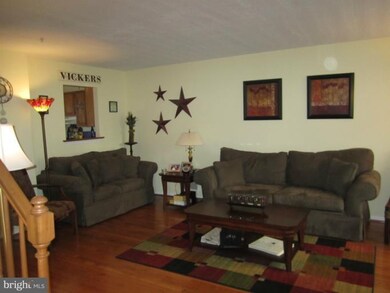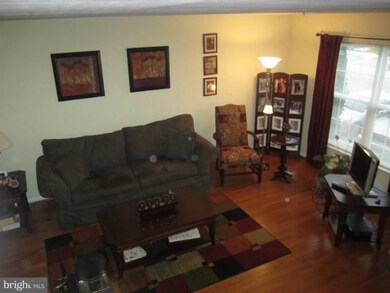
101 Mike Ct Elkton, MD 21921
Highlights
- Colonial Architecture
- Living Room
- En-Suite Primary Bedroom
- Wood Flooring
- Shed
- Kitchen Island
About This Home
As of September 2016Upgraded end unit townhouse features 2 bedrooms, 2 1/2 baths, beautiful hardwood floors, finished basement with large family room and natural sunlight. This home has been meticulously maintained. It sits on a large corner lot and is close to major travel routes for easy commuting. Country kitchen with bump out area for dining, plenty of cabinet space, center island and more!
Last Agent to Sell the Property
RE/MAX 1st Choice - Middletown Listed on: 09/24/2011
Townhouse Details
Home Type
- Townhome
Est. Annual Taxes
- $2,439
Year Built
- Built in 1997
Lot Details
- 4,346 Sq Ft Lot
- 1 Common Wall
- Property is in very good condition
HOA Fees
- $8 Monthly HOA Fees
Home Design
- Colonial Architecture
- Vinyl Siding
Interior Spaces
- Property has 3 Levels
- Ceiling Fan
- Window Treatments
- Family Room
- Living Room
- Combination Kitchen and Dining Room
- Wood Flooring
Kitchen
- Self-Cleaning Oven
- Stove
- Range Hood
- Dishwasher
- Kitchen Island
Bedrooms and Bathrooms
- 2 Bedrooms
- En-Suite Primary Bedroom
- En-Suite Bathroom
- 2.5 Bathrooms
Laundry
- Dryer
- Washer
Finished Basement
- Sump Pump
- Basement Windows
Parking
- Garage
- Front Facing Garage
- Side Facing Garage
Outdoor Features
- Shed
Utilities
- Forced Air Heating and Cooling System
- Vented Exhaust Fan
- Electric Water Heater
- Public Septic
Community Details
- Village Of Falcon Crossing Subdivision
Listing and Financial Details
- Home warranty included in the sale of the property
- Tax Lot 75
- Assessor Parcel Number 0803107108
Ownership History
Purchase Details
Home Financials for this Owner
Home Financials are based on the most recent Mortgage that was taken out on this home.Purchase Details
Home Financials for this Owner
Home Financials are based on the most recent Mortgage that was taken out on this home.Purchase Details
Purchase Details
Similar Home in Elkton, MD
Home Values in the Area
Average Home Value in this Area
Purchase History
| Date | Type | Sale Price | Title Company |
|---|---|---|---|
| Deed | -- | -- | |
| Deed | $128,000 | Sage Title Group Llc | |
| Deed | $133,000 | -- | |
| Deed | $105,490 | -- |
Mortgage History
| Date | Status | Loan Amount | Loan Type |
|---|---|---|---|
| Open | $92,592 | No Value Available | |
| Closed | -- | No Value Available | |
| Previous Owner | $130,560 | New Conventional | |
| Closed | -- | No Value Available |
Property History
| Date | Event | Price | Change | Sq Ft Price |
|---|---|---|---|---|
| 09/20/2016 09/20/16 | Sold | $130,000 | +1.6% | $70 / Sq Ft |
| 07/19/2016 07/19/16 | Pending | -- | -- | -- |
| 05/27/2016 05/27/16 | Price Changed | $128,000 | -0.7% | $69 / Sq Ft |
| 05/27/2016 05/27/16 | For Sale | $128,900 | +0.7% | $70 / Sq Ft |
| 03/23/2012 03/23/12 | Sold | $128,000 | -12.9% | $69 / Sq Ft |
| 12/24/2011 12/24/11 | Pending | -- | -- | -- |
| 11/05/2011 11/05/11 | Price Changed | $146,900 | -5.2% | $79 / Sq Ft |
| 09/24/2011 09/24/11 | For Sale | $155,000 | -- | $83 / Sq Ft |
Tax History Compared to Growth
Tax History
| Year | Tax Paid | Tax Assessment Tax Assessment Total Assessment is a certain percentage of the fair market value that is determined by local assessors to be the total taxable value of land and additions on the property. | Land | Improvement |
|---|---|---|---|---|
| 2024 | $2,219 | $149,900 | $40,000 | $109,900 |
| 2023 | $1,781 | $143,633 | $0 | $0 |
| 2022 | $2,410 | $137,367 | $0 | $0 |
| 2021 | $2,361 | $131,100 | $40,000 | $91,100 |
| 2020 | $2,284 | $127,667 | $0 | $0 |
| 2019 | $2,222 | $124,233 | $0 | $0 |
| 2018 | $2,161 | $120,800 | $40,000 | $80,800 |
| 2017 | $2,161 | $120,800 | $0 | $0 |
| 2016 | $2,127 | $120,800 | $0 | $0 |
| 2015 | $2,127 | $126,000 | $0 | $0 |
| 2014 | $2,437 | $126,000 | $0 | $0 |
Agents Affiliated with this Home
-

Seller's Agent in 2016
Melissa Baldwin
Coldwell Banker (NRT-Southeast-MidAtlantic)
(410) 652-3488
20 Total Sales
-

Buyer's Agent in 2016
Ann Taylor
Coldwell Banker (NRT-Southeast-MidAtlantic)
(228) 218-1272
81 Total Sales
-

Seller's Agent in 2012
Patricia Shores
RE/MAX
(302) 437-4611
51 Total Sales
-

Buyer's Agent in 2012
Donna Hollifield
RE/MAX
(302) 598-9077
57 Total Sales
Map
Source: Bright MLS
MLS Number: 1004600526
APN: 03-107108
- 212 Mike Dr
- 100 Vince Dr
- 916 N Bridge St
- 00 Singerly Rd
- 912 N Bridge St
- 906 N Bridge St
- 206 Newark Ave
- 21 Bonnie Marie Ct
- 106 Newark Ave
- 111 Brown St
- 114 Brown St
- 212 Park Cir
- 134 Wesley St
- 0 Riverside Dr Unit MDCC2017018
- 228 W High St
- 0 W Main St Unit MDCC2016174
- 146 Patton Way
- 263 E Main St
- 16 Henry Way
- 114 Patton Way
