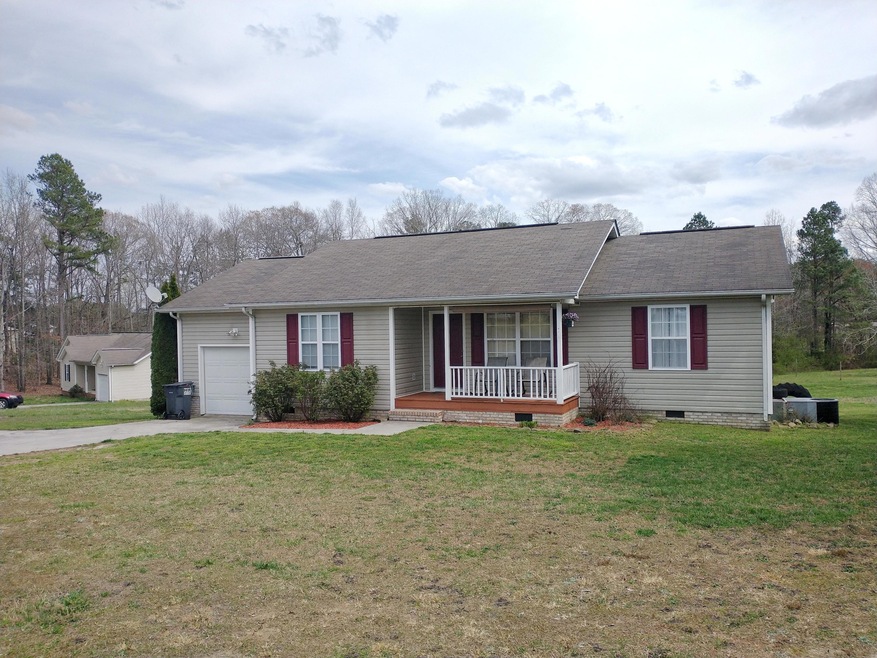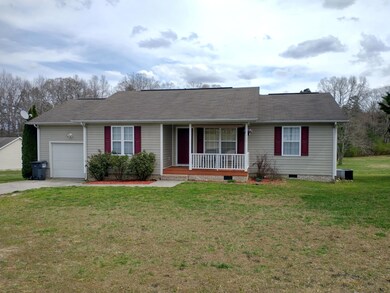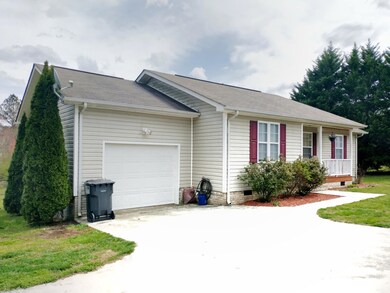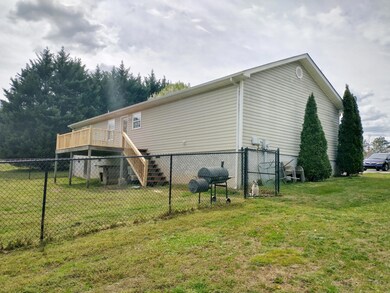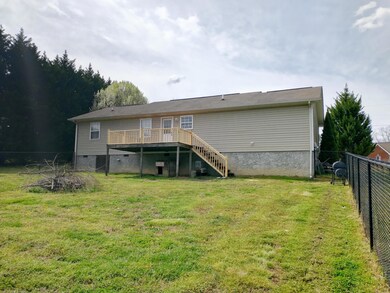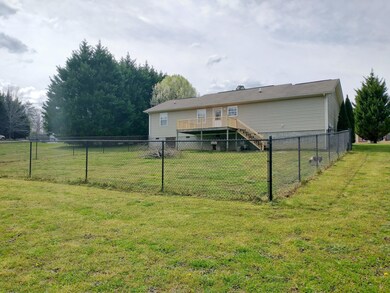
101 Millsap Rd La Fayette, GA 30728
Noble NeighborhoodHighlights
- Open Floorplan
- Engineered Wood Flooring
- Covered Patio or Porch
- Deck
- No HOA
- 1 Car Attached Garage
About This Home
As of May 2021Cute Cute Cute ! Country Setting 3/2 on about an acre 20 minutes to Ft. O or Ringgold and 15 to LaFayette. Gorgeous & Durable flooring in Living, Dining, Kitchen, baths & Hallway, nice Carpeted bedrooms. Master with walk-in and full bath. Excellent sized deck overlooks the fenced in play area but the yard is a lot deeper than that ! Plenty of room to explore and enjoy !
Last Agent to Sell the Property
Real Agents Realty Company License #153703 Listed on: 04/05/2021
Last Buyer's Agent
Michael Williams
Keller Williams Realty
Home Details
Home Type
- Single Family
Est. Annual Taxes
- $1,028
Year Built
- Built in 2001
Lot Details
- 1 Acre Lot
- Rural Setting
- Fenced
- Level Lot
Parking
- 1 Car Attached Garage
- Parking Accessed On Kitchen Level
- Front Facing Garage
- Off-Street Parking
Home Design
- Block Foundation
- Shingle Roof
- Asphalt Roof
- Vinyl Siding
Interior Spaces
- 1,176 Sq Ft Home
- 1-Story Property
- Open Floorplan
- Insulated Windows
- Living Room
- Basement
- Crawl Space
- Fire and Smoke Detector
- Laundry Room
Kitchen
- Free-Standing Electric Range
- Dishwasher
Flooring
- Engineered Wood
- Carpet
Bedrooms and Bathrooms
- 3 Bedrooms
- Split Bedroom Floorplan
- Walk-In Closet
- 2 Full Bathrooms
Outdoor Features
- Deck
- Covered Patio or Porch
Schools
- Rock Spring Elementary School
- Lafayette Middle School
- Lafayette High School
Utilities
- Central Heating and Cooling System
- Electric Water Heater
- Septic Tank
- Cable TV Available
Community Details
- No Home Owners Association
- Millsap Ests Subdivision
Listing and Financial Details
- Assessor Parcel Number 0340 039
Ownership History
Purchase Details
Purchase Details
Purchase Details
Purchase Details
Purchase Details
Similar Homes in La Fayette, GA
Home Values in the Area
Average Home Value in this Area
Purchase History
| Date | Type | Sale Price | Title Company |
|---|---|---|---|
| Deed | $89,500 | -- | |
| Deed | $9,500 | -- | |
| Deed | $9,500 | -- | |
| Deed | $55,800 | -- | |
| Deed | -- | -- |
Property History
| Date | Event | Price | Change | Sq Ft Price |
|---|---|---|---|---|
| 09/21/2024 09/21/24 | Off Market | $167,500 | -- | -- |
| 09/21/2024 09/21/24 | Off Market | $99,900 | -- | -- |
| 05/11/2021 05/11/21 | Sold | $167,500 | +6.3% | $142 / Sq Ft |
| 04/07/2021 04/07/21 | Pending | -- | -- | -- |
| 04/05/2021 04/05/21 | For Sale | $157,500 | +57.7% | $134 / Sq Ft |
| 12/18/2013 12/18/13 | Sold | $99,900 | -4.8% | $85 / Sq Ft |
| 11/14/2013 11/14/13 | Pending | -- | -- | -- |
| 06/08/2011 06/08/11 | For Sale | $104,900 | -- | $89 / Sq Ft |
Tax History Compared to Growth
Tax History
| Year | Tax Paid | Tax Assessment Tax Assessment Total Assessment is a certain percentage of the fair market value that is determined by local assessors to be the total taxable value of land and additions on the property. | Land | Improvement |
|---|---|---|---|---|
| 2024 | $1,950 | $89,088 | $8,000 | $81,088 |
| 2023 | $1,897 | $84,832 | $8,000 | $76,832 |
| 2022 | $1,802 | $73,952 | $8,000 | $65,952 |
| 2021 | $1,449 | $53,280 | $8,000 | $45,280 |
| 2020 | $1,252 | $44,053 | $8,000 | $36,053 |
| 2019 | $1,274 | $44,053 | $8,000 | $36,053 |
| 2018 | $1,166 | $44,053 | $8,000 | $36,053 |
| 2017 | $1,396 | $44,053 | $8,000 | $36,053 |
| 2016 | $1,159 | $44,053 | $8,000 | $36,053 |
| 2015 | $1,133 | $40,490 | $8,000 | $32,490 |
| 2014 | $1,036 | $40,490 | $8,000 | $32,490 |
| 2013 | -- | $40,490 | $8,000 | $32,490 |
Agents Affiliated with this Home
-
Ian O'Shea

Seller's Agent in 2021
Ian O'Shea
Real Agents Realty Company
(423) 802-1123
2 in this area
88 Total Sales
-
M
Buyer's Agent in 2021
Michael Williams
Keller Williams Realty
-
R
Seller's Agent in 2013
Randy Durham
Keller Williams Realty
Map
Source: Greater Chattanooga REALTORS®
MLS Number: 1332974
APN: 0340-034A
