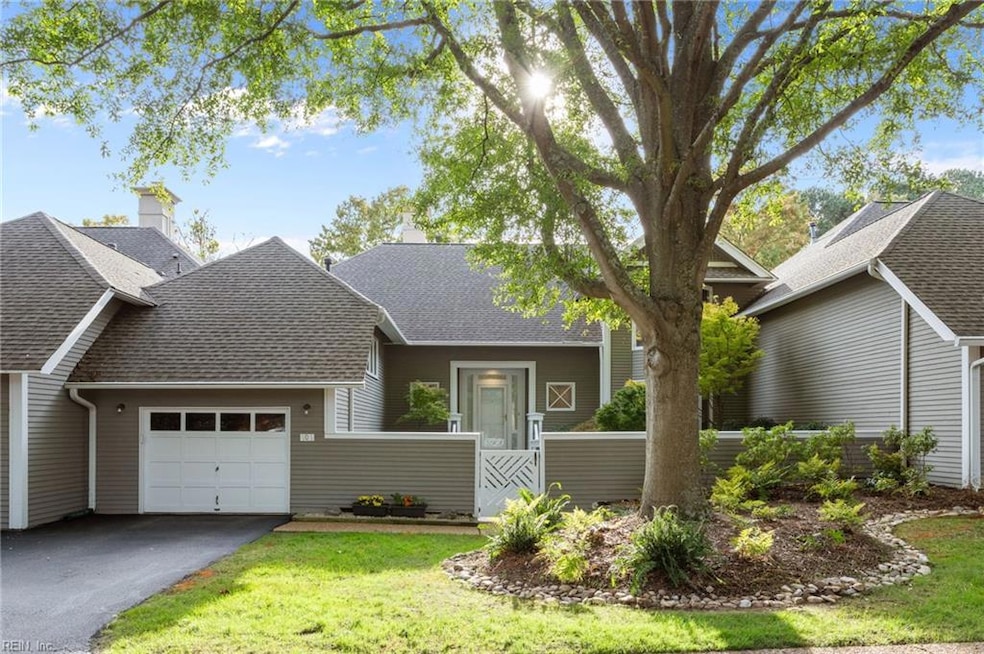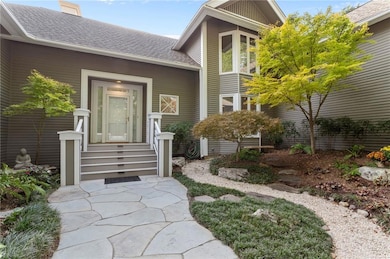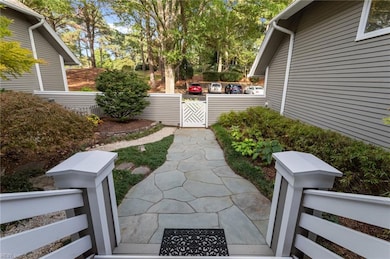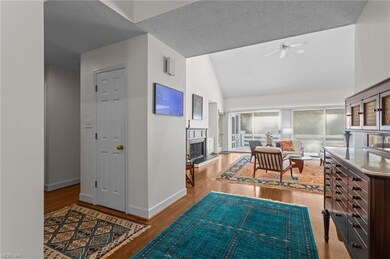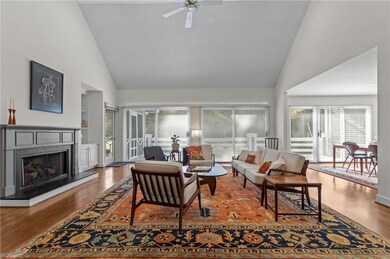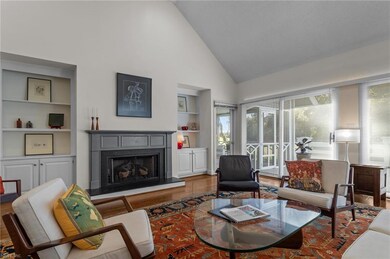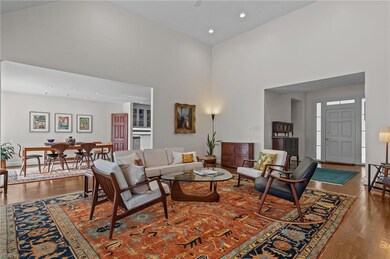101 Moodys Run Williamsburg, VA 23185
Kingsmill NeighborhoodEstimated payment $4,792/month
Highlights
- Water Views
- Golf Course Community
- Fitness Center
- Berkeley Middle School Rated A-
- Private Beach
- Home fronts a pond
About This Home
Beautifully refreshed home in coveted Moody’s Run! A welcoming courtyard leads to a gracious foyer and a dramatic great room with soaring ceilings and a wall of windows. The open dining area features sliding doors to the deck and screened porch—both overlooking a tranquil fountain. The bright white kitchen with new refrigerator flows into a cozy den. Main-level primary suite includes new carpet and an updated bath with comfort-height counters. A large laundry room and stylish powder room complete the main floor. Upstairs are two spacious ensuite bedrooms, a finished attic space, and a dedicated office. Ample closet space throughout. Includes a one-car garage, driveway, and guest parking. Enjoy Kingsmill’s top-tier amenities: three outdoor pools, miles of walking trails, and more. Moody’s Run also offers its own private pool. Move-in ready and waiting for its new owners!
Townhouse Details
Home Type
- Townhome
Est. Annual Taxes
- $4,339
Year Built
- Built in 1988
Lot Details
- Home fronts a pond
- Private Beach
- Fenced Front Yard
- Fenced
HOA Fees
- $612 Monthly HOA Fees
Property Views
- Water
- Golf Course
Home Design
- Transitional Architecture
- Asphalt Shingled Roof
- Composition Roof
- Wood Siding
Interior Spaces
- 2,750 Sq Ft Home
- 2-Story Property
- Cathedral Ceiling
- Ceiling Fan
- Gas Fireplace
- Entrance Foyer
- Home Office
- Screened Porch
- Utility Closet
- Crawl Space
Kitchen
- Electric Range
- Microwave
- Dishwasher
- Disposal
Flooring
- Wood
- Carpet
Bedrooms and Bathrooms
- 3 Bedrooms
- Primary Bedroom on Main
- En-Suite Primary Bedroom
- Dual Vanity Sinks in Primary Bathroom
Laundry
- Dryer
- Washer
Parking
- 1 Car Attached Garage
- Garage Door Opener
- Off-Street Parking
Schools
- James River Elementary School
- Berkeley Middle School
- Jamestown High School
Utilities
- Central Air
- Heat Pump System
- Heating System Uses Natural Gas
- Gas Water Heater
Community Details
Overview
- Kingsmill Subdivision
- On-Site Maintenance
Amenities
- Door to Door Trash Pickup
- Clubhouse
Recreation
- Golf Course Community
- Tennis Courts
- Community Playground
- Fitness Center
- Community Pool
Security
- Gated Community
Map
Home Values in the Area
Average Home Value in this Area
Tax History
| Year | Tax Paid | Tax Assessment Tax Assessment Total Assessment is a certain percentage of the fair market value that is determined by local assessors to be the total taxable value of land and additions on the property. | Land | Improvement |
|---|---|---|---|---|
| 2025 | $4,339 | $560,100 | $136,800 | $423,300 |
| 2024 | $4,339 | $560,100 | $136,800 | $423,300 |
| 2023 | $4,339 | $522,800 | $136,800 | $386,000 |
| 2022 | $4,339 | $522,800 | $136,800 | $386,000 |
| 2021 | $3,962 | $471,700 | $152,000 | $319,700 |
| 2020 | $3,962 | $471,700 | $152,000 | $319,700 |
| 2019 | $3,733 | $444,400 | $152,000 | $292,400 |
| 2018 | $3,733 | $444,400 | $152,000 | $292,400 |
| 2017 | $3,733 | $444,400 | $152,000 | $292,400 |
| 2016 | $3,733 | $444,400 | $152,000 | $292,400 |
| 2015 | -- | $424,900 | $152,000 | $272,900 |
| 2014 | -- | $424,900 | $152,000 | $272,900 |
Property History
| Date | Event | Price | List to Sale | Price per Sq Ft | Prior Sale |
|---|---|---|---|---|---|
| 11/21/2025 11/21/25 | Pending | -- | -- | -- | |
| 10/09/2025 10/09/25 | For Sale | $725,000 | +83.5% | $264 / Sq Ft | |
| 05/15/2012 05/15/12 | Sold | $395,000 | -24.8% | $144 / Sq Ft | View Prior Sale |
| 03/31/2012 03/31/12 | Pending | -- | -- | -- | |
| 04/13/2010 04/13/10 | For Sale | $525,000 | -- | $191 / Sq Ft |
Purchase History
| Date | Type | Sale Price | Title Company |
|---|---|---|---|
| Warranty Deed | $395,000 | -- | |
| Deed | $420,000 | -- |
Mortgage History
| Date | Status | Loan Amount | Loan Type |
|---|---|---|---|
| Open | $245,000 | New Conventional |
Source: Real Estate Information Network (REIN)
MLS Number: 10605352
APN: 50-3-10-0-0101
- 105 Moodys Run
- 42 Yeardley's Grant
- 42 Yeardleys Grant
- 214 Archers Mead
- 245 Archers Mead
- 108 John Paine
- 141 Enclave Ct
- 733 E Tazewells Way
- 122 Pelhams Ordinary
- 23 Whittakers Mill Rd
- 343 Littletown Quarter
- 622 Dock Landing
- 246 Padgetts Ordinary
- 105 Clara Croker
- 215 Padgetts Ordinary
- 230 Padgetts Ordinary
- 14 Bray Wood Rd
- 24 Mile Course
