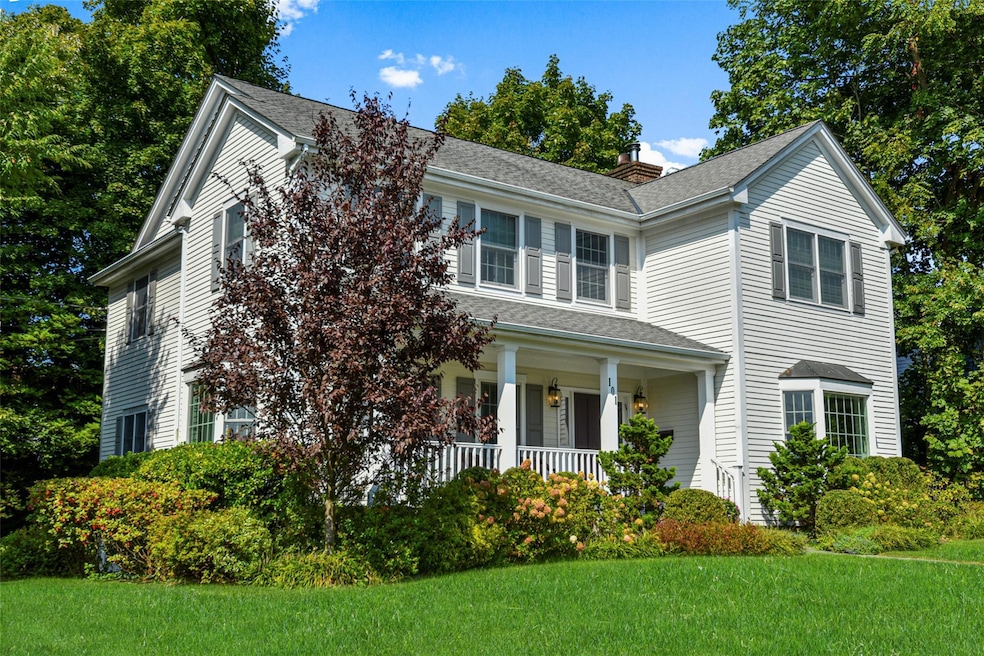
101 Moorland Dr Scarsdale, NY 10583
Highlights
- Eat-In Gourmet Kitchen
- Colonial Architecture
- Wood Flooring
- Edgemont Junior/Senior High School Rated A+
- Deck
- 1 Fireplace
About This Home
As of July 2025This stunning and impeccably maintained home on an east-facing bright corner lot combines ease and charm in the desirable "ABC" area of Edgemont! From the welcoming front porch to the gracious rooms with tons of oversized closets throughout, space abounds. This 2005 classic Colonial lives as if it were built yesterday. The thoughtful floor plan provides a spacious kitchen leading into a family room with access to a substantial outside TimberTech deck. There is a formal living room and traditional dining room with updated butler's pantry plus a tucked away powder room to round out the first floor. Upstairs you'll find a large primary suite with walk-in closets and tray ceiling. There are 3 additional generously sized bedrooms; 2 share a hall full-bath and the additional bedroom/office has its own full bathroom. Huge finished multi-use basement with thoughtful built-ins throughout and access to the attached two-car epoxied garage. Outdoor plantings provides both year-round beauty and privacy to the backyard. Just a quick walk to Greenville Elementary School and the commuter bus to Scarsdale train station. Just unpack your bags... this house simply has it all!
Last Agent to Sell the Property
Julia B Fee Sothebys Int. Rlty Brokerage Phone: 914-834-0270 License #40RO1089100 Listed on: 05/01/2025

Co-Listed By
Julia B Fee Sothebys Int. Rlty Brokerage Phone: 914-834-0270 License #10401357692
Home Details
Home Type
- Single Family
Est. Annual Taxes
- $49,207
Year Built
- Built in 2005
Lot Details
- 9,148 Sq Ft Lot
Parking
- 2 Car Garage
Home Design
- Colonial Architecture
- Clapboard
Interior Spaces
- 4,000 Sq Ft Home
- Indoor Speakers
- Built-In Features
- Dry Bar
- Crown Molding
- Tray Ceiling
- High Ceiling
- Recessed Lighting
- Chandelier
- 1 Fireplace
- Entrance Foyer
- Formal Dining Room
- Storage
- Wood Flooring
- Finished Basement
- Basement Fills Entire Space Under The House
Kitchen
- Eat-In Gourmet Kitchen
- Breakfast Bar
- Cooktop
- Microwave
- Freezer
- Dishwasher
- Stainless Steel Appliances
- Kitchen Island
- Disposal
Bedrooms and Bathrooms
- 4 Bedrooms
- En-Suite Primary Bedroom
- Walk-In Closet
- Double Vanity
- Soaking Tub
Laundry
- Dryer
- Washer
Outdoor Features
- Deck
- Covered patio or porch
Schools
- Greenville Elementary School
- Edgemont Junior-Senior High Middle School
- Edgemont Junior-Senior High School
Utilities
- Central Air
- Heating System Uses Oil
- Hydro-Air Heating System
Listing and Financial Details
- Assessor Parcel Number 2689-008-400-00285-000-0027
Ownership History
Purchase Details
Purchase Details
Home Financials for this Owner
Home Financials are based on the most recent Mortgage that was taken out on this home.Similar Homes in Scarsdale, NY
Home Values in the Area
Average Home Value in this Area
Purchase History
| Date | Type | Sale Price | Title Company |
|---|---|---|---|
| Interfamily Deed Transfer | -- | None Available | |
| Bargain Sale Deed | $717,500 | The Judicial Title Ins Agenc |
Mortgage History
| Date | Status | Loan Amount | Loan Type |
|---|---|---|---|
| Open | $5,304 | New Conventional | |
| Open | $1,000,000 | Fannie Mae Freddie Mac | |
| Previous Owner | $788,000 | Construction |
Property History
| Date | Event | Price | Change | Sq Ft Price |
|---|---|---|---|---|
| 07/22/2025 07/22/25 | Sold | $1,900,000 | +15.2% | $475 / Sq Ft |
| 05/08/2025 05/08/25 | Pending | -- | -- | -- |
| 05/01/2025 05/01/25 | For Sale | $1,650,000 | -- | $413 / Sq Ft |
Tax History Compared to Growth
Tax History
| Year | Tax Paid | Tax Assessment Tax Assessment Total Assessment is a certain percentage of the fair market value that is determined by local assessors to be the total taxable value of land and additions on the property. | Land | Improvement |
|---|---|---|---|---|
| 2024 | $35,739 | $1,557,800 | $462,800 | $1,095,000 |
| 2023 | $33,480 | $1,509,800 | $385,700 | $1,124,100 |
| 2022 | $31,280 | $1,430,300 | $385,700 | $1,044,600 |
| 2021 | $46,608 | $1,324,400 | $385,700 | $938,700 |
| 2020 | $46,058 | $1,384,800 | $428,500 | $956,300 |
| 2019 | $47,070 | $1,384,800 | $428,500 | $956,300 |
| 2018 | $43,658 | $1,384,800 | $428,500 | $956,300 |
| 2017 | $23,414 | $1,346,000 | $428,500 | $917,500 |
| 2016 | $10,054 | $1,294,200 | $428,500 | $865,700 |
| 2015 | -- | $37,950 | $2,500 | $35,450 |
| 2014 | -- | $37,950 | $2,500 | $35,450 |
| 2013 | $35,128 | $37,950 | $2,500 | $35,450 |
Agents Affiliated with this Home
-
C
Seller's Agent in 2025
Casey Rosenblum
Julia B Fee Sothebys Int. Rlty
-
C
Seller Co-Listing Agent in 2025
Courtney Walker
Julia B Fee Sothebys Int. Rlty
-
M
Buyer's Agent in 2025
Michael Criscuolo
Houlihan Lawrence Inc.
Map
Source: OneKey® MLS
MLS Number: 851084
APN: 2689-008-400-00285-000-0027
- 194 Delhi Rd
- 201 Clayton Rd
- 105 Highland Rd
- 11 Sentry Place Unit 2C
- 7 Sentry Place Unit 2C
- 6 Kaateskill Place
- 63 Underhill Rd
- 56 Mount Joy Ave
- 52 Underhill Rd Unit 2B
- 6 Greenville Rd
- 12 Edgemont Cir
- 3 Campus Place Unit 1C
- 3 Vandalay Ct
- 19 Rock Hill Ln
- 1 Candlewood Ct
- 287 Old Army Rd
- 23 Seely Place
- 18 Castle Walk
- 6 Eaton Ln
- 67 Walbrooke Rd
