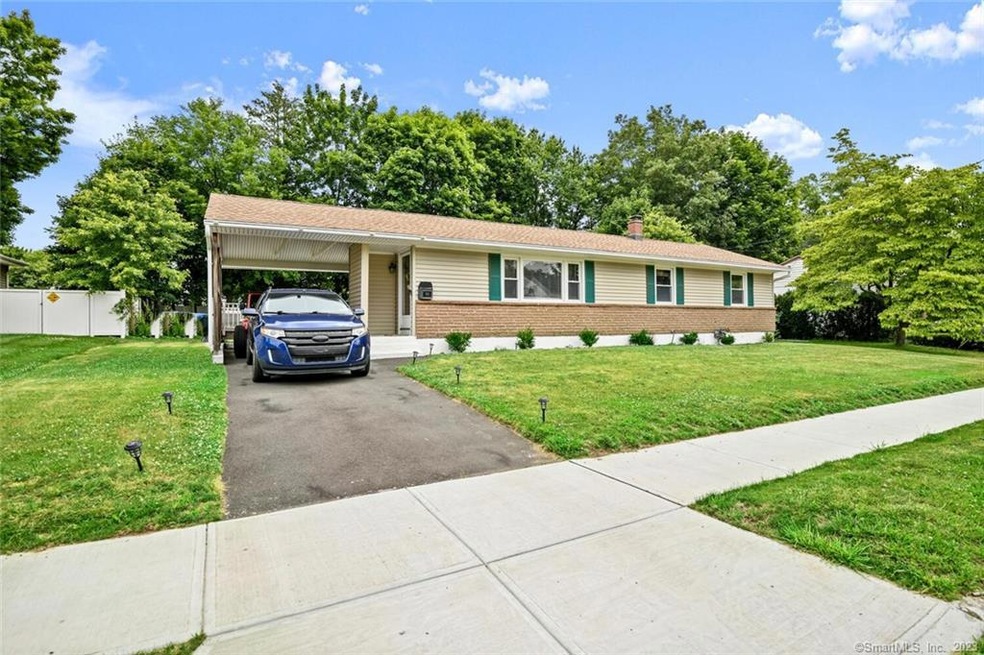
101 Morgan Ln Hamden, CT 06514
Highlights
- Deck
- Ranch Style House
- No HOA
- Property is near public transit
- Attic
- Thermal Windows
About This Home
As of July 2023HIGHEST & BEST OFFERS due 7/1, Sat 5pm. Completely remodeled top to bottom 2 bedroom, 2 full bath ranch style home. New Roof, beautifully renovated eat-in kitchen with stone counters and stainless steel appliances, both bathrooms are completely new. Master bath feature a show and jacuzzi tub. Newly paved driveway, sidewalk and new furnace. Enjoy the quiet, private yard from the large deck. The home features vinyl siding, thermopane windows and renovations to finish an entertaining space in the lower level have begun. Endless possibilities! Just minutes from Hamden shopping plaza, Yale, SCSU, Albertus, restaurants and downtown New Haven. Don’t miss this opportunity!
Last Agent to Sell the Property
RE/MAX Right Choice License #RES.0782266 Listed on: 06/27/2023

Home Details
Home Type
- Single Family
Est. Annual Taxes
- $5,983
Year Built
- Built in 1955
Lot Details
- 10,019 Sq Ft Lot
- Level Lot
- Property is zoned R4
Home Design
- Ranch Style House
- Concrete Foundation
- Frame Construction
- Asphalt Shingled Roof
- Vinyl Siding
Interior Spaces
- 1,100 Sq Ft Home
- Thermal Windows
- Partially Finished Basement
- Basement Fills Entire Space Under The House
- Attic or Crawl Hatchway Insulated
Kitchen
- Oven or Range
- Microwave
- Dishwasher
Bedrooms and Bathrooms
- 2 Bedrooms
- 2 Full Bathrooms
Laundry
- Laundry on lower level
- Dryer
- Washer
Parking
- 1 Car Garage
- Attached Carport
- Parking Deck
- Driveway
Outdoor Features
- Deck
Location
- Property is near public transit
- Property is near shops
Schools
- Hamden High School
Utilities
- Baseboard Heating
- Heating System Uses Natural Gas
Community Details
- No Home Owners Association
- Public Transportation
Ownership History
Purchase Details
Home Financials for this Owner
Home Financials are based on the most recent Mortgage that was taken out on this home.Purchase Details
Home Financials for this Owner
Home Financials are based on the most recent Mortgage that was taken out on this home.Purchase Details
Home Financials for this Owner
Home Financials are based on the most recent Mortgage that was taken out on this home.Similar Homes in Hamden, CT
Home Values in the Area
Average Home Value in this Area
Purchase History
| Date | Type | Sale Price | Title Company |
|---|---|---|---|
| Warranty Deed | $330,000 | None Available | |
| Warranty Deed | $145,000 | -- | |
| Warranty Deed | $104,000 | -- |
Mortgage History
| Date | Status | Loan Amount | Loan Type |
|---|---|---|---|
| Open | $215,000 | Purchase Money Mortgage | |
| Previous Owner | $108,000 | No Value Available | |
| Previous Owner | $98,800 | Purchase Money Mortgage |
Property History
| Date | Event | Price | Change | Sq Ft Price |
|---|---|---|---|---|
| 07/31/2023 07/31/23 | Sold | $330,000 | +17.9% | $300 / Sq Ft |
| 06/27/2023 06/27/23 | For Sale | $280,000 | +93.1% | $255 / Sq Ft |
| 09/26/2019 09/26/19 | Sold | $145,000 | -3.3% | $132 / Sq Ft |
| 09/12/2019 09/12/19 | Pending | -- | -- | -- |
| 09/03/2019 09/03/19 | Price Changed | $149,900 | -6.3% | $136 / Sq Ft |
| 05/01/2019 05/01/19 | For Sale | $159,900 | -- | $145 / Sq Ft |
Tax History Compared to Growth
Tax History
| Year | Tax Paid | Tax Assessment Tax Assessment Total Assessment is a certain percentage of the fair market value that is determined by local assessors to be the total taxable value of land and additions on the property. | Land | Improvement |
|---|---|---|---|---|
| 2024 | $5,901 | $106,120 | $33,180 | $72,940 |
| 2023 | $5,983 | $106,120 | $33,180 | $72,940 |
| 2022 | $5,888 | $106,120 | $33,180 | $72,940 |
| 2021 | $5,565 | $106,120 | $33,180 | $72,940 |
| 2020 | $6,000 | $115,430 | $52,500 | $62,930 |
| 2019 | $5,640 | $115,430 | $52,500 | $62,930 |
| 2018 | $5,536 | $115,430 | $52,500 | $62,930 |
| 2017 | $5,224 | $115,430 | $52,500 | $62,930 |
| 2016 | $5,236 | $115,430 | $52,500 | $62,930 |
| 2015 | $5,619 | $137,480 | $64,470 | $73,010 |
| 2014 | $5,490 | $137,480 | $64,470 | $73,010 |
Agents Affiliated with this Home
-

Seller's Agent in 2023
Jill Taylor
RE/MAX
(203) 444-2443
12 in this area
238 Total Sales
-

Buyer's Agent in 2023
Tyler Amann
William Raveis Real Estate
(203) 278-3802
1 in this area
18 Total Sales
-

Seller's Agent in 2019
Margaret Curry
William Raveis Real Estate
(860) 918-6862
4 in this area
110 Total Sales
Map
Source: SmartMLS
MLS Number: 170579844
APN: HAMD-002424-000301
- 52 Clover Cir
- 70 Ingleside Dr
- 12 Pleasant Dr
- 516 Gilbert ( Rear) Ave
- 71 Dunbar Hill Rd
- 763 Pine Rock Ave
- 20 Hayward Rd
- 631 Gilbert Ave
- 98 Twin Brook Rd
- 33 W Helen St
- 379 Belden Rd
- 161 Bradley Ave
- 35 Oberlin Rd
- 91 Jennifer Rd
- 38 Grandview Ave
- 469 Wintergreen Ave
- 78 Church St
- 46 Millis St
- 78 Long Meadow Ave
- 47 Beacon St
