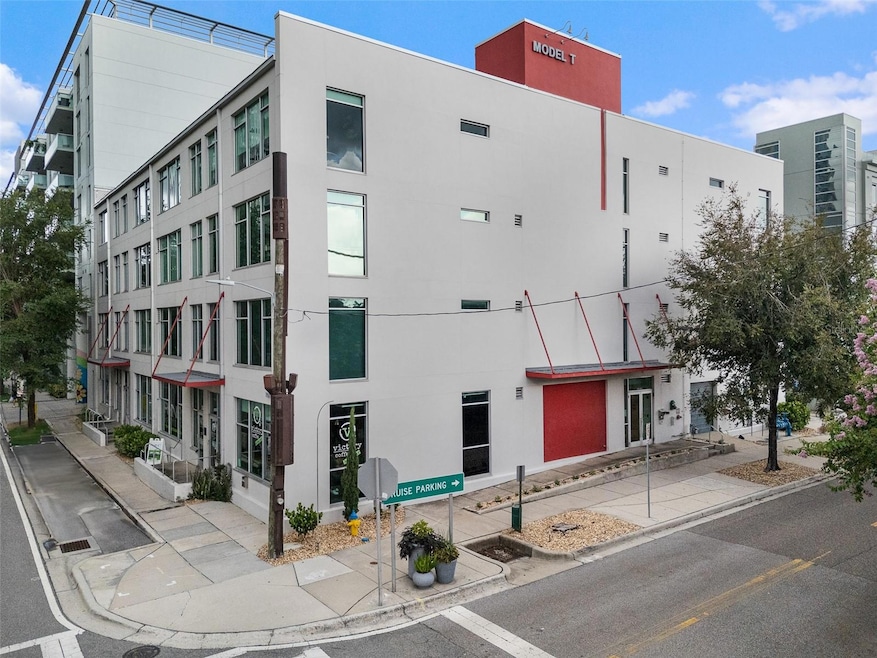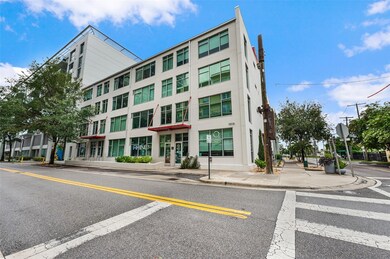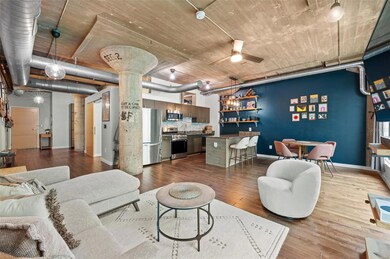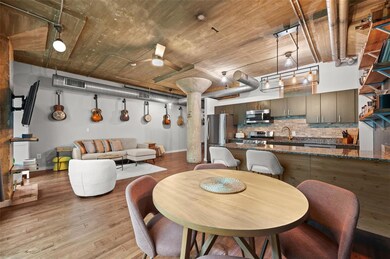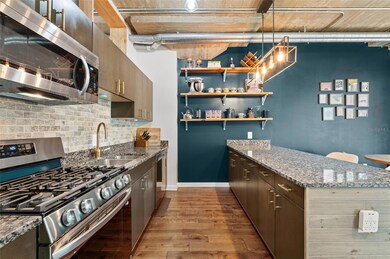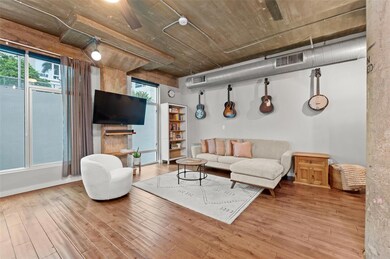The Place at Channelside 101 N 12th St Unit 206 Floor 1 Tampa, FL 33602
Channel District NeighborhoodEstimated payment $3,077/month
Highlights
- Fitness Center
- Open Floorplan
- Contemporary Architecture
- City View
- Clubhouse
- 1-minute walk to Washington Street Park
About This Home
Discover the epitome of urban living in the historic Model T Building of Victory Lofts. Elements from the original 1925 structure are present among the modern fixtures, telling a story of Tampa’s past while providing a comfortable space within the epicenter of the city’s burgeoning future. The industrial design is unique and uncommon, making this unit stand out among other templated urban apartments. This chic one-bedroom, one-bath unit showcases an open floor plan designed for modern elegance and functionality. The kitchen is a highlight, featuring stylish olive green flat panel cabinetry and stainless steel appliances, including a gas range. The convenient breakfast bar is ideal for casual meals or hosting friends. Inside, you’ll find a walk-in laundry closet with plenty of storage, providing convenience and efficiency. Additionally, a dedicated storage unit in the building ensures you have ample space for all your belongings. While you’ll enjoy your dedicated, first-floor secured parking space in the heart of the city, this unit is for an owner who doesn’t drive at all, within a few blocks, you have access to bars, restaurants, grocery stores and some of Tampa’s favorite coffee shops. Victory Lofts offers an array of upscale amenities to elevate your lifestyle. Stay fit in the well-equipped fitness center, let your pet roam in the dog run, or unwind on the rooftop terrace with stunning views of downtown Tampa and breathtaking sunsets. The recently renovated club room provides the ideal setting for social gatherings or quiet relaxation. HOA fee includes use of all amenities as well as water, sewer, trash, gas, Spectrum cable and internet. A notable recent improvement is the community's full roof replacement. Ideally located, you're just away from the vibrant energy of Water Street, Sparkman Wharf and excitement of Amalie Arena, or a short trolley ride to Ybor City. This prime location also offers easy access to Interstate 275, Tampa International Airport and Florida's top-rated beaches, putting the best of Tampa Bay at your fingertips. Embrace a blend of history, luxury and modern convenience at the Model T building at Victory Lofts.
Listing Agent
PREMIER SOTHEBYS INTL REALTY Brokerage Phone: 813-217-5288 License #3321381 Listed on: 04/02/2025

Property Details
Home Type
- Condominium
Est. Annual Taxes
- $3,975
Year Built
- Built in 1925
Lot Details
- West Facing Home
- Dog Run
- Historic Home
HOA Fees
- $638 Monthly HOA Fees
Home Design
- Contemporary Architecture
- Entry on the 1st floor
- Slab Foundation
- Block Exterior
Interior Spaces
- 1,021 Sq Ft Home
- 4-Story Property
- Open Floorplan
- High Ceiling
- Ceiling Fan
- Shades
- Blinds
- Family Room Off Kitchen
- Combination Dining and Living Room
- Storage Room
- Inside Utility
- Engineered Wood Flooring
Kitchen
- Eat-In Kitchen
- Range
- Microwave
- Dishwasher
- Stone Countertops
- Disposal
Bedrooms and Bathrooms
- 1 Primary Bedroom on Main
- 1 Full Bathroom
Laundry
- Laundry in unit
- Dryer
- Washer
Home Security
Parking
- Garage
- Basement Garage
- Ground Level Parking
- Assigned Parking
Outdoor Features
- Exterior Lighting
- Outdoor Storage
- Outdoor Grill
- Private Mailbox
Utilities
- Central Heating and Cooling System
- Natural Gas Connected
- Cable TV Available
Listing and Financial Details
- Visit Down Payment Resource Website
- Assessor Parcel Number A-19-29-19-79H-000000-MT206.1
Community Details
Overview
- Association fees include cable TV, escrow reserves fund, gas, insurance, internet, maintenance structure, management, pest control, sewer, trash, water
- Samantha Morfa Association, Phone Number (813) 600-1100
- Visit Association Website
- Victory Lofts A Condo Subdivision
Amenities
- Elevator
Recreation
Pet Policy
- Pets up to 60 lbs
- 2 Pets Allowed
Security
- Card or Code Access
- Fire Sprinkler System
Map
About The Place at Channelside
Home Values in the Area
Average Home Value in this Area
Tax History
| Year | Tax Paid | Tax Assessment Tax Assessment Total Assessment is a certain percentage of the fair market value that is determined by local assessors to be the total taxable value of land and additions on the property. | Land | Improvement |
|---|---|---|---|---|
| 2024 | $4,089 | $245,655 | -- | -- |
| 2023 | $3,975 | $238,500 | $0 | $0 |
| 2022 | $3,858 | $231,553 | $0 | $0 |
| 2021 | $3,799 | $224,809 | $0 | $0 |
| 2020 | $3,760 | $221,705 | $0 | $0 |
| 2019 | $3,701 | $216,720 | $100 | $216,620 |
| 2018 | $3,838 | $205,204 | $0 | $0 |
| 2017 | $3,621 | $199,810 | $0 | $0 |
| 2016 | $3,163 | $133,731 | $0 | $0 |
| 2015 | $2,939 | $121,574 | $0 | $0 |
| 2014 | $2,661 | $110,522 | $0 | $0 |
| 2013 | -- | $100,475 | $0 | $0 |
Property History
| Date | Event | Price | List to Sale | Price per Sq Ft |
|---|---|---|---|---|
| 09/30/2025 09/30/25 | Price Changed | $399,900 | -4.8% | $392 / Sq Ft |
| 06/20/2025 06/20/25 | Price Changed | $419,900 | -4.5% | $411 / Sq Ft |
| 04/02/2025 04/02/25 | For Sale | $439,900 | -- | $431 / Sq Ft |
Purchase History
| Date | Type | Sale Price | Title Company |
|---|---|---|---|
| Warranty Deed | $230,000 | Attorney | |
| Special Warranty Deed | $231,000 | -- |
Mortgage History
| Date | Status | Loan Amount | Loan Type |
|---|---|---|---|
| Open | $230,000 | Adjustable Rate Mortgage/ARM | |
| Previous Owner | $184,800 | Unknown | |
| Closed | $34,650 | No Value Available |
Source: Stellar MLS
MLS Number: TB8368787
APN: A-19-29-19-79H-000000-MT206.1
- 101 N 12th St Unit 400
- 101 N 12th St Unit 202
- 101 S 12th St Unit 401
- 101 S 12th St Unit 612
- 101 S 12th St Unit 104
- 1212 E Whiting St Unit 403
- 1212 E Whiting St Unit 303
- 912 Channelside Dr Unit 2501
- 912 Channelside Dr Unit 2502
- 912 Channelside Dr Unit 2412
- 912 Channelside Dr Unit 2601
- 111 N 12th St Unit 1614
- 111 N 12th St Unit 1419
- 111 N 12th St Unit 1721
- 111 N 12th St Unit 1306
- 111 N 12th St Unit 1408
- 111 N 12th St Unit 1414
- 111 N 12th St Unit 1305
- 111 N 12th St Unit 1808
- 1312 E Washington St
- 101 N 12th St Unit 306
- 112 N 12th St
- 101 S 12th St Unit 410
- 912 Channelside Dr Unit 2808
- 111 N 12th St Unit 1429
- 912 Channelside Dr Unit 2803
- 101 N Meridian Ave
- 1226 E Cumberland Ave Unit ID1050941P
- 1312 E Washington St
- 1226 E Cumberland Ave
- 1190 E Washington St
- 1211 E Kennedy Blvd
- 1209 E Cumberland Ave Unit 1201
- 1209 E Cumberland Ave Unit 1102
- 1209 E Cumberland Ave Unit 2404
- 1209 E Cumberland Ave Unit 2601
- 449 S 12th St Unit 1401
- 449 S 12th St Unit 2401
- 449 S 12th St Unit 2801
- 449 S 12th St Unit 1504
