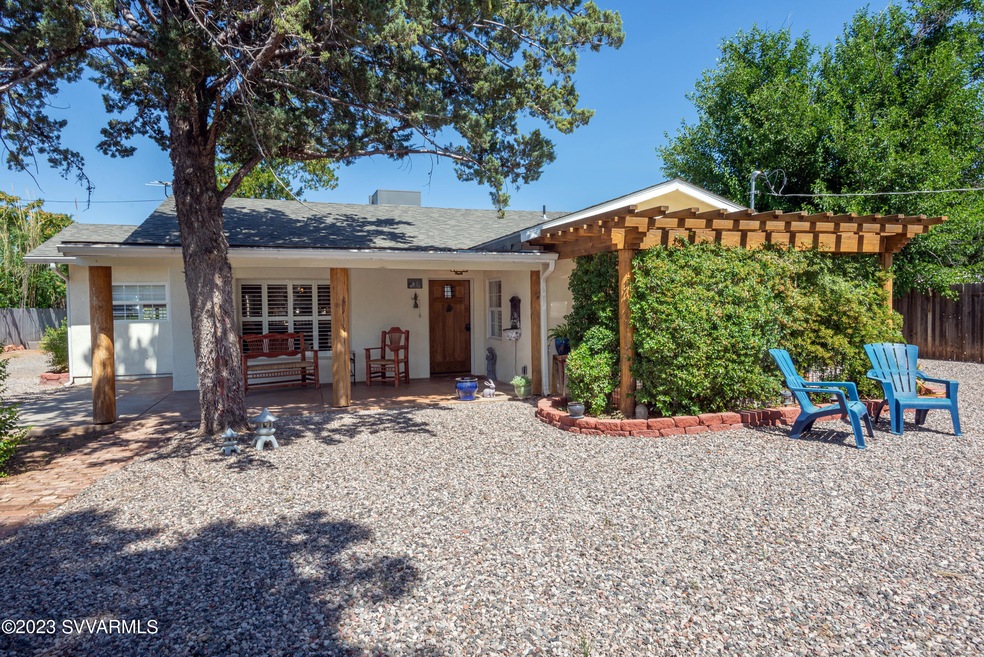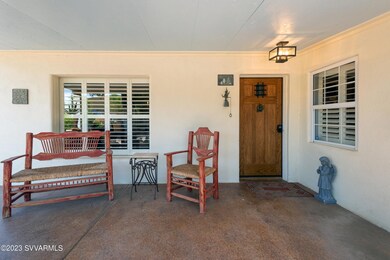
101 N 17th St Cottonwood, AZ 86326
Highlights
- Horses Allowed On Property
- Covered Deck
- Whirlpool Bathtub
- Reverse Osmosis System
- Wood Flooring
- Outdoor Water Feature
About This Home
As of August 2023Charming Cottage in Cottonwood! Open, Airy and Intimate at the Same Time. Every Nook and Cranny has Been Capitalized Upon. Beautiful Hardwood & Travertine Flooring Thru Out. Lovely Kitchen Cabinets with Pull Out Shelfing. High End Kitchen Aid Appliances, Beautiful Counter Tops. Formal Dining Room with Exquisite Built In Cabinetry. Master Bedroom has Charming French Doors Leading to Back Patio. Large Master Bath with Beautiful Travertine Tile. Huge Walk-in Closet. Second Bedroom with Murphy Bed and French Doors Opening to Charming Patio. Guest Bathroom has Jetted Tub. Laundry Room/Pantry has Sink with Work Space.WORKSHOP is 800 sf, with 3/4 Bath, Heated & Cooled. Versatile Space.Separate 2 Car Garage Built a Year Ago & 220 sf Shed. This Refuge is Private, Tranquil and Waiting for You!
Last Agent to Sell the Property
Coldwell Banker Realty License #SA660304000 Listed on: 06/25/2023

Home Details
Home Type
- Single Family
Est. Annual Taxes
- $568
Year Built
- Built in 1978
Lot Details
- 0.53 Acre Lot
- North Facing Home
- Dog Run
- Back Yard Fenced
- Perimeter Fence
- Irrigation
- Landscaped with Trees
Home Design
- Cottage
- Slab Foundation
- Stem Wall Foundation
- Wood Frame Construction
- Composition Shingle Roof
- Stucco
Interior Spaces
- 1,356 Sq Ft Home
- 1-Story Property
- Ceiling Fan
- Skylights
- Double Pane Windows
- Shutters
- Vertical Blinds
- Window Screens
- Formal Dining Room
- Hobby Room
- Workshop
- Storage Room
- Fire and Smoke Detector
Kitchen
- Breakfast Bar
- Walk-In Pantry
- Gas Oven
- Range
- Microwave
- Dishwasher
- Reverse Osmosis System
Flooring
- Wood
- Stone
Bedrooms and Bathrooms
- 2 Bedrooms
- Split Bedroom Floorplan
- Walk-In Closet
- 3 Bathrooms
- Whirlpool Bathtub
- Bathtub With Separate Shower Stall
Laundry
- Laundry Room
- Washer
Parking
- 3 Car Garage
- Garage Door Opener
- Off-Street Parking
Outdoor Features
- Covered Deck
- Covered Patio or Porch
- Outdoor Water Feature
- Shed
- Shop
Utilities
- Refrigerated Cooling System
- Cooling System Powered By Gas
- Forced Air Heating System
- Separate Meters
- Natural Gas Water Heater
- Phone Available
- Cable TV Available
Additional Features
- Level Entry For Accessibility
- Horses Allowed On Property
Community Details
- Carroll Sub Subdivision
Listing and Financial Details
- Assessor Parcel Number 40643060
Ownership History
Purchase Details
Home Financials for this Owner
Home Financials are based on the most recent Mortgage that was taken out on this home.Purchase Details
Purchase Details
Home Financials for this Owner
Home Financials are based on the most recent Mortgage that was taken out on this home.Purchase Details
Home Financials for this Owner
Home Financials are based on the most recent Mortgage that was taken out on this home.Purchase Details
Purchase Details
Home Financials for this Owner
Home Financials are based on the most recent Mortgage that was taken out on this home.Purchase Details
Home Financials for this Owner
Home Financials are based on the most recent Mortgage that was taken out on this home.Similar Homes in the area
Home Values in the Area
Average Home Value in this Area
Purchase History
| Date | Type | Sale Price | Title Company |
|---|---|---|---|
| Warranty Deed | $515,000 | Lawyers Title | |
| Interfamily Deed Transfer | -- | None Available | |
| Warranty Deed | $200,000 | Yavapai Title | |
| Cash Sale Deed | $40,000 | Equity Title Agency Inc | |
| Trustee Deed | $80,000 | Lsi Title Company | |
| Quit Claim Deed | -- | First American Title | |
| Joint Tenancy Deed | $50,000 | First American Title |
Mortgage History
| Date | Status | Loan Amount | Loan Type |
|---|---|---|---|
| Open | $496,588 | VA | |
| Previous Owner | $16,000 | Credit Line Revolving | |
| Previous Owner | $204,300 | VA | |
| Previous Owner | $96,000 | Fannie Mae Freddie Mac | |
| Previous Owner | $25,000 | Credit Line Revolving | |
| Previous Owner | $60,000 | Unknown | |
| Previous Owner | $38,000 | Unknown | |
| Previous Owner | $46,500 | Seller Take Back |
Property History
| Date | Event | Price | Change | Sq Ft Price |
|---|---|---|---|---|
| 08/01/2023 08/01/23 | Sold | $515,000 | -1.9% | $380 / Sq Ft |
| 07/05/2023 07/05/23 | Pending | -- | -- | -- |
| 06/25/2023 06/25/23 | For Sale | $525,000 | +1212.5% | $387 / Sq Ft |
| 12/20/2013 12/20/13 | Sold | $40,000 | +27.0% | $41 / Sq Ft |
| 12/13/2013 12/13/13 | Pending | -- | -- | -- |
| 11/27/2013 11/27/13 | For Sale | $31,500 | -- | $32 / Sq Ft |
Tax History Compared to Growth
Tax History
| Year | Tax Paid | Tax Assessment Tax Assessment Total Assessment is a certain percentage of the fair market value that is determined by local assessors to be the total taxable value of land and additions on the property. | Land | Improvement |
|---|---|---|---|---|
| 2026 | $1,145 | $32,429 | -- | -- |
| 2025 | $569 | $32,677 | -- | -- |
| 2024 | $569 | $32,367 | -- | -- |
| 2023 | $569 | $13,854 | $0 | $0 |
| 2022 | $568 | $11,583 | $3,603 | $7,980 |
| 2021 | $617 | $9,728 | $2,404 | $7,324 |
| 2020 | $613 | $0 | $0 | $0 |
| 2019 | $609 | $0 | $0 | $0 |
| 2018 | $585 | $0 | $0 | $0 |
| 2017 | $561 | $0 | $0 | $0 |
| 2016 | $551 | $0 | $0 | $0 |
| 2015 | -- | $0 | $0 | $0 |
| 2014 | -- | $0 | $0 | $0 |
Agents Affiliated with this Home
-
Jonelle Klein

Seller's Agent in 2023
Jonelle Klein
Coldwell Banker Realty
(510) 508-8343
61 Total Sales
-
Ashley Sinn
A
Buyer's Agent in 2023
Ashley Sinn
Realty One Group Mountain Dese
(928) 300-1198
22 Total Sales
-
Holly Grigaitis

Seller's Agent in 2013
Holly Grigaitis
Options & Opportunities, LLC
(928) 300-5228
1 Total Sale
-
S
Buyer's Agent in 2013
Shaya Eppler
Map
Source: Sedona Verde Valley Association of REALTORS®
MLS Number: 533438
APN: 406-43-060
- 1626 E Coconino St Unit 1
- 1630 E Coconino St Unit 37
- 1630 E Coconino St Unit 28
- 108 N Main St
- 1825 E Vanderhoef Ln
- 500 N Rio Arriba
- 1101 E Mingus Ave Unit Abc
- 20 N 11th St
- 1065 Crenshaw
- 280 S Main St
- 324 N 11th St
- 1040 E Mingus Unit C Ave Unit C
- 535 N Green River Rd
- 316 S 17th Place
- 326 S 17th Place
- 902 N 14th St
- 635 N Main St
- 985 E Mingus Ave Unit 624
- 350 N 10th St
- 520 S Sawmill Gardens Dr Unit 54






