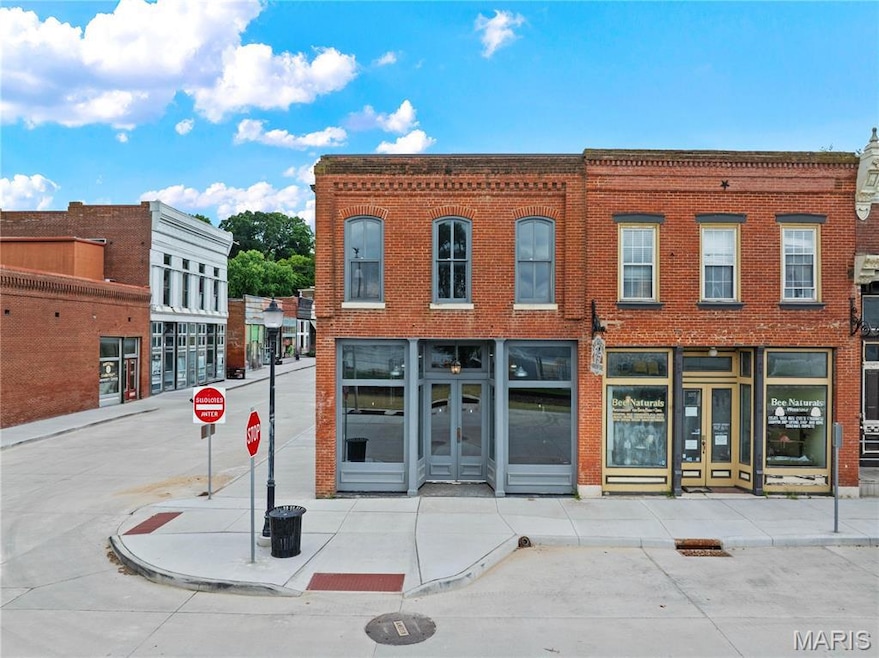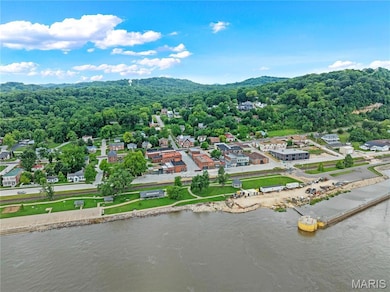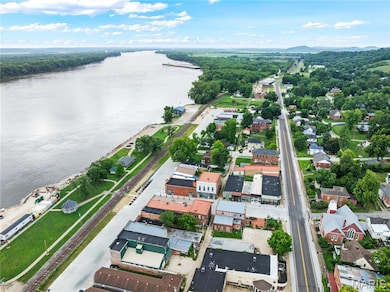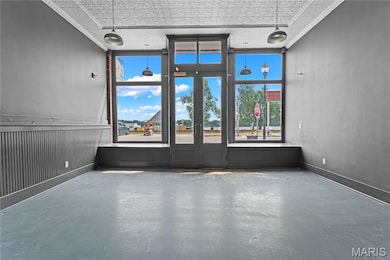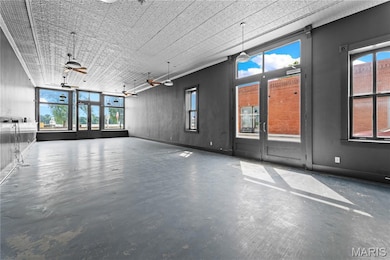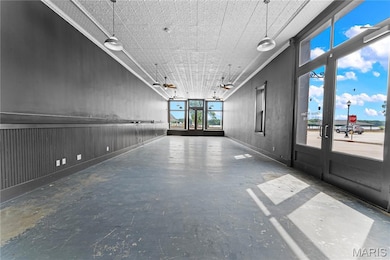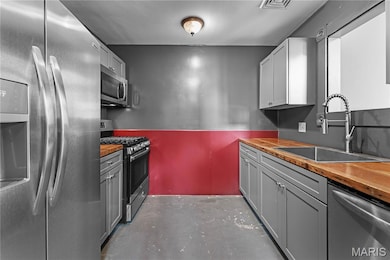101 N 1st St Clarksville, MO 63336
Estimated payment $1,424/month
Highlights
- Open Floorplan
- Corner Lot
- No HOA
- Traditional Architecture
- High Ceiling
- Community Kitchen
About This Home
Situated in the historic city of Clarksville, with commanding views of the Mighty Mississippi River, this meticulously maintained pre-Civil War corner building offers over 3,000 sq. ft. of versatile space. Clarksville has recently completed a major flood protection project, which includes a new removable flood wall, concrete roads, and sidewalks—giving the town a fresh new look. With its vibrant mix of restaurants, artisans, antique shops, and 21st-century new businesses, such as a successful vegan leather workshop, all while maintaining its charming small-town appeal, Clarksville is a growing destination. The main level of 101 features a spacious, open retail or office area, modern kitchen, and a half-bath. The second-floor residence, with separate entrance, features 3 en-suite bedrooms plus an additional half bath. The open living area provides stunning vistas over the mighty Mississippi. From the panoramic view, enjoy sightings of bald eagles, white pelicans, and the flowing river. The building also features central AC and heating. Located just 75 minutes from St. Louis, this is a rare opportunity to invest in a beautifully revitalized river town offering the perfect escape and unlimited possibilities.
Listing Agent
Dielmann Sotheby's International Realty License #2004003371 Listed on: 07/25/2025

Home Details
Home Type
- Single Family
Est. Annual Taxes
- $1,312
Year Built
- Built in 1840 | Remodeled
Lot Details
- 1,699 Sq Ft Lot
- Lot Dimensions are 21x80
- Corner Lot
- Historic Home
Home Design
- Traditional Architecture
- Mixed Use
- Flat Roof Shape
- Brick Exterior Construction
Interior Spaces
- 3,150 Sq Ft Home
- 2-Story Property
- Open Floorplan
- High Ceiling
- Concrete Flooring
Kitchen
- Eat-In Kitchen
- Built-In Gas Range
- Microwave
- Dishwasher
- Stainless Steel Appliances
Bedrooms and Bathrooms
- 3 Bedrooms
Laundry
- Laundry on upper level
- Washer and Dryer
Schools
- Clopton Elem. Elementary School
- Clopton High Middle School
- Clopton High School
Utilities
- Forced Air Heating and Cooling System
- Heating System Uses Natural Gas
- 220 Volts
- Phone Available
Community Details
- No Home Owners Association
- Community Kitchen
Listing and Financial Details
- Assessor Parcel Number 11-05-16-002-014-006.000
Map
Home Values in the Area
Average Home Value in this Area
Tax History
| Year | Tax Paid | Tax Assessment Tax Assessment Total Assessment is a certain percentage of the fair market value that is determined by local assessors to be the total taxable value of land and additions on the property. | Land | Improvement |
|---|---|---|---|---|
| 2024 | $1,309 | $20,070 | $850 | $19,220 |
| 2023 | $1,309 | $20,070 | $850 | $19,220 |
| 2022 | $1,313 | $20,150 | $930 | $19,220 |
| 2021 | $1,312 | $20,150 | $930 | $19,220 |
| 2020 | $1,315 | $20,150 | $930 | $19,220 |
| 2019 | $1,316 | $20,150 | $930 | $19,220 |
| 2018 | $1,316 | $20,150 | $930 | $19,220 |
| 2017 | $1,311 | $20,150 | $930 | $19,220 |
| 2016 | $1,305 | $20,150 | $930 | $19,220 |
| 2015 | -- | $20,150 | $930 | $19,220 |
| 2011 | -- | $20,150 | $930 | $19,220 |
Property History
| Date | Event | Price | List to Sale | Price per Sq Ft |
|---|---|---|---|---|
| 07/25/2025 07/25/25 | For Sale | $249,000 | -- | $79 / Sq Ft |
Purchase History
| Date | Type | Sale Price | Title Company |
|---|---|---|---|
| Warranty Deed | -- | None Available |
Source: MARIS MLS
MLS Number: MIS25051400
APN: 11-05-16-002-014-006.000
- 108 S 3rd St
- 0 N 5th St Unit MAR24066104
- 813 S 4th St
- 102 Carroll Dr
- 16093 Highway W
- 0 Pike 209 Unit 11577749
- 209 Pike 209
- 18863 Pike 220
- 812 S Main St
- 605 Houston St
- Lot 35 Pike 9266
- 106 First St
- 14912 Illinois 96
- 302 E Bay St
- 202 W Liberty St
- 501 N Main St
- 702 Harman St
- 24606 Pike 248
- 24561 Pike 9262
- 115.6 ac Hwy 79
