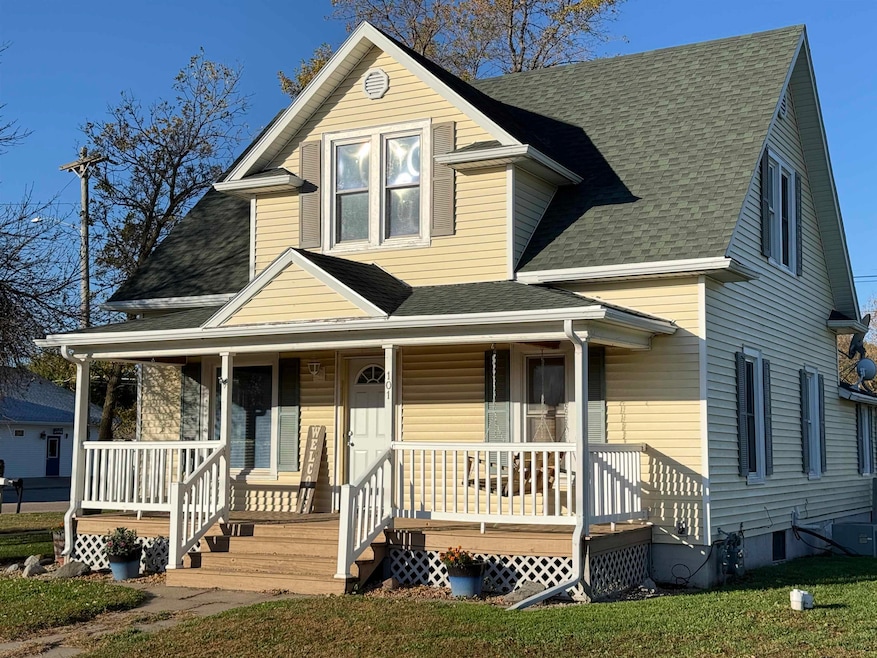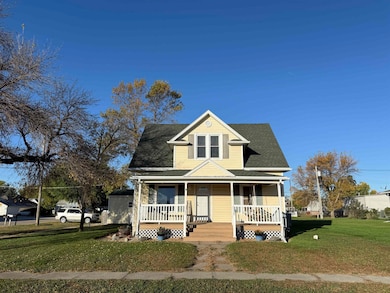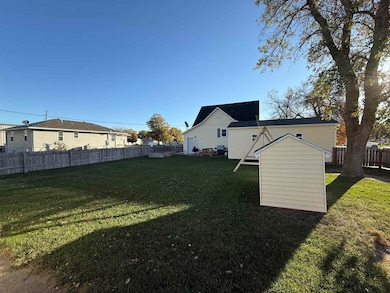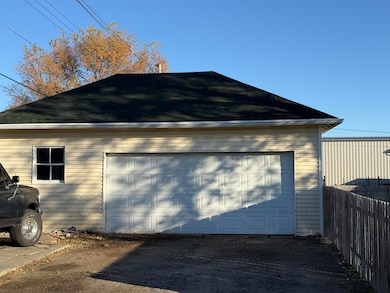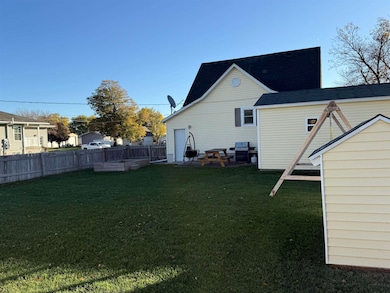
101 N 4th St Battle Creek, NE 68715
Estimated payment $1,431/month
Total Views
365
4
Beds
2
Baths
1,576
Sq Ft
$152
Price per Sq Ft
Highlights
- Wood Flooring
- Workshop
- Eat-In Kitchen
- Mud Room
- 3 Car Attached Garage
- Patio
About This Home
Discover the perfect blend of comfort, convenience, and character at this inviting 4-bedroom, 2-bath home in Battle Creek. This stunning home has the original woodwork but was renovated several years ago with an updated kitchen, 2 bathrooms, electric panel, new siding, new HVAC, replacement windows and a new roof. The attached garage was added in 2020 and there is also a 2-car detached garage off the fenced yard. Basement features a unique play area or sitting area. You will be sad if you let this one slip away!
Home Details
Home Type
- Single Family
Est. Annual Taxes
- $2,127
Year Built
- Built in 1906
Lot Details
- Wood Fence
Home Design
- Frame Construction
- Composition Shingle Roof
- Vinyl Siding
Interior Spaces
- 1,576 Sq Ft Home
- Blinds
- Mud Room
- Workshop
Kitchen
- Eat-In Kitchen
- Dishwasher
Flooring
- Wood
- Carpet
- Vinyl
Bedrooms and Bathrooms
- 2 Bathrooms
Basement
- Basement Fills Entire Space Under The House
- Laundry in Basement
Home Security
- Carbon Monoxide Detectors
- Fire and Smoke Detector
Parking
- 3 Car Attached Garage
- Garage Door Opener
Outdoor Features
- Patio
- Storage Shed
Utilities
- Central Air
- Water Softener is Owned
- Phone Available
- Cable TV Available
Listing and Financial Details
- Assessor Parcel Number 590024337
Map
Create a Home Valuation Report for This Property
The Home Valuation Report is an in-depth analysis detailing your home's value as well as a comparison with similar homes in the area
Home Values in the Area
Average Home Value in this Area
Tax History
| Year | Tax Paid | Tax Assessment Tax Assessment Total Assessment is a certain percentage of the fair market value that is determined by local assessors to be the total taxable value of land and additions on the property. | Land | Improvement |
|---|---|---|---|---|
| 2024 | $2,127 | $168,504 | $4,950 | $163,554 |
| 2023 | $2,881 | $161,069 | $4,950 | $156,119 |
| 2022 | $2,646 | $147,952 | $4,950 | $143,002 |
| 2021 | $2,442 | $139,770 | $4,950 | $134,820 |
| 2020 | $2,026 | $116,813 | $4,950 | $111,863 |
| 2019 | $2,016 | $116,813 | $4,950 | $111,863 |
| 2018 | $1,769 | $107,526 | $4,653 | $102,873 |
| 2017 | $1,700 | $102,239 | $4,356 | $97,883 |
| 2016 | $1,661 | $96,244 | $4,356 | $91,888 |
| 2015 | $1,650 | $96,244 | $4,356 | $91,888 |
| 2014 | $1,587 | $87,408 | $3,960 | $83,448 |
| 2013 | $1,795 | $87,408 | $3,960 | $83,448 |
Source: Public Records
Property History
| Date | Event | Price | List to Sale | Price per Sq Ft | Prior Sale |
|---|---|---|---|---|---|
| 10/24/2025 10/24/25 | Pending | -- | -- | -- | |
| 10/21/2025 10/21/25 | For Sale | $239,500 | +65.2% | $152 / Sq Ft | |
| 10/24/2019 10/24/19 | Sold | $145,000 | 0.0% | $92 / Sq Ft | View Prior Sale |
| 08/31/2019 08/31/19 | Pending | -- | -- | -- | |
| 08/16/2019 08/16/19 | For Sale | $145,000 | -- | $92 / Sq Ft |
Source: Norfolk Board of REALTORS®
Purchase History
| Date | Type | Sale Price | Title Company |
|---|---|---|---|
| Warranty Deed | $145,000 | Stewart Title Norfolk | |
| Warranty Deed | $92,000 | Rels Title | |
| Warranty Deed | $89,000 | None Available | |
| Assessor Sales History | $75,000 | -- |
Source: Public Records
Mortgage History
| Date | Status | Loan Amount | Loan Type |
|---|---|---|---|
| Open | $145,265 | New Conventional | |
| Previous Owner | $90,400 | New Conventional | |
| Previous Owner | $84,550 | New Conventional |
Source: Public Records
About the Listing Agent
Michael's Other Listings
Source: Norfolk Board of REALTORS®
MLS Number: 250783
APN: 590024337
Nearby Homes
- 103 N 4th St
- 200 S 2nd St
- 202 Highland Dr
- 303 S Boyer St
- 304 E Herman St
- 401 E Hale St
- 000 836th 1 2 Rd
- 834th Rd 542nd Ave
- 501 S 61st St
- 549th Ave 844th Rd
- 5105 W Sherwood Rd
- SEE Legal
- 4801 N Deer Run Dr
- 84529 542 Ave
- 3900 Madison Ave
- 856 S 4th St
- 854 4th St
- 3507 Bradford Ave
- 3506 Bradford Ave
- 3407 Bradford Ave
