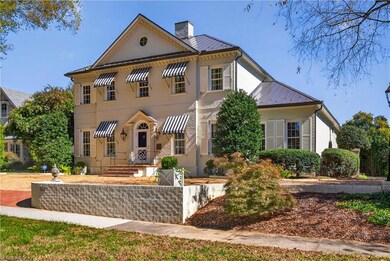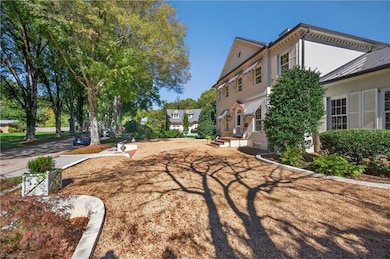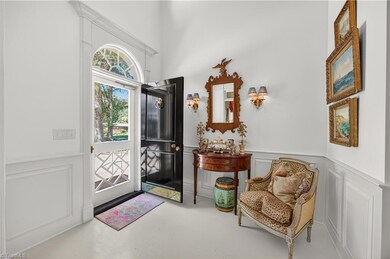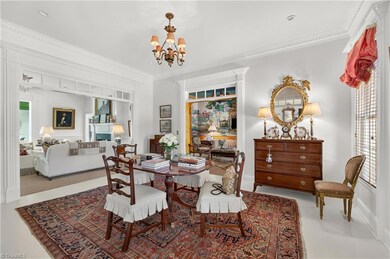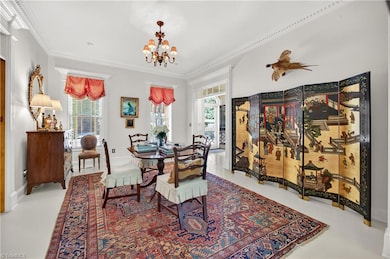101 N Avalon Rd Winston Salem, NC 27104
Buena Vista NeighborhoodEstimated payment $10,330/month
Highlights
- Built-In Refrigerator
- Wood Flooring
- Solid Surface Countertops
- Living Room with Fireplace
- Corner Lot
- No HOA
About This Home
An inspiring take on classic Georgian architecture in the heart of Buena Vista. Beautifully renovated by current owner, a nationally renowned interior decorator. This exceptional 4 bedroom and 3.5 bath home boasts high-end custom details at every turn, including Wax Pine Faux painted library with hand painted wallpaper and custom detailed fretwork railings - see full list! Elegant primary suite on main level with with sitting room with fireplace and completely transformed primary bath. Soaring ten foot ceilings and gorgeous natural light. Custom kitchen with 48 inch stove and marble counters and backsplash. Gorgeous new garden room with heated marble floors overlooks private rose garden. Playroom/media/flex space over garage with wall of bookcases. Minutes from shopping, Wake Forest University and both country clubs. Double fireplace shared with sitting room. 5th bedroom currently used as dressing area.
Home Details
Home Type
- Single Family
Est. Annual Taxes
- $16,870
Year Built
- Built in 2004
Lot Details
- 0.28 Acre Lot
- Fenced
- Corner Lot
- Level Lot
- Property is zoned RS12
Parking
- 2 Car Attached Garage
- Side Facing Garage
- Gravel Driveway
Home Design
- Brick Exterior Construction
- Masonite
Interior Spaces
- 4,009 Sq Ft Home
- Property has 1 Level
- Ceiling Fan
- Insulated Windows
- Arched Doorways
- Insulated Doors
- Living Room with Fireplace
- 3 Fireplaces
- Pull Down Stairs to Attic
- Storm Doors
- Dryer Hookup
Kitchen
- Double Oven
- Gas Cooktop
- Built-In Refrigerator
- Dishwasher
- Kitchen Island
- Solid Surface Countertops
- Disposal
Flooring
- Wood
- Carpet
- Tile
Bedrooms and Bathrooms
- 5 Bedrooms
- Separate Shower
Outdoor Features
- Porch
Utilities
- Forced Air Heating and Cooling System
- Multiple Heating Units
- Heat Pump System
- Heating System Uses Natural Gas
- Gas Water Heater
Community Details
- No Home Owners Association
- Buena Vista Subdivision
Listing and Financial Details
- Assessor Parcel Number 6825170345
- 1% Total Tax Rate
Map
Home Values in the Area
Average Home Value in this Area
Tax History
| Year | Tax Paid | Tax Assessment Tax Assessment Total Assessment is a certain percentage of the fair market value that is determined by local assessors to be the total taxable value of land and additions on the property. | Land | Improvement |
|---|---|---|---|---|
| 2025 | $13,242 | $1,530,600 | $256,500 | $1,274,100 |
| 2024 | $12,247 | $944,000 | $222,300 | $721,700 |
| 2023 | $12,247 | $914,800 | $222,300 | $692,500 |
| 2022 | $12,019 | $914,800 | $222,300 | $692,500 |
| 2021 | $11,803 | $914,800 | $222,300 | $692,500 |
| 2020 | $11,290 | $817,600 | $205,200 | $612,400 |
| 2019 | $11,372 | $817,600 | $205,200 | $612,400 |
| 2018 | $10,800 | $817,600 | $205,200 | $612,400 |
| 2016 | $10,128 | $769,604 | $205,200 | $564,404 |
| 2015 | $9,974 | $769,604 | $205,200 | $564,404 |
| 2014 | $9,672 | $769,604 | $205,200 | $564,404 |
Property History
| Date | Event | Price | List to Sale | Price per Sq Ft | Prior Sale |
|---|---|---|---|---|---|
| 10/30/2025 10/30/25 | Pending | -- | -- | -- | |
| 10/17/2025 10/17/25 | For Sale | $1,695,000 | +118.7% | $423 / Sq Ft | |
| 12/01/2021 12/01/21 | Sold | $775,000 | -- | $228 / Sq Ft | View Prior Sale |
Purchase History
| Date | Type | Sale Price | Title Company |
|---|---|---|---|
| Warranty Deed | $775,000 | None Available | |
| Warranty Deed | $805,000 | None Available | |
| Warranty Deed | $470,000 | -- |
Mortgage History
| Date | Status | Loan Amount | Loan Type |
|---|---|---|---|
| Previous Owner | $643,920 | Purchase Money Mortgage | |
| Previous Owner | $160,980 | Unknown | |
| Previous Owner | $485,000 | Purchase Money Mortgage |
Source: Triad MLS
MLS Number: 1198754
APN: 6825-17-0345
- 230 Grandview Dr
- 2554 Greenwich Rd
- 320 Hanover Arms Ct Unit 320
- 380 Hanover Arms Ct Unit C
- 344 Hanover Arms Ct Unit D
- 344 Hanover Arms Ct Unit C
- 540 N Stratford Rd
- 2840 Reynolds Dr
- 1823,1827, & 1831 First St W
- 335 Fairfax Dr
- 411 Holiday St
- 465 Sheffield Dr
- 1831 Angelo St
- 2400 Queen St
- 2372 Queen St
- 638 Bethany Ct
- 506 Westpark Cir
- 1920 Robinhood Rd
- 628 Mission Rd
- 2305 Rosewood Ave

