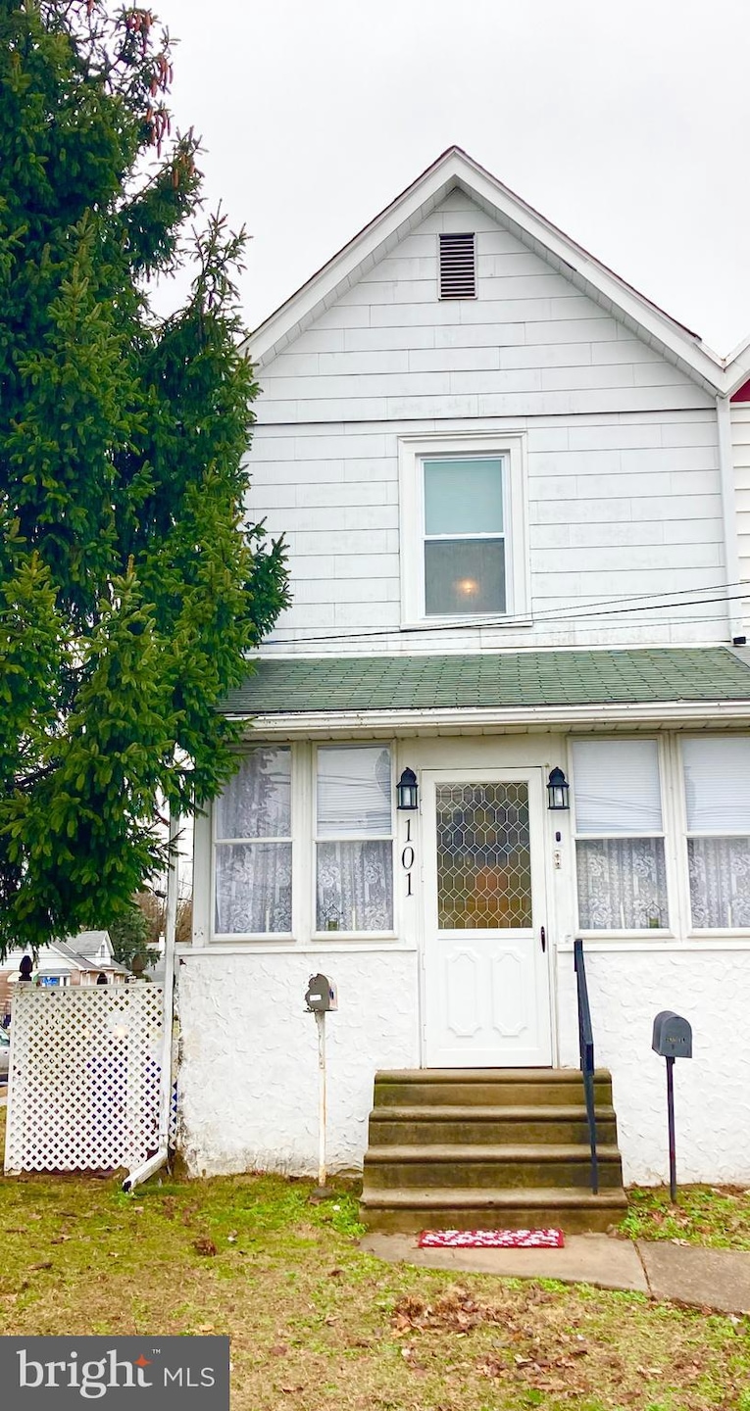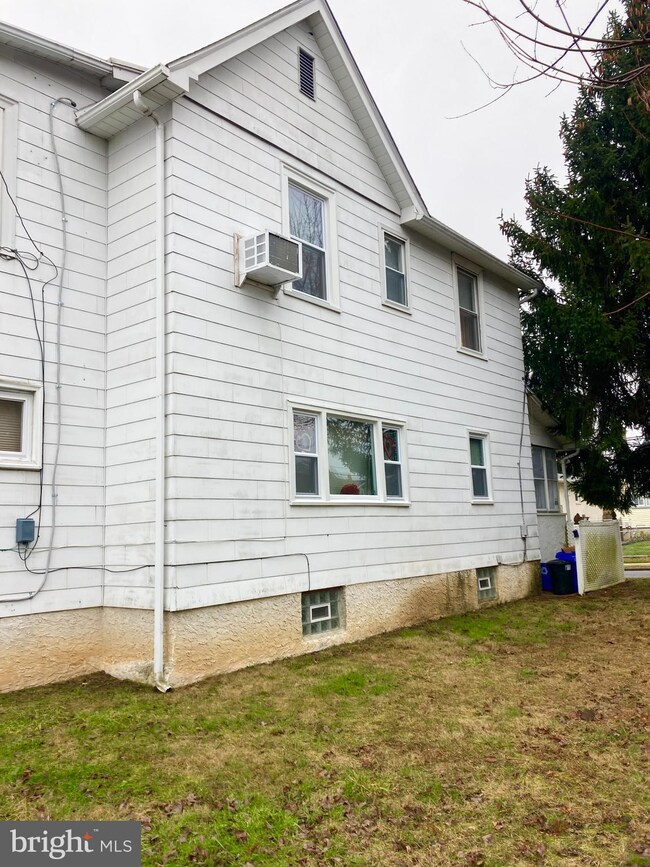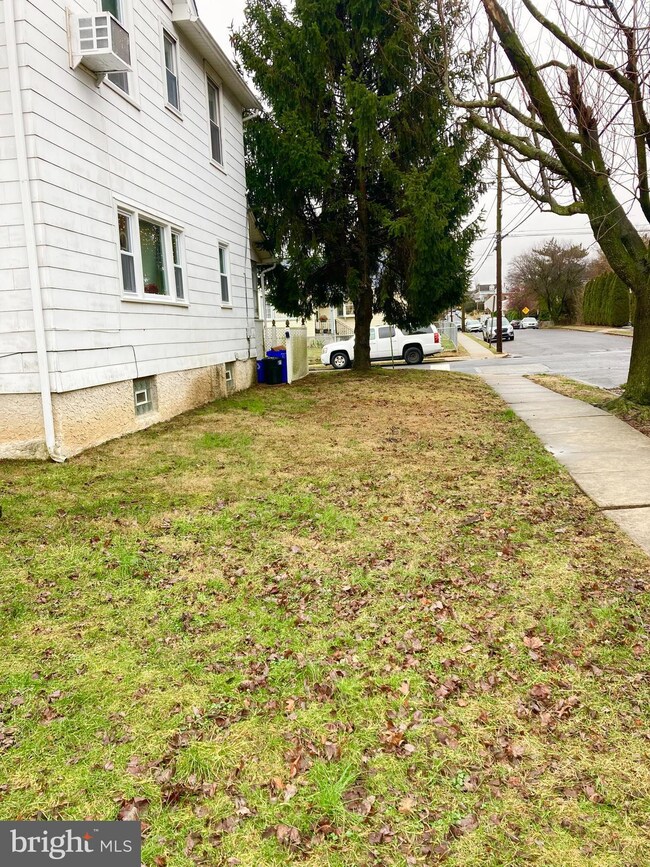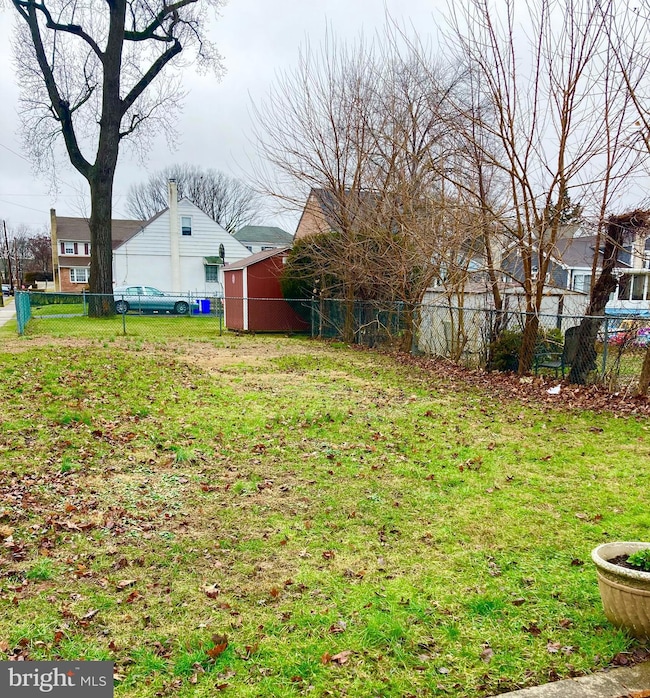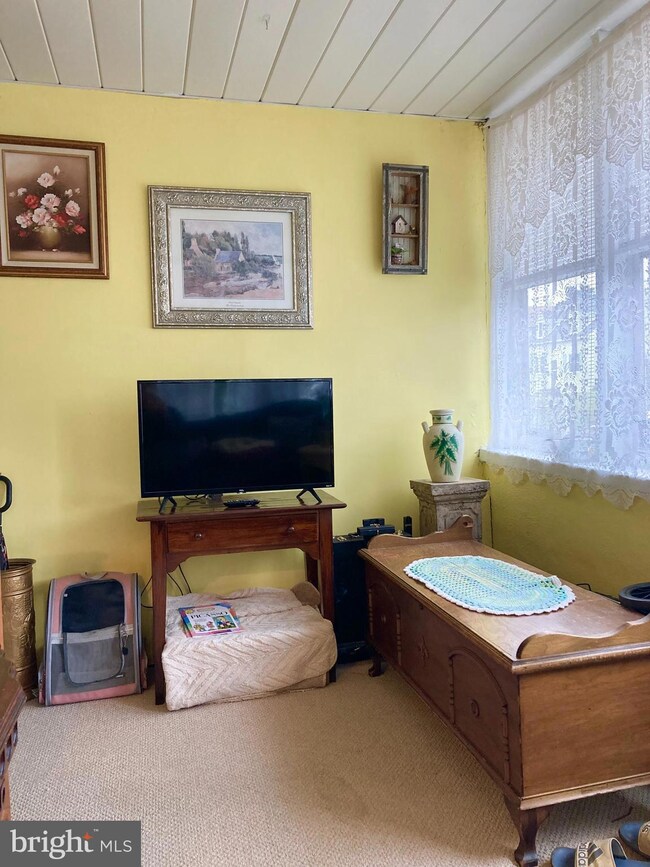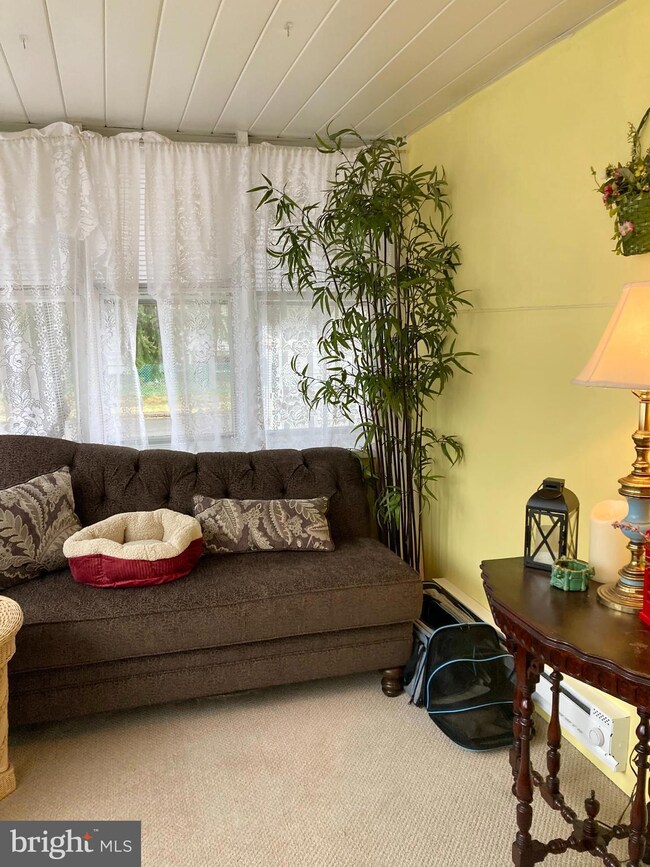
101 N Central Ave Jenkintown, PA 19046
Highlights
- Straight Thru Architecture
- Attic
- Eat-In Kitchen
- McKinley School Rated A-
- Corner Lot
- Back, Front, and Side Yard
About This Home
As of June 2024Nice sized straight thru duplex in Rockledge neighborhood. Second floor: features sunroom, on first level, front of home, with many windows, new baseboard heat (2023), new carpeting/ freshly painted (2023), eat-in kitchen with newer planking floor, newer cabinets, (2018), new c/f. and new gas stove (2023), Large Living room, newer planking floor, (2018); newer A/C wall unit. (2021). Pull down steps to walk-in attic for plenty of storage. Hall bathroom w/ new floor; large Bedroom. New separate heating system (electric baseboard) with separate 100 amp service panel (2023). First floor: New sheet rock walls t/o, freshly painted t/o. (2023). Sunroom with many windows, Hall Bathroom, Eat-in Kitchen, with new ceramic/glass tile backsplash, (2022) and refrigerator. Living room, Bedroom with new electric baseboard heat. (2019); Laundry area with washer/dryer. Access to full basement, which is semi-finished, features a new finished bonus room/office (2023) can be used as a bedroom. Many new windows have been replaced ( 2023). Outside features, large side and rear yards. AHS home warranty is included (can be taken over by buyer for remaining months). Plenty of parking on side on property. Tenants have separate entrances (Central Ave & Montgomery Ave).
Property Details
Home Type
- Multi-Family
Est. Annual Taxes
- $4,619
Year Built
- Built in 1900
Lot Details
- 3,623 Sq Ft Lot
- Corner Lot
- Back, Front, and Side Yard
- Property is in very good condition
Parking
- On-Street Parking
Home Design
- Duplex
- Straight Thru Architecture
- Slab Foundation
- Plaster Walls
- Pitched Roof
- Shingle Roof
- Rubber Roof
- Asbestos
Interior Spaces
- Bathtub with Shower
- Ceiling Fan
- Recessed Lighting
- Eat-In Kitchen
- Attic
Flooring
- Carpet
- Laminate
- Luxury Vinyl Plank Tile
Unfinished Basement
- Basement Fills Entire Space Under The House
- Dirt Floor
Utilities
- Cooling System Mounted In Outer Wall Opening
- Radiator
- Hot Water Baseboard Heater
- Electric Baseboard Heater
- 100 Amp Service
- Natural Gas Water Heater
- Cable TV Available
Community Details
- 2 Units
- Rockledge Subdivision
Listing and Financial Details
- The owner pays for heater maintenance contract, lawn/shrub care, pest control, sewer, water, personal property taxes
- Assessor Parcel Number 18-00-00643-005
Ownership History
Purchase Details
Home Financials for this Owner
Home Financials are based on the most recent Mortgage that was taken out on this home.Purchase Details
Home Financials for this Owner
Home Financials are based on the most recent Mortgage that was taken out on this home.Purchase Details
Home Financials for this Owner
Home Financials are based on the most recent Mortgage that was taken out on this home.Purchase Details
Similar Home in Jenkintown, PA
Home Values in the Area
Average Home Value in this Area
Purchase History
| Date | Type | Sale Price | Title Company |
|---|---|---|---|
| Deed | $323,000 | Mutual Abstract | |
| Deed | $185,000 | None Available | |
| Deed | $185,000 | -- | |
| Deed | $91,000 | -- |
Mortgage History
| Date | Status | Loan Amount | Loan Type |
|---|---|---|---|
| Open | $16,150 | No Value Available | |
| Open | $317,149 | FHA | |
| Previous Owner | $181,649 | FHA | |
| Previous Owner | $140,250 | No Value Available | |
| Previous Owner | $148,000 | New Conventional |
Property History
| Date | Event | Price | Change | Sq Ft Price |
|---|---|---|---|---|
| 06/14/2024 06/14/24 | Sold | $323,000 | -10.3% | $197 / Sq Ft |
| 04/21/2024 04/21/24 | Pending | -- | -- | -- |
| 04/21/2024 04/21/24 | Off Market | $359,900 | -- | -- |
| 02/24/2024 02/24/24 | For Sale | $359,900 | 0.0% | $220 / Sq Ft |
| 02/10/2024 02/10/24 | Pending | -- | -- | -- |
| 02/05/2024 02/05/24 | For Sale | $359,900 | +94.5% | $220 / Sq Ft |
| 02/27/2018 02/27/18 | Sold | $185,000 | -11.9% | $142 / Sq Ft |
| 11/11/2017 11/11/17 | Pending | -- | -- | -- |
| 07/24/2017 07/24/17 | Price Changed | $209,900 | -4.2% | $161 / Sq Ft |
| 09/11/2016 09/11/16 | For Sale | $219,000 | -- | $168 / Sq Ft |
Tax History Compared to Growth
Tax History
| Year | Tax Paid | Tax Assessment Tax Assessment Total Assessment is a certain percentage of the fair market value that is determined by local assessors to be the total taxable value of land and additions on the property. | Land | Improvement |
|---|---|---|---|---|
| 2024 | $4,671 | $92,040 | $41,410 | $50,630 |
| 2023 | $4,355 | $92,040 | $41,410 | $50,630 |
| 2022 | $4,223 | $92,040 | $41,410 | $50,630 |
| 2021 | $4,109 | $92,040 | $41,410 | $50,630 |
| 2020 | $3,955 | $92,040 | $41,410 | $50,630 |
| 2019 | $3,955 | $92,040 | $41,410 | $50,630 |
| 2018 | $2,924 | $92,040 | $41,410 | $50,630 |
| 2017 | $3,776 | $92,040 | $41,410 | $50,630 |
| 2016 | $3,740 | $92,040 | $41,410 | $50,630 |
| 2015 | $3,549 | $92,040 | $41,410 | $50,630 |
| 2014 | $3,549 | $92,040 | $41,410 | $50,630 |
Agents Affiliated with this Home
-
N
Seller's Agent in 2024
Nick Gasparo
CB Realty One
(215) 910-1608
1 in this area
24 Total Sales
-

Buyer's Agent in 2024
Shauna Gara
RE/MAX
(267) 207-9443
3 in this area
54 Total Sales
-

Seller's Agent in 2018
Mary Beth McDermott
McDermott Real Estate
(267) 249-5840
90 Total Sales
Map
Source: Bright MLS
MLS Number: PAMC2094612
APN: 18-00-00643-005
- 129 N Sylvania Ave
- 340 Ainslie Rd
- 211 Park Ave
- 615 Burke Ave
- 821 Reese Ave
- 718 Huntingdon Pike
- 119 Robbins Ave
- 536 Gibson Ave
- 309 Lynwood Ave
- 129 Blake Ave
- 1008 Fox Chase Rd
- 905 Henrietta Ave
- 7936 Fillmore St
- 1014 Anna Rd
- 315 Loney St
- 1035 Old Ford Rd
- 1026 Old Ford Rd
- 316 Shelmire St
- 210 Hartel Ave
- 525 Arthur St
