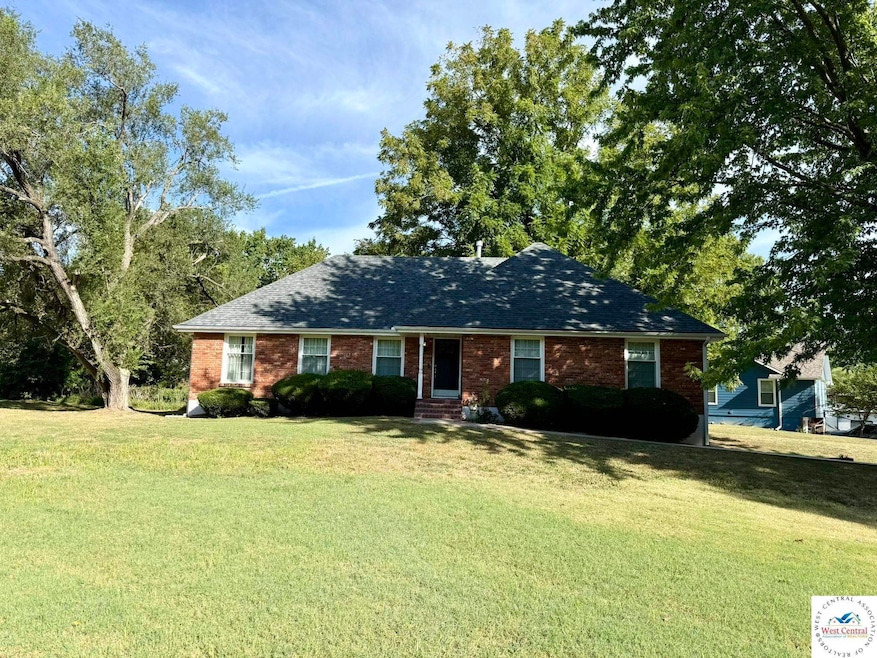101 N Connie Dr Clinton, MO 64735
Estimated payment $1,668/month
Highlights
- Deck
- Wood Flooring
- Thermal Windows
- Family Room with Fireplace
- No HOA
- Central Air
About This Home
Welcome to your next chapter in Clinton, Missouri—where comfort meets convenience! This beautifully designed 4-bedroom, 3-bathroom home offers generous living space and a layout perfect for both relaxing and entertaining. Inside be ready to enjoy large open-concept living area with abundant natural light, the cozy eat-in kitchen ideal for casual meals and gatherings, two fireplaces for warm ambiance in both living and family spaces, the primary suite with private bath and ample closet space. Downstairs, the expansive basement is a blank canvas—already stubbed for a full bathroom and ready to be transformed into your dream space. Whether you envision a home theater, gym, guest suite, or game room, the possibilities are endless. Outside you will enjoy the mature shade trees, the large back deck perfect for entertaining, and the fully fenced backyard. Don’t miss your chance to own this versatile and inviting property in one of Clinton’s most desirable areas. Schedule your showing today!
Home Details
Home Type
- Single Family
Est. Annual Taxes
- $1,786
Year Built
- Built in 1977
Lot Details
- Lot Dimensions are 150 x 125
- Back Yard Fenced
- Chain Link Fence
Home Design
- Concrete Foundation
- Composition Roof
- Vinyl Siding
Interior Spaces
- 2,447 Sq Ft Home
- 1.5-Story Property
- Ceiling Fan
- Wood Burning Fireplace
- Thermal Windows
- Vinyl Clad Windows
- Double Hung Windows
- Family Room with Fireplace
- 2 Fireplaces
- Living Room with Fireplace
- Dining Room
- Fire and Smoke Detector
- Laundry on main level
Kitchen
- Electric Oven or Range
- Microwave
- Dishwasher
- Built-In or Custom Kitchen Cabinets
- Disposal
Flooring
- Wood
- Carpet
- Tile
Bedrooms and Bathrooms
- 4 Bedrooms
- 3 Full Bathrooms
Partially Finished Basement
- Walk-Out Basement
- Basement Fills Entire Space Under The House
Parking
- 2 Car Garage
- Basement Garage
- Garage Door Opener
Outdoor Features
- Deck
- Private Mailbox
Utilities
- Central Air
- Heat Pump System
- 220 Volts
- Gas Water Heater
- High Speed Internet
Community Details
- No Home Owners Association
- Michaels Addition Subdivision
Map
Home Values in the Area
Average Home Value in this Area
Tax History
| Year | Tax Paid | Tax Assessment Tax Assessment Total Assessment is a certain percentage of the fair market value that is determined by local assessors to be the total taxable value of land and additions on the property. | Land | Improvement |
|---|---|---|---|---|
| 2024 | $1,786 | $36,180 | $0 | $0 |
| 2023 | $1,788 | $36,180 | $0 | $0 |
| 2022 | $1,758 | $35,040 | $0 | $0 |
| 2021 | $1,722 | $35,040 | $0 | $0 |
| 2020 | $1,447 | $25,580 | $0 | $0 |
| 2019 | $1,450 | $25,580 | $0 | $0 |
| 2018 | $1,426 | $25,160 | $0 | $0 |
| 2017 | $1,421 | $25,160 | $4,280 | $20,880 |
| 2016 | $1,607 | $28,350 | $4,280 | $24,070 |
| 2014 | -- | $28,350 | $0 | $0 |
| 2013 | -- | $28,350 | $0 | $0 |
Property History
| Date | Event | Price | Change | Sq Ft Price |
|---|---|---|---|---|
| 09/02/2025 09/02/25 | For Sale | $287,500 | -- | $117 / Sq Ft |
Purchase History
| Date | Type | Sale Price | Title Company |
|---|---|---|---|
| Deed | -- | -- |
Source: West Central Association of REALTORS® (MO)
MLS Number: 101273
APN: 18-1.0-01-004-001-008.000
- 200 N Vansant Rd
- 104 S Vansant St
- 1900 Arcadia St
- 1700 E Green St
- 309 N Vansant Rd
- 1602 E Franklin St
- 1903 Alfresco St
- 205 Michael Dr
- 00 E Highway 7
- 207 Kristine Ave
- 26690 Oakwood Ln
- 613 Shadow Hill Rd Unit Lot 13*, SHADOW HILL
- 803 Shadow Hill Rd Unit Lot 14, SHADOW HILL
- 901 Shadow Hill Rd Unit Lot 13, SHADOW HILL
- 909 Shadow Hill Rd Unit Lot 9, SHADOW HILL S
- 1001 Shadow Hill Rd Unit Lot 8, SHADOW HILL S
- 1805 Deer Run Ave
- 1000 E Green St
- 84 NE 100 Rd Unit Lot 5, SHADOW HILL S
- 82 NE 100 Rd Unit Lot 4, SHADOW HILL S







