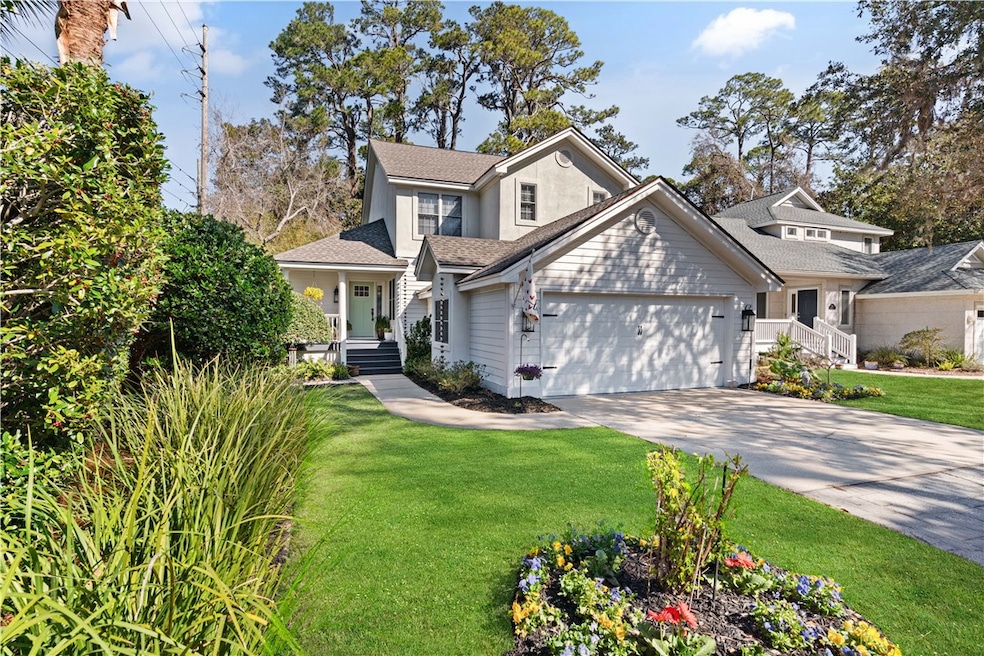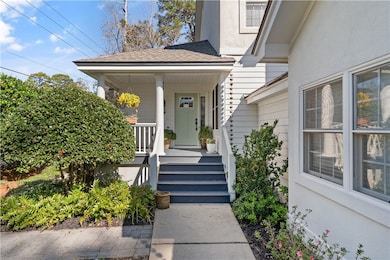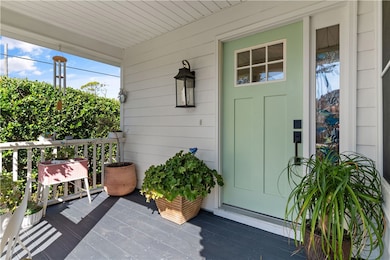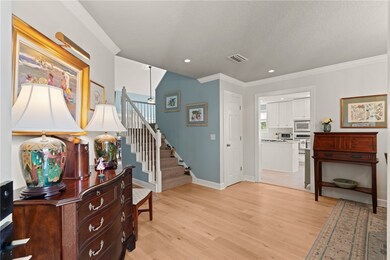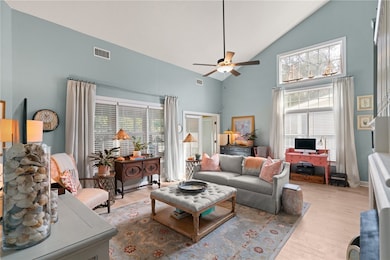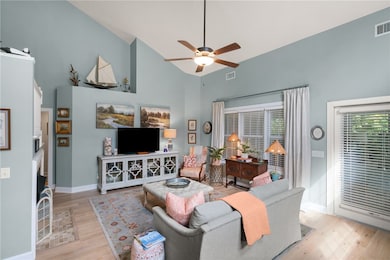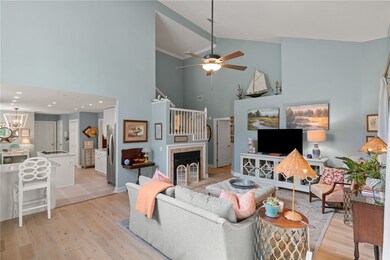101 N Cottages Dr Saint Simons Island, GA 31522
Estimated payment $4,295/month
Highlights
- Gated Community
- Cathedral Ceiling
- Attic
- Oglethorpe Point Elementary School Rated A
- Wood Flooring
- Breakfast Area or Nook
About This Home
This charming, coastal cottage in the desirable gated Sea Palms North Cottages community on St. Simons Island offers a perfect blend of elegance, comfort, and modern convenience. The main level showcases an inviting great room with cathedral ceilings, expansive windows and a cozy fireplace, where an abundance of natural light highlights the home’s open and airy design. The gourmet kitchen with stainless steel appliances flows seamlessly into the spacious living area, making it ideal for entertaining. A formal dining room and large eat-in kitchen provide ample space for gatherings. The spacious enclosed porch, accessible from both the great room and primary suite, is perfect for year-round relaxation! The main level primary suite also boasts high ceilings, French door access to the enclosed porch, two walk-in closets and an updated spa-like bath featuring a whirlpool tub, separate walk-in shower, and double vanity. Upstairs, two generously sized bedroom suites, each with a private bath, offer privacy and comfort for family or guests. In immaculate condition with a brand NEW roof, and with generous storage throughout, this home is move-in ready! Ideally situated just moments from Oglethorpe Elementary School and The Stables at Frederica, this home offers the perfect blend of serenity and convenience for true coastal living.
Home Details
Home Type
- Single Family
Est. Annual Taxes
- $3,053
Year Built
- Built in 2004
Lot Details
- 8,276 Sq Ft Lot
- Property fronts a freeway
- Landscaped
- Sprinkler System
- Zoning described as Res Single
HOA Fees
- $54 Monthly HOA Fees
Parking
- 2 Car Garage
- Garage Door Opener
- Driveway
Home Design
- Fire Rated Drywall
- Frame Construction
- Asphalt Roof
- HardiePlank Type
- Stucco
Interior Spaces
- 2,496 Sq Ft Home
- 2-Story Property
- Woodwork
- Crown Molding
- Cathedral Ceiling
- Ceiling Fan
- Gas Log Fireplace
- Great Room with Fireplace
- Crawl Space
- Pull Down Stairs to Attic
Kitchen
- Breakfast Area or Nook
- Built-In Oven
- Cooktop
- Microwave
- Dishwasher
- Kitchen Island
- Disposal
Flooring
- Wood
- Carpet
- Tile
Bedrooms and Bathrooms
- 3 Bedrooms
- Soaking Tub
Laundry
- Laundry Room
- Laundry in Hall
- Washer and Dryer Hookup
Outdoor Features
- Front Porch
Schools
- Oglethorpe Elementary School
- Glynn Middle School
- Glynn Academy High School
Utilities
- Cooling Available
- Heat Pump System
- Underground Utilities
- Cable TV Available
Listing and Financial Details
- Assessor Parcel Number 04-11042
Community Details
Overview
- Association fees include management, electricity, ground maintenance, maintenance structure, reserve fund
- Sea Palms North Cottages Association
- Sea Palms North Cottages Subdivision
Security
- Gated Community
Map
Home Values in the Area
Average Home Value in this Area
Tax History
| Year | Tax Paid | Tax Assessment Tax Assessment Total Assessment is a certain percentage of the fair market value that is determined by local assessors to be the total taxable value of land and additions on the property. | Land | Improvement |
|---|---|---|---|---|
| 2025 | $5,344 | $213,080 | $40,000 | $173,080 |
| 2024 | $5,179 | $206,520 | $36,000 | $170,520 |
| 2023 | $2,669 | $206,520 | $36,000 | $170,520 |
| 2022 | $3,112 | $172,400 | $36,000 | $136,400 |
| 2021 | $3,205 | $140,880 | $36,000 | $104,880 |
| 2020 | $3,234 | $140,880 | $36,000 | $104,880 |
| 2019 | $3,234 | $138,440 | $24,000 | $114,440 |
| 2018 | $3,234 | $138,440 | $24,000 | $114,440 |
| 2017 | $3,366 | $124,120 | $24,000 | $100,120 |
| 2016 | $2,990 | $119,360 | $24,000 | $95,360 |
| 2015 | $2,934 | $119,360 | $24,000 | $95,360 |
| 2014 | $2,934 | $116,560 | $21,200 | $95,360 |
Property History
| Date | Event | Price | List to Sale | Price per Sq Ft |
|---|---|---|---|---|
| 02/23/2025 02/23/25 | For Sale | $755,000 | -- | $302 / Sq Ft |
Purchase History
| Date | Type | Sale Price | Title Company |
|---|---|---|---|
| Warranty Deed | -- | -- | |
| Deed | $424,900 | -- | |
| Warranty Deed | $305,000 | -- |
Mortgage History
| Date | Status | Loan Amount | Loan Type |
|---|---|---|---|
| Previous Owner | $339,900 | New Conventional | |
| Previous Owner | $244,000 | New Conventional |
Source: Golden Isles Association of REALTORS®
MLS Number: 1652037
APN: 04-11042
- 5725 Frederica & 1 43 Ac Frederica Rd
- 111 N Harrington Rd
- 896 Wimbledon Dr
- 874 Wimbledon Dr
- 1194 Sea Palms Dr W
- 1207 Grand View Dr
- 2203 Grand View Dr
- 19 Wimbledon Ct
- 1093 Captains Cove Way
- 2002 Sea Palms West Dr
- 257 Villager Dr
- 120 Southern Oaks Ln
- 195 Fifty Oaks Ln
- 193 Fifty Oaks Ln
- 3 Bay Tree Ct W
- 4 Bay Tree Ct W
- 12 Bay Tree Ct W
- 103 Turtle Point Ct
- 123 Serenity Ln
- 147 Fifty Oaks Ln
- 6201 Frederica Rd
- 106 Dodge Rd
- 64 Admirals Retreat Dr
- 300 N Windward Dr Unit 218
- 620 Executive Golf Villas Rd
- 409 Fairway Villas
- 404 Fairway Villas
- 372 Moss Oak Cir
- 515 N Windward Dr Unit Great Blue Heron
- 267 Moss Oak Ln
- 504 504 Island Dr Unit 504
- 509 Cedar St
- 312 Maple St
- 162 Palm St
- 12 Plantation Way
- 122 Rosemont St
- 112 Newfield St
- 231 Menendez Ave
- 500 Rivera Dr
- 301 Rivera Dr
