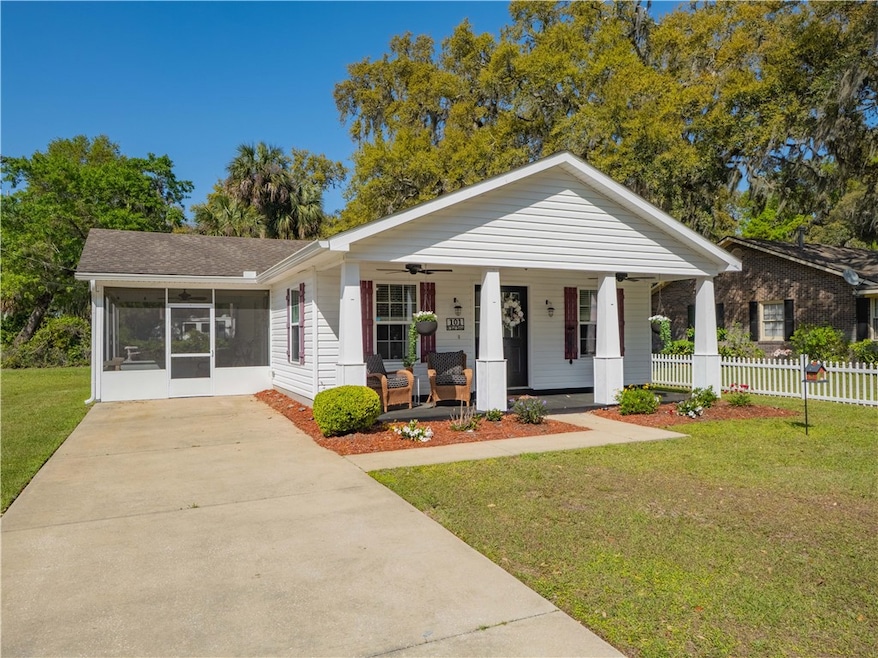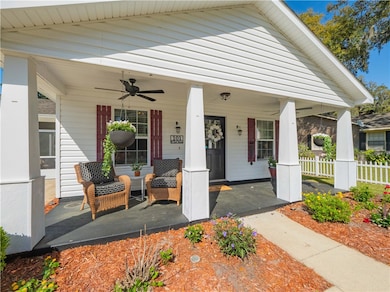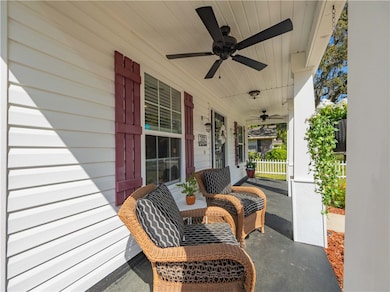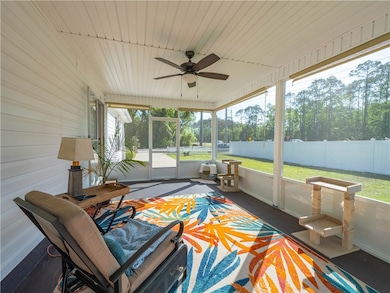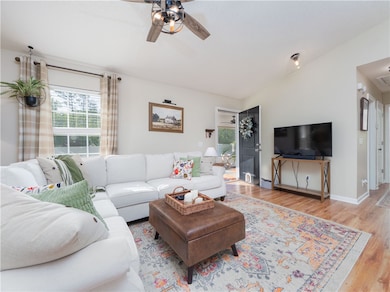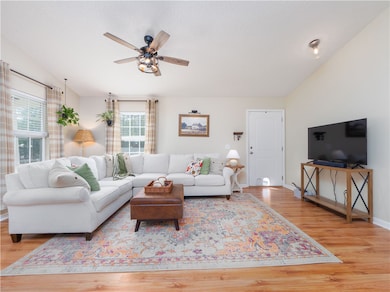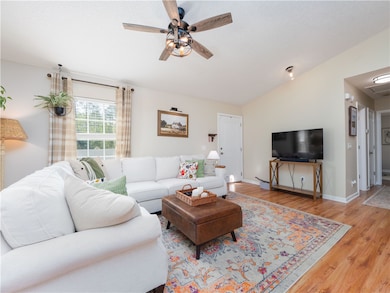
101 N End Dr Brunswick, GA 31525
Highlights
- Vaulted Ceiling
- No HOA
- Breakfast Area or Nook
- Greer Elementary School Rated A-
- Screened Porch
- Picket Fence
About This Home
As of May 2025Fall in love with this beautifully maintained, move-in-ready gem nestled in the heart of coastal Georgia. This adorable home offers two spacious bedrooms and two stylishly tiled bathrooms—including a dreamy primary suite with a walk-in shower, a soaking tub for long, relaxing evenings, and a double vanity. The open floor plan flows effortlessly, with a vaulted ceiling in the great room, a cozy breakfast bar perfect for morning coffee, and charming details throughout—like the trayed ceiling and large walk-in closet in the primary bedroom. Step outside to enjoy the screened porch overlooking a generously sized, fully fenced yard—ideal for gatherings, pets, or just soaking in the coastal breeze. Other features include a new deep well with water purifier; washer and dryer included; a covered front porch, a gated driveway, and a new storage building. Additionally, some furnishings and decor may be purchased separately. Whether commuting to FLETC or exploring nearby treasures like St. Simons and Jekyll Island, this location offers the best of convenience and coastal living. Put this one at the top of your must-see list—it’s the kind of place that just feels like home!
Last Agent to Sell the Property
Avalon Properties Group, LLC License #262485 Listed on: 04/14/2025
Home Details
Home Type
- Single Family
Est. Annual Taxes
- $2,003
Year Built
- Built in 2012
Lot Details
- 0.34 Acre Lot
- Picket Fence
- Vinyl Fence
Home Design
- Slab Foundation
- Fire Rated Drywall
- Asphalt Roof
- Vinyl Siding
Interior Spaces
- 1,100 Sq Ft Home
- 1-Story Property
- Coffered Ceiling
- Tray Ceiling
- Vaulted Ceiling
- Ceiling Fan
- Double Pane Windows
- Insulated Doors
- Screened Porch
- Laundry Room
Kitchen
- Breakfast Area or Nook
- Breakfast Bar
- Dishwasher
- Kitchen Island
Flooring
- Ceramic Tile
- Vinyl
Bedrooms and Bathrooms
- 2 Bedrooms
- 2 Full Bathrooms
Parking
- 4 Parking Spaces
- Driveway
- Paved Parking
Eco-Friendly Details
- Energy-Efficient Windows
- Energy-Efficient Doors
Schools
- C. B. Greer Elementary School
- Needwood Middle School
- Glynn Academy High School
Utilities
- Central Heating and Cooling System
- Heat Pump System
- 220 Volts
- 110 Volts
- Septic Tank
- Phone Available
- Cable TV Available
Community Details
- No Home Owners Association
Listing and Financial Details
- Assessor Parcel Number 03-00238
Ownership History
Purchase Details
Home Financials for this Owner
Home Financials are based on the most recent Mortgage that was taken out on this home.Purchase Details
Purchase Details
Home Financials for this Owner
Home Financials are based on the most recent Mortgage that was taken out on this home.Purchase Details
Home Financials for this Owner
Home Financials are based on the most recent Mortgage that was taken out on this home.Purchase Details
Purchase Details
Purchase Details
Purchase Details
Purchase Details
Similar Homes in Brunswick, GA
Home Values in the Area
Average Home Value in this Area
Purchase History
| Date | Type | Sale Price | Title Company |
|---|---|---|---|
| Warranty Deed | $180,000 | -- | |
| Warranty Deed | -- | -- | |
| Warranty Deed | $113,000 | -- | |
| Warranty Deed | $119,900 | -- | |
| Deed In Lieu Of Foreclosure | -- | -- | |
| Deed | -- | -- | |
| Quit Claim Deed | -- | -- | |
| Deed | $58,333 | -- | |
| Deed | $134,000 | -- | |
| Deed | $109,250 | -- |
Mortgage History
| Date | Status | Loan Amount | Loan Type |
|---|---|---|---|
| Open | $125,500 | New Conventional | |
| Closed | $52,000 | New Conventional | |
| Closed | $144,000 | New Conventional | |
| Previous Owner | $90,400 | New Conventional | |
| Previous Owner | $117,727 | FHA |
Property History
| Date | Event | Price | Change | Sq Ft Price |
|---|---|---|---|---|
| 05/23/2025 05/23/25 | Sold | $229,900 | 0.0% | $209 / Sq Ft |
| 04/24/2025 04/24/25 | Pending | -- | -- | -- |
| 04/14/2025 04/14/25 | For Sale | $229,900 | +27.7% | $209 / Sq Ft |
| 09/22/2021 09/22/21 | Sold | $180,000 | -1.4% | $164 / Sq Ft |
| 08/23/2021 08/23/21 | Pending | -- | -- | -- |
| 08/11/2021 08/11/21 | For Sale | $182,500 | +61.5% | $166 / Sq Ft |
| 04/05/2017 04/05/17 | Sold | $113,000 | 0.0% | $103 / Sq Ft |
| 03/06/2017 03/06/17 | Pending | -- | -- | -- |
| 01/28/2017 01/28/17 | For Sale | $113,000 | 0.0% | $103 / Sq Ft |
| 09/16/2014 09/16/14 | Rented | -- | -- | -- |
| 09/16/2014 09/16/14 | For Rent | $900 | 0.0% | -- |
| 10/21/2013 10/21/13 | Sold | $119,900 | +0.8% | $109 / Sq Ft |
| 08/12/2013 08/12/13 | Pending | -- | -- | -- |
| 06/12/2013 06/12/13 | For Sale | $119,000 | -- | $108 / Sq Ft |
Tax History Compared to Growth
Tax History
| Year | Tax Paid | Tax Assessment Tax Assessment Total Assessment is a certain percentage of the fair market value that is determined by local assessors to be the total taxable value of land and additions on the property. | Land | Improvement |
|---|---|---|---|---|
| 2024 | $2,003 | $79,880 | $5,160 | $74,720 |
| 2023 | $1,928 | $73,360 | $5,160 | $68,200 |
| 2022 | $1,857 | $69,080 | $5,160 | $63,920 |
| 2021 | $1,153 | $44,760 | $5,160 | $39,600 |
| 2020 | $1,220 | $47,000 | $7,400 | $39,600 |
| 2019 | $1,220 | $47,000 | $7,400 | $39,600 |
| 2018 | $1,173 | $45,200 | $7,400 | $37,800 |
| 2017 | $1,352 | $47,000 | $7,400 | $39,600 |
| 2016 | $1,253 | $47,000 | $7,400 | $39,600 |
| 2015 | $1,258 | $47,000 | $7,400 | $39,600 |
| 2014 | $1,258 | $47,000 | $7,400 | $39,600 |
Agents Affiliated with this Home
-

Seller's Agent in 2025
Tom Mcbride
Avalon Properties Group, LLC
(912) 222-4403
215 Total Sales
-
W
Buyer's Agent in 2025
Will Duckworth
Duckworth Properties BWK
(912) 217-9076
440 Total Sales
-

Buyer Co-Listing Agent in 2025
Rebecca Strother
Duckworth Properties BWK
(912) 223-1946
347 Total Sales
-
C
Seller's Agent in 2021
Colleen Martin
Duckworth Properties BWK
(912) 297-8638
82 Total Sales
-
M
Buyer's Agent in 2021
Micki Carter
DeLoach Sotheby's International Realty
(912) 617-3807
81 Total Sales
-

Seller's Agent in 2017
Susan Nyeste
RE/MAX
(912) 506-4472
49 Total Sales
Map
Source: Golden Isles Association of REALTORS®
MLS Number: 1653160
APN: 03-00238
- 146 Sherwood Forest Cir
- 4936 U S 17
- 109 MacKqueen Dr
- 110 MacKqueen Dr
- 206 Stillwater Dr
- 212 Stillwater Dr
- 4548 U S 17
- 138 Mackay Dr
- 110 Thornhill Dr
- 104 Cay Trace
- 300 Bushoan Rd
- 138 Thornhill Dr
- 156 Mackay Dr
- 109 Willow Pond Way
- 81 Marsh Oak Dr
- 71 Thornhill Dr
- 101 Marsh Trace
- 103 Cooper Cir
- 22 Heron Ct
- 94 Brook Dr
